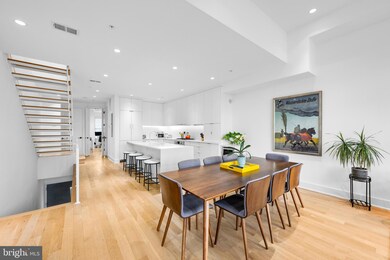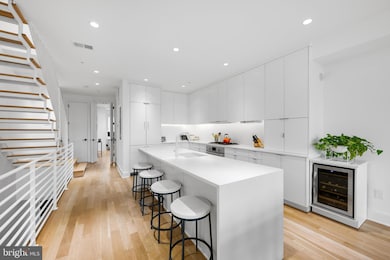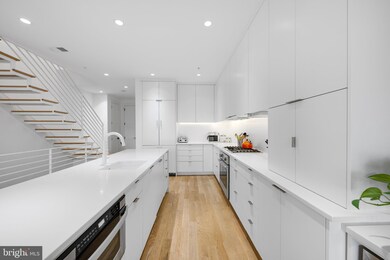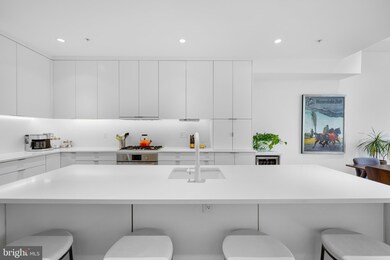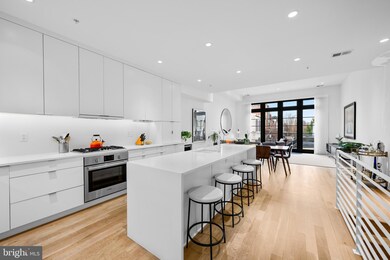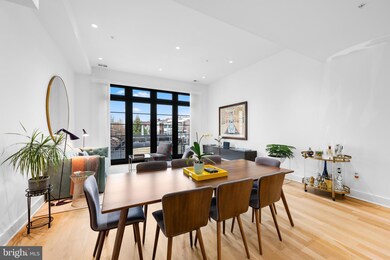
1806 9th St NW Unit 2 Washington, DC 20001
U Street NeighborhoodEstimated payment $10,147/month
Highlights
- Remodeled in 2017
- 3-minute walk to Shaw-Howard U
- Deck
- Eat-In Gourmet Kitchen
- Open Floorplan
- 1-minute walk to Westminster Playground
About This Home
Penthouse Luxury with Stunning Monument and Sunset Views. This exquisite top-floor penthouse at 1806 offers unparalleled 360-degree city views, including breathtaking monument vistas and spectacular sunsets—the perfect setting to enjoy 4th of July fireworks from your private rooftop retreat. Spanning 1,800+ sq. ft., this 3-bedroom, 3.5-bath residence features soaring 12-ft ceilings, white oak flooring, and custom blinds throughout for style and privacy. The custom chef’s kitchen, spa-inspired baths, and designer fixtures create a seamless blend of sophistication and comfort. Step outside to your expansive 930 sq. ft. private two-level terrace, ideal for outdoor entertaining. Off-street parking included. Low condo fees. Conveniently walkable to Metro, restaurants, and shops—offering the best of city living with unmatched views!
Property Details
Home Type
- Condominium
Est. Annual Taxes
- $11,607
Year Built
- Built in 1895 | Remodeled in 2017
Lot Details
- Two or More Common Walls
- East Facing Home
- Property is in excellent condition
HOA Fees
- $278 Monthly HOA Fees
Home Design
- Penthouse
- Contemporary Architecture
- Brick Exterior Construction
- Concrete Perimeter Foundation
Interior Spaces
- 1,865 Sq Ft Home
- Property has 2 Levels
- Open Floorplan
- Ceiling height of 9 feet or more
- Recessed Lighting
- Double Pane Windows
- Bay Window
- Wood Frame Window
- Wood Flooring
- ENERGY STAR Qualified Washer
Kitchen
- Eat-In Gourmet Kitchen
- Gas Oven or Range
- Range Hood
- Microwave
- ENERGY STAR Qualified Freezer
- ENERGY STAR Qualified Refrigerator
- Ice Maker
- ENERGY STAR Qualified Dishwasher
- Kitchen Island
- Disposal
Bedrooms and Bathrooms
- En-Suite Bathroom
Parking
- Off-Street Parking
- 1 Assigned Parking Space
Outdoor Features
- Deck
Utilities
- Forced Air Heating and Cooling System
- Electric Water Heater
Listing and Financial Details
- Tax Lot 2035
- Assessor Parcel Number 0362//2035
Community Details
Overview
- Association fees include water, trash
- Low-Rise Condominium
- Built by BRENNAN GROUP
- Shaw Subdivision, New Construction Floorplan
- Old City 2 Community
Pet Policy
- Dogs and Cats Allowed
Map
Home Values in the Area
Average Home Value in this Area
Tax History
| Year | Tax Paid | Tax Assessment Tax Assessment Total Assessment is a certain percentage of the fair market value that is determined by local assessors to be the total taxable value of land and additions on the property. | Land | Improvement |
|---|---|---|---|---|
| 2023 | $11,607 | $1,467,750 | $440,330 | $1,027,420 |
| 2022 | $11,953 | $1,498,650 | $449,590 | $1,049,060 |
| 2021 | $11,977 | $1,498,650 | $449,590 | $1,049,060 |
| 2020 | $12,095 | $1,498,650 | $449,590 | $1,049,060 |
| 2019 | $12,102 | $1,498,650 | $449,590 | $1,049,060 |
Property History
| Date | Event | Price | Change | Sq Ft Price |
|---|---|---|---|---|
| 04/12/2025 04/12/25 | Price Changed | $1,595,000 | -5.9% | $855 / Sq Ft |
| 04/03/2025 04/03/25 | Price Changed | $1,695,000 | -5.6% | $909 / Sq Ft |
| 03/25/2025 03/25/25 | For Sale | $1,795,000 | +16.2% | $962 / Sq Ft |
| 09/15/2017 09/15/17 | Sold | $1,545,000 | -3.1% | $828 / Sq Ft |
| 08/08/2017 08/08/17 | Pending | -- | -- | -- |
| 08/03/2017 08/03/17 | For Sale | $1,595,000 | -- | $855 / Sq Ft |
Similar Homes in the area
Source: Bright MLS
MLS Number: DCDC2191310
APN: 0362-2035
- 908 Westminster St NW
- 908 S St NW
- 919 Westminster St NW
- 1812 8th St NW
- 1845 9th St NW
- 941 S St NW Unit 2
- 1836 9th St NW Unit 2
- 919 French St NW
- 1737 10th St NW Unit 2
- 711 S St NW Unit 2
- 932 French St NW
- 930 French St NW Unit 2
- 903 R St NW Unit 1
- 939 T St NW
- 1914 8th St NW Unit 108
- 1932 9th St NW Unit 302
- 1906 Vermont Ave NW Unit B
- 1011 T St NW Unit A
- 1907 11th St NW Unit 2
- 1911 11th St NW

