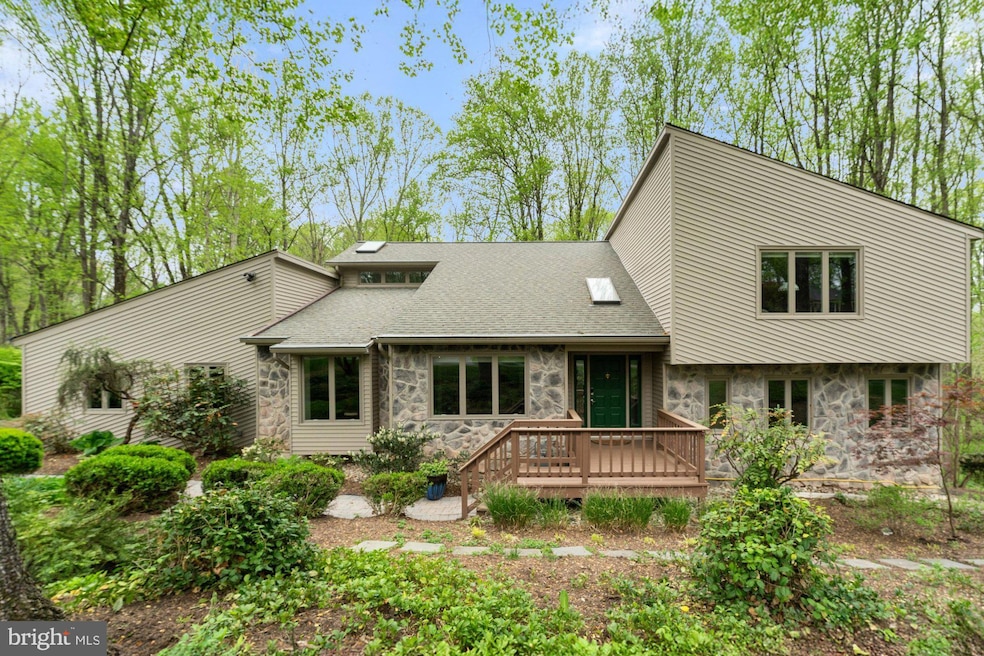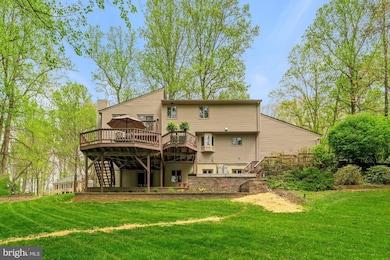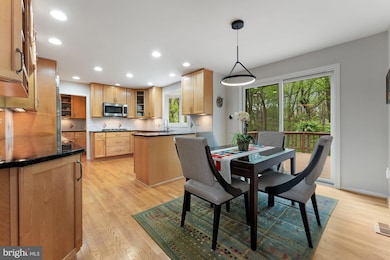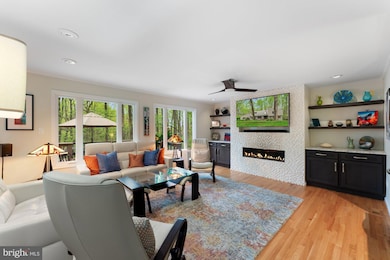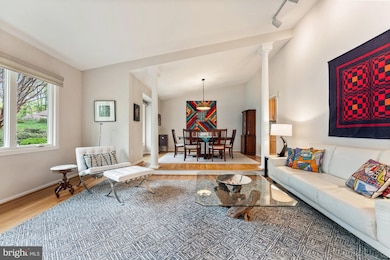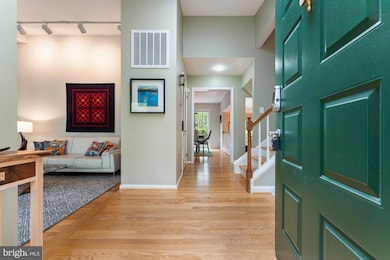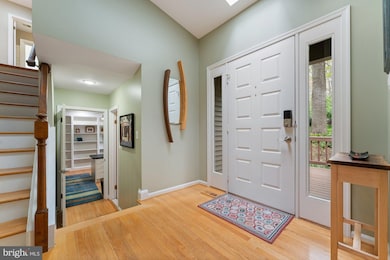
1806 Abbey Glen Ct Vienna, VA 22182
Wolf Trap NeighborhoodEstimated payment $8,926/month
Highlights
- Eat-In Gourmet Kitchen
- View of Trees or Woods
- Open Floorplan
- Wolftrap Elementary School Rated A
- 1.15 Acre Lot
- Deck
About This Home
This modern contemporary Vienna home offers a perfect blend of style, functionality, and natural beauty. Thoughtfully designed across three levels, it features 5 bedrooms, 4 bathrooms, and 3,244 finished square feet of living space. Situated on a stunning 1.15 acre lot on a quiet cul-de-sac, the property is surrounded by mature woodlands and a flowing creek. The main level features an open floor plan with a formal living room and dining room, ideal for entertaining. The expansive family room centers around a gas fireplace with built-ins and a dry bar, while the adjoining gourmet kitchen, featuring top of the line appliances, and breakfast room flow seamlessly together. A main level bedroom is currently configured as a two person office with built-ins, providing a perfect setup for remote work. Upstairs, the primary suite includes a private seating area and a sliding glass door opening to a serene balcony with treetop views. Two additional bedrooms and a full bath complete the upper level. The walk-out basement features a recreation room, custom built-in shelving, wet bar, full bath, storage room, and a fifth bedroom suite with full size windows, currently configured as a bright and airy studio. Entertain outside on a three level deck and patio equipped with a built-in natural gas grill and an upper level fire pit connection. The integrated Bose SoundTouch multi-room speaker system, including deck coverage, enhances both indoor and outdoor gatherings. Additional highlights include a two-car garage with natural light, built-in cabinet storage, and a 60-amp 240V level-2 car charger—perfect for EV owners. Located just steps from the 45 mile W&OD bike path and the breathtaking 100+ acre Meadowlark Gardens, this home also offers a convenient commute to Reston, Tysons, Arlington and DC, balancing tranquility and accessibility in one remarkable package. All this and with-in the top rated Marshall Pyramid.
Open House Schedule
-
Sunday, May 04, 20251:00 to 3:00 pm5/4/2025 1:00:00 PM +00:005/4/2025 3:00:00 PM +00:00Open Sunday 1-3!Add to Calendar
Home Details
Home Type
- Single Family
Est. Annual Taxes
- $13,344
Year Built
- Built in 1982
Lot Details
- 1.15 Acre Lot
- Extensive Hardscape
- Property is in excellent condition
- Property is zoned 110
Parking
- 2 Car Direct Access Garage
- Garage Door Opener
Home Design
- Contemporary Architecture
- Permanent Foundation
- Architectural Shingle Roof
- Stone Siding
- Vinyl Siding
Interior Spaces
- Property has 3 Levels
- Open Floorplan
- Wet Bar
- Central Vacuum
- Built-In Features
- Ceiling height of 9 feet or more
- Ceiling Fan
- Skylights
- Recessed Lighting
- Fireplace Mantel
- Gas Fireplace
- Bay Window
- Sliding Doors
- Entrance Foyer
- Family Room Off Kitchen
- Sitting Room
- Living Room
- Formal Dining Room
- Recreation Room
- Storage Room
- Utility Room
- Wood Flooring
- Views of Woods
Kitchen
- Eat-In Gourmet Kitchen
- Breakfast Room
- Butlers Pantry
- Built-In Oven
- Cooktop
- Built-In Microwave
- Dishwasher
- Stainless Steel Appliances
- Upgraded Countertops
- Disposal
Bedrooms and Bathrooms
- En-Suite Primary Bedroom
- Walk-In Closet
- Soaking Tub
- Bathtub with Shower
- Walk-in Shower
Laundry
- Laundry Room
- Laundry on main level
- Dryer
- Washer
Partially Finished Basement
- Walk-Out Basement
- Basement Fills Entire Space Under The House
- Exterior Basement Entry
Outdoor Features
- Balcony
- Deck
- Patio
- Shed
- Wrap Around Porch
Schools
- Wolftrap Elementary School
- Kilmer Middle School
- Marshall High School
Utilities
- Forced Air Heating and Cooling System
- Heat Pump System
- Natural Gas Water Heater
Community Details
- No Home Owners Association
- Built by MONTE WEST
- Abbey Glen Subdivision, Copeland Floorplan
Listing and Financial Details
- Coming Soon on 5/2/25
- Tax Lot 10
- Assessor Parcel Number 0281 17 0010
Map
Home Values in the Area
Average Home Value in this Area
Tax History
| Year | Tax Paid | Tax Assessment Tax Assessment Total Assessment is a certain percentage of the fair market value that is determined by local assessors to be the total taxable value of land and additions on the property. | Land | Improvement |
|---|---|---|---|---|
| 2024 | $12,559 | $1,084,100 | $540,000 | $544,100 |
| 2023 | $11,601 | $1,028,010 | $520,000 | $508,010 |
| 2022 | $11,279 | $986,360 | $505,000 | $481,360 |
| 2021 | $10,654 | $907,910 | $460,000 | $447,910 |
| 2020 | $10,964 | $926,430 | $460,000 | $466,430 |
| 2019 | $10,865 | $918,000 | $460,000 | $458,000 |
| 2018 | $10,361 | $900,950 | $460,000 | $440,950 |
| 2017 | $10,310 | $888,050 | $450,000 | $438,050 |
| 2016 | $9,739 | $840,650 | $440,000 | $400,650 |
| 2015 | $9,382 | $840,650 | $440,000 | $400,650 |
| 2014 | $9,361 | $840,650 | $440,000 | $400,650 |
Deed History
| Date | Type | Sale Price | Title Company |
|---|---|---|---|
| Deed | -- | None Listed On Document | |
| Deed | -- | Miorini Law Pllc | |
| Interfamily Deed Transfer | -- | None Available | |
| Warranty Deed | $926,000 | -- | |
| Deed | $575,000 | -- |
Mortgage History
| Date | Status | Loan Amount | Loan Type |
|---|---|---|---|
| Previous Owner | $600,000 | New Conventional | |
| Previous Owner | $150,000 | Unknown | |
| Previous Owner | $475,000 | New Conventional | |
| Previous Owner | $460,000 | No Value Available |
Similar Homes in Vienna, VA
Source: Bright MLS
MLS Number: VAFX2234658
APN: 0281-17-0010
- 1810 Abbey Glen Ct
- 9824 Fosbak Dr
- 2007 Spring Branch Dr
- 1834 Elgin Dr
- 9601 Brookmeadow Ct
- 1829 Horseback Trail
- 1791 Hawthorne Ridge Ct
- 9502 Chestnut Farm Dr
- 10226 Cedar Pond Dr
- 1834 Toyon Way
- 10409 Hunter Station Rd
- 9437 Old Courthouse Rd
- 1729 Beulah Rd
- 1703 Hunts End Ct
- 1702 Hunts End Ct
- 1532 Night Shade Ct
- 1817 Prelude Dr
- 9408 Old Courthouse Rd
- 9338 Campbell Rd
- 1662 Trap Rd
