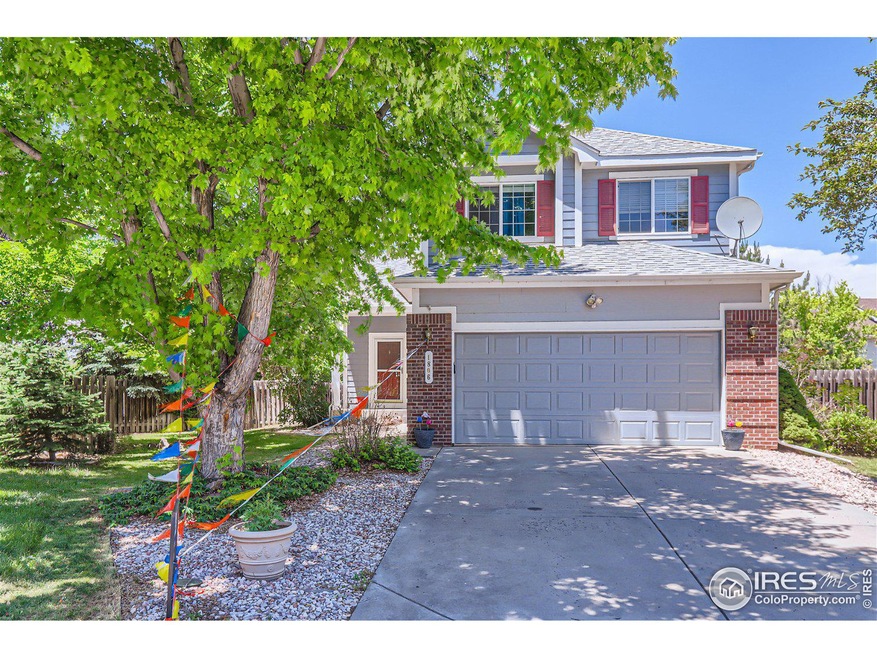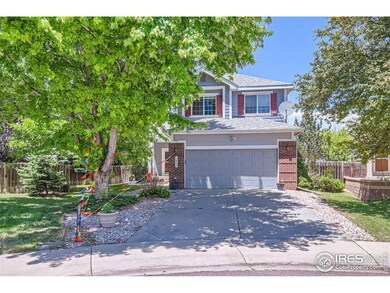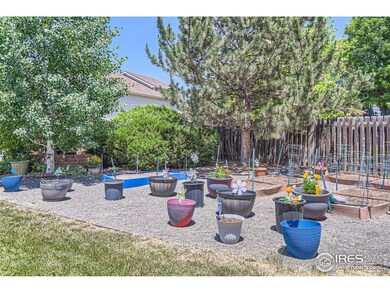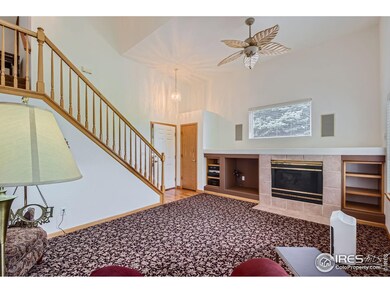
1806 Antero Ct Fort Collins, CO 80528
Highlights
- Open Floorplan
- Contemporary Architecture
- Home Office
- Kruse Elementary School Rated A-
- Wood Flooring
- Cul-De-Sac
About This Home
As of October 2024PRICE IMPROVEMENT First Time Home Buyers welcome! Lender program available! Ask about more details to help you easily finance this home! . ANNUAL HOA IS ONLY $375, NOT IN METRO DISTRICT, This stunning residence is located in Harmony Crossing in highly sought-after Ft. Collins. Step inside to find an inviting living room with vaulted ceilings and abundant natural light and cosy fireplace for the winter months. The open kitchen is a chef's delight. The adjacent dining area seamlessly connects to the cozy living room and is ideal for entertaining. The luxurious master suite boasts a walk-in closet and en-suite bath with dual vanities soaking tub and separate shower. The finished basement provides additional living space perfect for a home theater, gym or office. Enjoy outdoor living in the beautifully landscaped backyard. The home is situated on a quiet cul-de-sac, offering privacy and tranquility while being conveniently close to top-rated schools, shopping and dining. Central air and basement laundry. Floating Island in kitchen stays with house. Flooring is Oak,, some carpet, bathrooms ceramic and nice shed with garden tools.. Call Agent to schedule a showing. This home is priced considerably below the market average of Fort Collins. Don't miss the rare opportunity to purchase a home of this magnitude well under the current market value in Fort Collins market
Home Details
Home Type
- Single Family
Est. Annual Taxes
- $1,901
Year Built
- Built in 1998
Lot Details
- 8,731 Sq Ft Lot
- Cul-De-Sac
- Fenced
HOA Fees
- $31 Monthly HOA Fees
Parking
- 2 Car Attached Garage
Home Design
- Contemporary Architecture
- Wood Frame Construction
- Composition Roof
Interior Spaces
- 2,273 Sq Ft Home
- 2-Story Property
- Open Floorplan
- Gas Fireplace
- Double Pane Windows
- Family Room
- Home Office
- Partial Basement
Flooring
- Wood
- Carpet
Bedrooms and Bathrooms
- 4 Bedrooms
- Primary Bathroom is a Full Bathroom
Laundry
- Laundry on main level
- Sink Near Laundry
Schools
- Kruse Elementary School
- Boltz Middle School
- Ft Collins High School
Utilities
- Forced Air Heating and Cooling System
Community Details
- Harmony Crossing Pud Subdivision
Listing and Financial Details
- Assessor Parcel Number R1408151
Map
Home Values in the Area
Average Home Value in this Area
Property History
| Date | Event | Price | Change | Sq Ft Price |
|---|---|---|---|---|
| 10/24/2024 10/24/24 | Sold | $494,000 | -1.2% | $217 / Sq Ft |
| 09/13/2024 09/13/24 | Price Changed | $500,000 | -5.6% | $220 / Sq Ft |
| 08/29/2024 08/29/24 | Price Changed | $529,900 | -2.3% | $233 / Sq Ft |
| 08/12/2024 08/12/24 | Price Changed | $542,500 | -2.5% | $239 / Sq Ft |
| 06/15/2024 06/15/24 | Price Changed | $556,500 | 0.0% | $245 / Sq Ft |
| 06/15/2024 06/15/24 | For Sale | $556,500 | +1.8% | $245 / Sq Ft |
| 05/21/2024 05/21/24 | Off Market | $546,500 | -- | -- |
| 05/19/2024 05/19/24 | For Sale | $546,500 | -- | $240 / Sq Ft |
Tax History
| Year | Tax Paid | Tax Assessment Tax Assessment Total Assessment is a certain percentage of the fair market value that is determined by local assessors to be the total taxable value of land and additions on the property. | Land | Improvement |
|---|---|---|---|---|
| 2025 | $2,184 | $34,304 | $3,015 | $31,289 |
| 2024 | $2,184 | $34,304 | $3,015 | $31,289 |
| 2022 | $1,901 | $27,085 | $3,128 | $23,957 |
| 2021 | $1,921 | $27,864 | $3,218 | $24,646 |
| 2020 | $1,720 | $25,533 | $3,218 | $22,315 |
| 2019 | $1,727 | $25,533 | $3,218 | $22,315 |
| 2018 | $1,342 | $21,924 | $3,240 | $18,684 |
| 2017 | $1,337 | $21,924 | $3,240 | $18,684 |
| 2016 | $1,163 | $20,696 | $3,582 | $17,114 |
| 2015 | $1,156 | $21,290 | $3,580 | $17,710 |
| 2014 | $1,637 | $17,950 | $3,580 | $14,370 |
Mortgage History
| Date | Status | Loan Amount | Loan Type |
|---|---|---|---|
| Open | $370,500 | New Conventional | |
| Previous Owner | $555,000 | Reverse Mortgage Home Equity Conversion Mortgage | |
| Previous Owner | $420,000 | Reverse Mortgage Home Equity Conversion Mortgage | |
| Previous Owner | $40,029 | New Conventional | |
| Previous Owner | $50,000 | Purchase Money Mortgage | |
| Previous Owner | $166,400 | No Value Available | |
| Previous Owner | $30,000 | Stand Alone Second | |
| Previous Owner | $148,700 | No Value Available |
Deed History
| Date | Type | Sale Price | Title Company |
|---|---|---|---|
| Special Warranty Deed | $494,000 | Stewart Title | |
| Warranty Deed | $228,000 | Guardian Title Agency | |
| Interfamily Deed Transfer | -- | Chicago Title Co | |
| Warranty Deed | $156,570 | Stewart Title | |
| Warranty Deed | $448,300 | -- | |
| Warranty Deed | $758,800 | -- |
Similar Homes in the area
Source: IRES MLS
MLS Number: 1009933
APN: 86061-16-019
- 1821 Thyme Ct
- 1533 River Oak Dr
- 5225 White Willow Dr Unit N210
- 5225 White Willow Dr Unit J220
- 1424 Barberry Dr
- 4751 Pleasant Oak Dr Unit C78
- 4751 Pleasant Oak Dr Unit C65
- 4751 Pleasant Oak Dr Unit B45
- 4751 Pleasant Oak Dr Unit 16
- 5200 Iris Ct
- 2127 Copper Creek Dr Unit E
- 2120 Timber Creek Dr Unit 3
- 2133 Copper Creek Dr Unit E
- 5125 Stetson Creek Ct Unit D
- 2103 Sweetwater Creek Dr
- 5412 Fairway 6 Dr
- 4913 Smallwood Ct
- 2224 Stillwater Creek Dr
- 2021 Timberline Ln
- 2231 Stillwater Creek Dr






