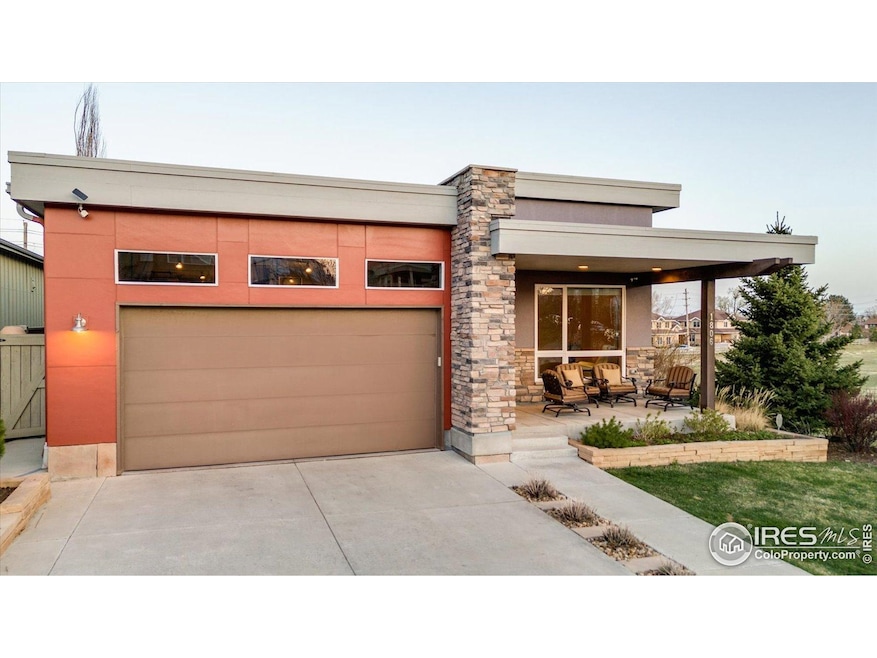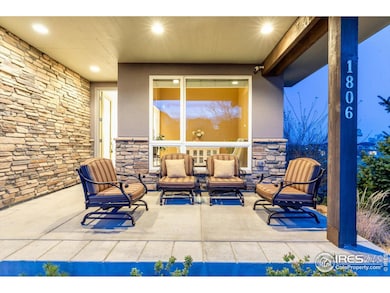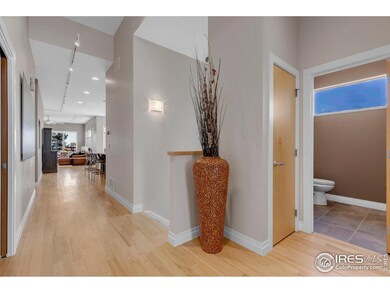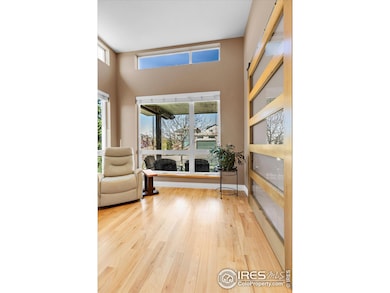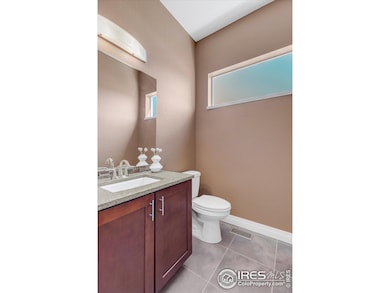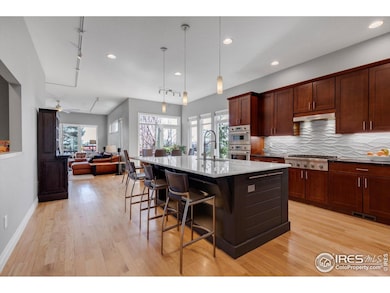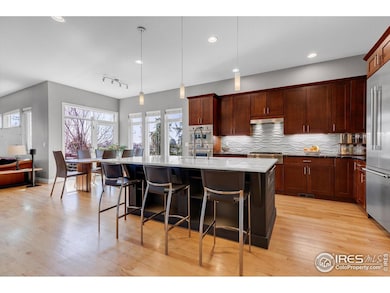
1806 Blue Star Ln Louisville, CO 80027
Estimated payment $9,076/month
Highlights
- Open Floorplan
- Deck
- Cathedral Ceiling
- Louisville Elementary School Rated A
- Contemporary Architecture
- Wood Flooring
About This Home
Experience this stunning modern ranch home in Louisville's desirable North End neighborhood, ideally situated next to open space for a spacious, private feel. Soaring ceilings, solid hardwood floors, and expansive windows create a bright, open atmosphere throughout. The thoughtfully designed layout flows from the entry and front office into an open-concept living, dining, and gourmet kitchen area. The kitchen features high-end Thermador appliances, including double ovens, a gas cooktop, and a walk-in pantry. A built-in desk and cabinetry in the adjacent nook provide a stylish and functional workspace. The living room centers around a sleek gas fireplace and opens to a private back patio-perfect for seamless indoor-outdoor living. The dramatic primary suite offers large windows, private patio access, and a luxurious five-piece bath with dual vanities, a soaking tub, walk-in shower with bench, and a spacious walk-in closet with built-ins. A second bedroom and full bath are conveniently located on the main level, along with a well-appointed laundry room and a generous mudroom that leads to a 3-car tandem garage. The finished basement adds valuable living space with a large rec room, two spacious bedrooms, a full bath, a serene sauna area, and abundant storage. Enjoy exceptional outdoor living from the covered front porch to the private back patio, with trails, Hecla Lake, and vibrant Downtown Louisville just moments away.
Home Details
Home Type
- Single Family
Est. Annual Taxes
- $8,160
Year Built
- Built in 2014
Lot Details
- 6,961 Sq Ft Lot
- Open Space
- Fenced
- Corner Lot
- Sprinkler System
HOA Fees
- $52 Monthly HOA Fees
Parking
- 3 Car Attached Garage
- Tandem Parking
Home Design
- Contemporary Architecture
- Wood Frame Construction
- Rubber Roof
- Composition Shingle
- Stucco
- Stone
Interior Spaces
- 3,736 Sq Ft Home
- 1-Story Property
- Open Floorplan
- Cathedral Ceiling
- Electric Fireplace
- Gas Fireplace
- Window Treatments
- Family Room
- Living Room with Fireplace
- Home Office
Kitchen
- Eat-In Kitchen
- Double Oven
- Gas Oven or Range
- Microwave
- Dishwasher
- Kitchen Island
Flooring
- Wood
- Luxury Vinyl Tile
Bedrooms and Bathrooms
- 4 Bedrooms
- Walk-In Closet
Laundry
- Laundry on main level
- Washer and Dryer Hookup
Basement
- Partial Basement
- Sump Pump
Eco-Friendly Details
- Energy-Efficient HVAC
- Energy-Efficient Thermostat
Outdoor Features
- Deck
- Patio
Schools
- Louisville Elementary And Middle School
- Monarch High School
Utilities
- Humidity Control
- Forced Air Heating and Cooling System
Listing and Financial Details
- Assessor Parcel Number R0602482
Community Details
Overview
- Association fees include management
- Built by Markel Homes
- North End Subdivision
Recreation
- Park
Map
Home Values in the Area
Average Home Value in this Area
Tax History
| Year | Tax Paid | Tax Assessment Tax Assessment Total Assessment is a certain percentage of the fair market value that is determined by local assessors to be the total taxable value of land and additions on the property. | Land | Improvement |
|---|---|---|---|---|
| 2024 | $8,021 | $90,785 | $26,478 | $64,307 |
| 2023 | $8,021 | $90,785 | $30,163 | $64,307 |
| 2022 | $6,997 | $72,704 | $23,811 | $48,893 |
| 2021 | $6,927 | $74,796 | $24,496 | $50,300 |
| 2020 | $6,210 | $66,353 | $24,668 | $41,685 |
| 2019 | $6,121 | $66,353 | $24,668 | $41,685 |
| 2018 | $5,758 | $64,454 | $10,440 | $54,014 |
| 2017 | $5,644 | $71,258 | $11,542 | $59,716 |
| 2016 | $5,194 | $59,040 | $11,781 | $47,259 |
| 2015 | $4,923 | $27,753 | $27,753 | $0 |
| 2014 | -- | $0 | $0 | $0 |
Property History
| Date | Event | Price | Change | Sq Ft Price |
|---|---|---|---|---|
| 03/31/2025 03/31/25 | For Sale | $1,495,000 | +82.3% | $400 / Sq Ft |
| 05/03/2020 05/03/20 | Off Market | $819,900 | -- | -- |
| 03/30/2015 03/30/15 | Sold | $819,900 | 0.0% | $350 / Sq Ft |
| 02/28/2015 02/28/15 | Pending | -- | -- | -- |
| 11/24/2014 11/24/14 | For Sale | $819,900 | -- | $350 / Sq Ft |
Deed History
| Date | Type | Sale Price | Title Company |
|---|---|---|---|
| Special Warranty Deed | $819,900 | First American Title Ins Co |
Mortgage History
| Date | Status | Loan Amount | Loan Type |
|---|---|---|---|
| Open | $250,000 | Credit Line Revolving | |
| Closed | $167,000 | Credit Line Revolving | |
| Open | $491,940 | Adjustable Rate Mortgage/ARM |
Similar Homes in Louisville, CO
Source: IRES MLS
MLS Number: 1029522
APN: 1575040-96-055
- 1558 White Violet Way
- 1585 Hecla Way Unit 304
- 1585 Hecla Way Unit 201
- 1998 Foxtail Ln Unit B
- 1833 Sweet Clover Ln
- 1805 Chalcis Dr Unit E
- 1800 Ionic Dr Unit F34
- 1922 Lydia Dr Unit 82
- 1324 Snowberry Ln
- 1308 Snowberry Ln Unit 301
- 1308 Snowberry Ln Unit 304
- 1316 Snowberry Ln Unit 101
- 1356 Golden Eagle Way
- 1304 Snowberry Ln Unit 103
- 1304 Snowberry Ln Unit 204
- 1145 Sparta Dr
- 1160 Summit View Dr
- 1402 Athene Dr
- 1202 Warrior Way Unit A1202
- 1856 Kalel Ln
