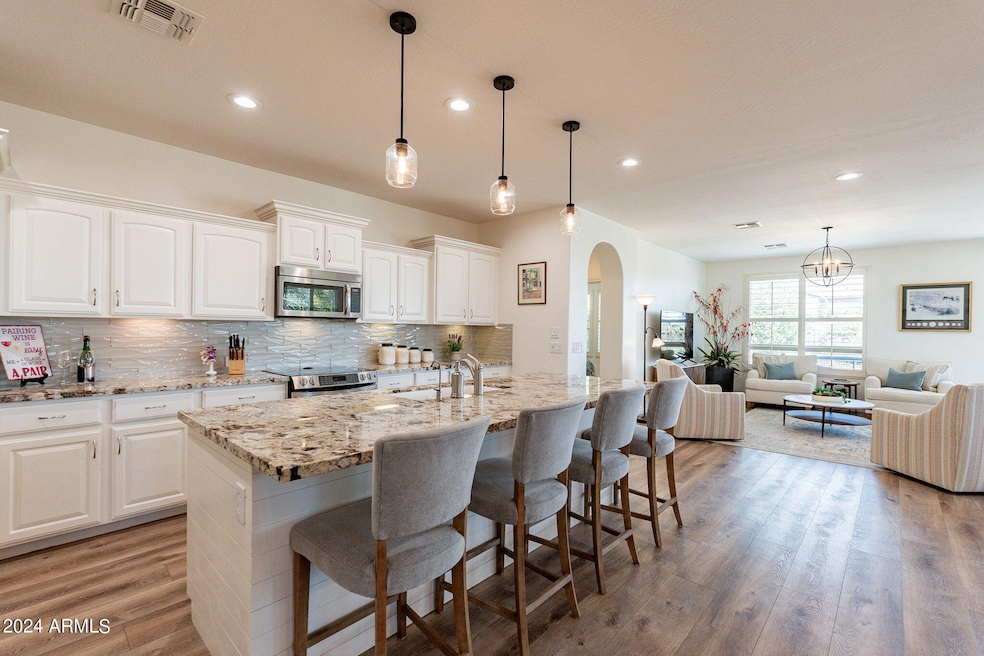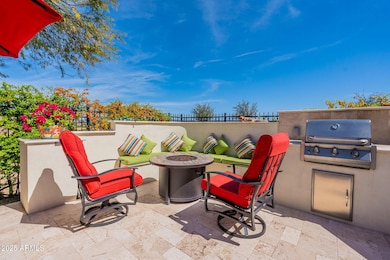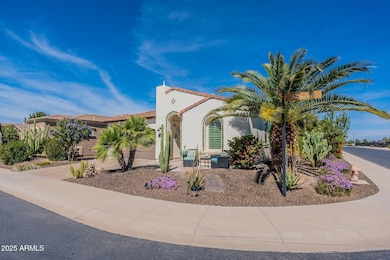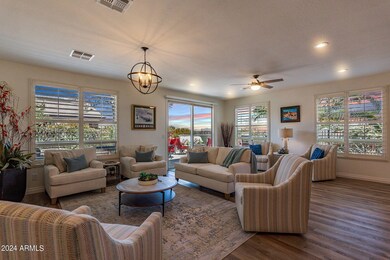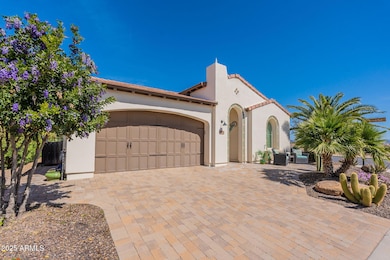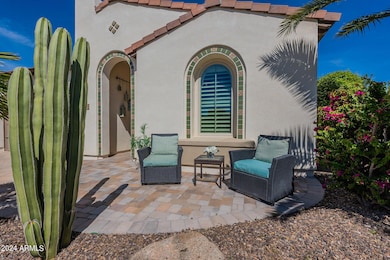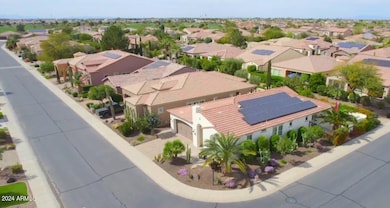
1806 E Azafran Trail San Tan Valley, AZ 85140
Estimated payment $4,359/month
Highlights
- Concierge
- Fitness Center
- Solar Power System
- Golf Course Community
- Gated with Attendant
- Mountain View
About This Home
Substantial Price Reduction!!! Prepare to fall in love with this beautifully updated home in the highly desirable Encanterra community. The modern open-concept design fills the Great Room with natural light, creating an inviting space perfect for entertaining. Plank-style flooring sets a warm yet contemporary tone, while the kitchen impresses with refinished cabinetry in a soft white finish, new granite countertops, and a sleek backsplash. The master bathroom offers a luxurious retreat with a custom oversized shower, wide double sinks, and updated countertops. The smart space/laundry room is both practical and versatile, providing ample storage and doubling as a functional office. A spacious den adds even more flexibility to meet your lifestyle needs. New lighting fixtures and ceiling fans elevate every room with a touch of elegance. This energy-efficient home includes solar panels to help reduce utility costs. Step outside to your private backyard oasis, where custom landscaping, travertine accents, and stunning views of the Superstition Mountains create the perfect setting. Entertain effortlessly with the built-in BBQ, beverage fridge, and bartop area. Nestled on an oversized corner lot, with a wash behind creates extra space and offers both privacy and serenity. The charming front courtyard enhances the curb appeal and adds a welcoming touch. Don't miss your chance to make this exceptional property your own slice of paradise. Arizona Living is waiting for you!
Home Details
Home Type
- Single Family
Est. Annual Taxes
- $2,944
Year Built
- Built in 2012
Lot Details
- 6,165 Sq Ft Lot
- Desert faces the front and back of the property
- Wrought Iron Fence
- Corner Lot
- Front and Back Yard Sprinklers
- Sprinklers on Timer
HOA Fees
- $493 Monthly HOA Fees
Parking
- 2 Car Garage
Home Design
- Santa Barbara Architecture
- Wood Frame Construction
- Tile Roof
- Stucco
Interior Spaces
- 2,161 Sq Ft Home
- 1-Story Property
- Ceiling height of 9 feet or more
- Ceiling Fan
- Double Pane Windows
- Low Emissivity Windows
- Vinyl Clad Windows
- Mountain Views
- Security System Owned
Kitchen
- Breakfast Bar
- Built-In Microwave
- ENERGY STAR Qualified Appliances
- Kitchen Island
Flooring
- Carpet
- Tile
Bedrooms and Bathrooms
- 2 Bedrooms
- 2 Bathrooms
- Dual Vanity Sinks in Primary Bathroom
Schools
- Ellsworth Elementary School
- J. O. Combs Middle School
- Combs High School
Utilities
- Cooling Available
- Heating System Uses Natural Gas
- Water Softener
- High Speed Internet
- Cable TV Available
Additional Features
- Solar Power System
- Built-In Barbecue
Listing and Financial Details
- Tax Lot 339
- Assessor Parcel Number 109-52-343
Community Details
Overview
- Association fees include sewer, ground maintenance, street maintenance
- Aam, Llc Association, Phone Number (602) 957-9191
- Built by Shea
- Encanterra Country Club Subdivision
Amenities
- Concierge
- Clubhouse
- Recreation Room
Recreation
- Golf Course Community
- Tennis Courts
- Community Playground
- Fitness Center
- Heated Community Pool
- Community Spa
- Bike Trail
Security
- Gated with Attendant
Map
Home Values in the Area
Average Home Value in this Area
Tax History
| Year | Tax Paid | Tax Assessment Tax Assessment Total Assessment is a certain percentage of the fair market value that is determined by local assessors to be the total taxable value of land and additions on the property. | Land | Improvement |
|---|---|---|---|---|
| 2025 | $2,944 | $50,497 | -- | -- |
| 2024 | $2,994 | $52,830 | -- | -- |
| 2023 | $2,965 | $45,583 | $12,332 | $33,251 |
| 2022 | $2,994 | $31,965 | $8,016 | $23,949 |
| 2021 | $3,052 | $29,586 | $0 | $0 |
| 2020 | $2,958 | $28,942 | $0 | $0 |
| 2019 | $2,518 | $27,927 | $0 | $0 |
| 2018 | $2,401 | $28,683 | $0 | $0 |
| 2017 | $2,382 | $29,036 | $0 | $0 |
| 2016 | $2,059 | $28,646 | $7,700 | $20,946 |
| 2014 | -- | $20,084 | $5,000 | $15,084 |
Property History
| Date | Event | Price | Change | Sq Ft Price |
|---|---|---|---|---|
| 02/21/2025 02/21/25 | Price Changed | $650,000 | -5.1% | $301 / Sq Ft |
| 02/04/2025 02/04/25 | For Sale | $685,000 | +117.5% | $317 / Sq Ft |
| 11/27/2013 11/27/13 | Sold | $315,000 | -3.1% | $163 / Sq Ft |
| 11/13/2013 11/13/13 | Pending | -- | -- | -- |
| 09/30/2013 09/30/13 | Price Changed | $325,000 | -3.0% | $169 / Sq Ft |
| 04/03/2013 04/03/13 | For Sale | $335,000 | -- | $174 / Sq Ft |
Deed History
| Date | Type | Sale Price | Title Company |
|---|---|---|---|
| Warranty Deed | -- | None Listed On Document | |
| Cash Sale Deed | $315,000 | Security Title Agency | |
| Special Warranty Deed | $329,286 | Security Title Agency | |
| Special Warranty Deed | -- | Security Title Agency |
Mortgage History
| Date | Status | Loan Amount | Loan Type |
|---|---|---|---|
| Previous Owner | $230,000 | New Conventional |
Similar Homes in the area
Source: Arizona Regional Multiple Listing Service (ARMLS)
MLS Number: 6800950
APN: 109-52-343
- 1806 E Azafran Trail
- 1775 E Tangelo Place
- 1804 E Amaranth Trail
- 1697 E Tangelo Place
- 1620 E Sattoo Way
- 1620 E Azafran Trail
- 1713 E Amaranth Trail
- 1771 E Alegria Rd
- 1588 E Sweet Citrus Dr
- 1808 E Crocus Ave
- 36518 N Crucillo Dr
- 2554 E Tepenade Dr
- 2536 E Tepenade Dr
- 2516 E Tepenade Dr
- 1923 E Empeltre Rd
- 2494 E Tepenade Dr
- 2152 E Mill Rd
- 35989 N Bottling Dr
- 1910 E Empeltre Rd
- 1572 E Artemis Trail
