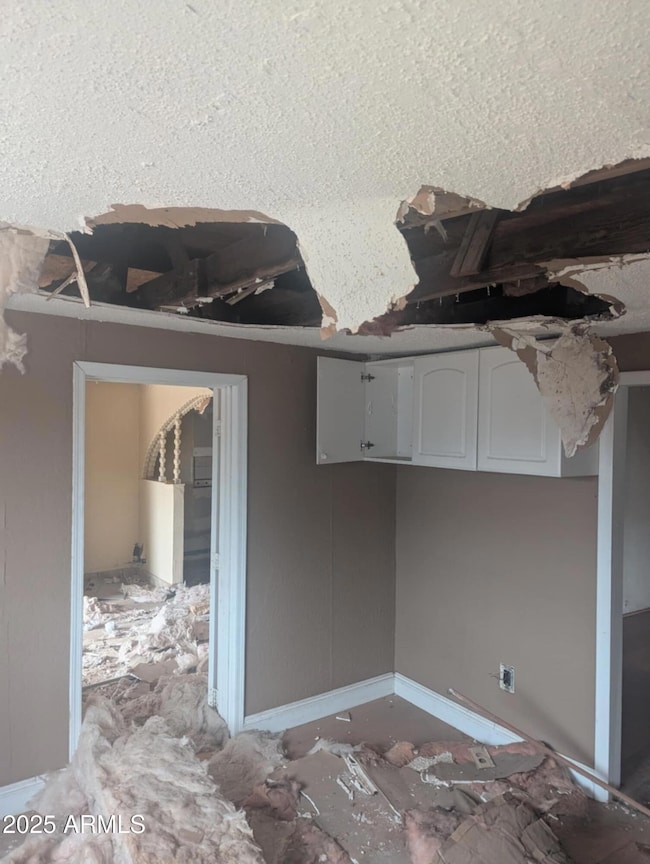
1806 E Illini St Phoenix, AZ 85040
South Mountain NeighborhoodEstimated payment $1,976/month
Highlights
- Wood Flooring
- Cooling Available
- No Heating
- Phoenix Coding Academy Rated A
About This Home
Income property and investor's dream! Zoned R3, this multi-unit property offers incredible potential with much of the demo work already done. The front house features 3 bedrooms, 1 bathroom, a spacious living/dining room, large kitchen, and a covered patio. The side unit includes 1 bedroom and 1 bathroom with its own covered patio, while the permitted back unit offers 3 bedrooms and 1 bathroom. Perfect for generating rental income or a live-in investment opportunity—don't miss out on this flexible and promising property.
Property Details
Home Type
- Multi-Family
Est. Annual Taxes
- $1,608
Year Built
- Built in 1943
Home Design
- Wood Frame Construction
- Composition Roof
- Stucco
Flooring
- Wood
- Carpet
- Ceramic Tile
Parking
- 4 Parking Spaces
- 2 Covered Spaces
Schools
- Percy L Julian Elementary And Middle School
- South Mountain High School
Utilities
- Cooling Available
- No Heating
Listing and Financial Details
- Tax Lot 79
- Assessor Parcel Number 122-32-079
Community Details
Overview
- 2 Buildings
- 3 Units
- Building Dimensions are 7728
- Progress Place Subdivision
Building Details
- Operating Expense $1,608
- Gross Income $3,990
- Net Operating Income $4,200
Map
Home Values in the Area
Average Home Value in this Area
Tax History
| Year | Tax Paid | Tax Assessment Tax Assessment Total Assessment is a certain percentage of the fair market value that is determined by local assessors to be the total taxable value of land and additions on the property. | Land | Improvement |
|---|---|---|---|---|
| 2025 | $1,608 | $10,950 | -- | -- |
| 2024 | $1,398 | $10,428 | -- | -- |
| 2023 | $1,398 | $19,250 | $3,850 | $15,400 |
| 2022 | $1,369 | $13,910 | $2,780 | $11,130 |
| 2021 | $364 | $10,220 | $2,040 | $8,180 |
| 2020 | $360 | $8,780 | $1,750 | $7,030 |
| 2019 | $348 | $7,400 | $1,480 | $5,920 |
| 2018 | $338 | $6,300 | $1,260 | $5,040 |
| 2017 | $315 | $5,260 | $1,050 | $4,210 |
| 2016 | $299 | $4,200 | $840 | $3,360 |
| 2015 | $277 | $3,250 | $650 | $2,600 |
Property History
| Date | Event | Price | Change | Sq Ft Price |
|---|---|---|---|---|
| 04/07/2025 04/07/25 | For Sale | $330,000 | -8.3% | -- |
| 05/04/2023 05/04/23 | Sold | $360,000 | -8.9% | $172 / Sq Ft |
| 04/14/2023 04/14/23 | Pending | -- | -- | -- |
| 02/28/2023 02/28/23 | Price Changed | $395,000 | -12.2% | $189 / Sq Ft |
| 10/19/2022 10/19/22 | For Sale | $450,000 | +1150.0% | $215 / Sq Ft |
| 10/09/2012 10/09/12 | Sold | $36,000 | +3.2% | $32 / Sq Ft |
| 10/01/2012 10/01/12 | Pending | -- | -- | -- |
| 09/24/2012 09/24/12 | For Sale | $34,900 | 0.0% | $31 / Sq Ft |
| 09/14/2012 09/14/12 | Pending | -- | -- | -- |
| 09/03/2012 09/03/12 | For Sale | $34,900 | -- | $31 / Sq Ft |
Deed History
| Date | Type | Sale Price | Title Company |
|---|---|---|---|
| Warranty Deed | $360,000 | Magnus Title Agency | |
| Cash Sale Deed | $36,000 | American Title Service Agenc | |
| Warranty Deed | $16,900 | Driggs Title Agency Inc | |
| Interfamily Deed Transfer | -- | Driggs Title Agency Inc | |
| Quit Claim Deed | -- | None Available |
Mortgage History
| Date | Status | Loan Amount | Loan Type |
|---|---|---|---|
| Open | $285,000 | Seller Take Back | |
| Closed | $75,000 | Seller Take Back | |
| Previous Owner | $15,000 | New Conventional | |
| Previous Owner | $50,000 | Unknown |
Similar Homes in the area
Source: Arizona Regional Multiple Listing Service (ARMLS)
MLS Number: 6847838
APN: 122-32-079
- 1815 E Illini St
- 1721 E Wood St Unit A,B
- 4020 S 15th St
- 4601 S 21st St
- 1506 E Marguerite Ave
- 1944 E Carver Dr
- 4654 S 17th St
- 4622 S 21st St
- 1734 E Wier Ave
- 1918 E Wier Ave
- 2161 E Corona Ave
- 1950 E Wier Ave
- 1714 E Chipman Rd
- 1324 E Broadway Rd
- 1250 E Wood St Unit 28
- 1250 E Wood St Unit 30
- 1250 E Wood St Unit 1
- 1856 E Mobile Ln Unit 1
- 4838 S 17th St
- 1835 E Atlanta Ave






