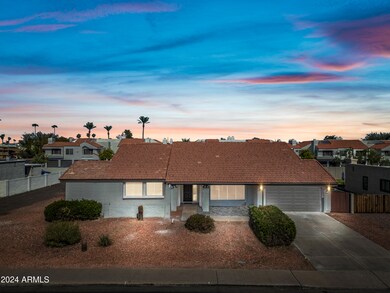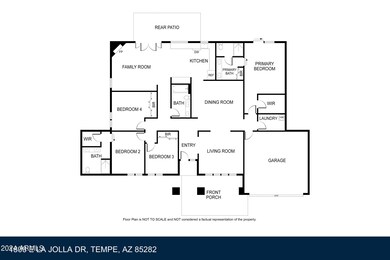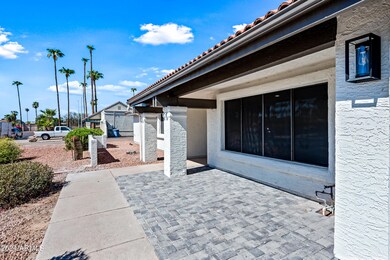
1806 E La Jolla Dr Tempe, AZ 85282
Alameda NeighborhoodHighlights
- RV Hookup
- Spanish Architecture
- No HOA
- 0.24 Acre Lot
- 1 Fireplace
- Covered patio or porch
About This Home
As of January 2025Welcome to 1806 E La Jolla Dr where you'll find class and comfort wrapped up into this spacious 2,624 sq ft single story fully remodeled home located in the heart of everything Tempe. Entering you'll find a foyer to greet your guests and provide privacy from your main living quarters. The oversized front living room with a huge picture window can be turned into a den, office, game-room etc. You'll then be lead into the gorgeous oversized dining room. The size of this room also gives you so much leeway to create the most amazing built in buffet with extra storage or drink station etc so many possibilities. Let's head into the great-room where you'll be happy to find gorgeous quartz countertops, new shaker cabinets, backsplash and matching LG appliances. Another feature you'll find is the wood burning fire place that will create the coziest setting for those cooler winter months or rainy days snuggling on the couch. Now let's talk bedrooms, not too often do you find two true primary suits. This is one of the best features of this house. You'll have so much flexibility for your ever changing lifestyle needs. Each primary room has an en suite and one has a brand new slider that leads to the backyard. The two other bedrooms are large in scale as well and provide ample space for any age. There is a third full bathroom in this house as well which is not that common in this area and provides so much convenience. Roughly 70 LED can lights were added during the remodel to provide that light, bright and airy feeling we are all searching for. All new light switches with dimmers, New AC installed in 2023 and new underlayment in 2019, new water heater installed in 2024 so all your major mechanical components are taken care of. This is a must see home with so much attention to detail.
Home Details
Home Type
- Single Family
Est. Annual Taxes
- $3,511
Year Built
- Built in 1983
Lot Details
- 10,319 Sq Ft Lot
- Block Wall Fence
- Front and Back Yard Sprinklers
Parking
- 2 Car Garage
- RV Hookup
Home Design
- Spanish Architecture
- Wood Frame Construction
- Tile Roof
- Stucco
Interior Spaces
- 2,624 Sq Ft Home
- 1-Story Property
- 1 Fireplace
- Washer and Dryer Hookup
Kitchen
- Kitchen Updated in 2024
- Built-In Microwave
Flooring
- Floors Updated in 2024
- Vinyl Flooring
Bedrooms and Bathrooms
- 4 Bedrooms
- Bathroom Updated in 2024
- Primary Bathroom is a Full Bathroom
- 3 Bathrooms
- Dual Vanity Sinks in Primary Bathroom
Outdoor Features
- Covered patio or porch
Schools
- Curry Elementary School
- Connolly Middle School
- Mcclintock High School
Utilities
- Cooling System Updated in 2023
- Refrigerated Cooling System
- Heating Available
- Plumbing System Updated in 2024
- Wiring Updated in 2024
Community Details
- No Home Owners Association
- Association fees include no fees
- Mcclintock Manor Subdivision
Listing and Financial Details
- Tax Lot 44
- Assessor Parcel Number 133-59-044
Map
Home Values in the Area
Average Home Value in this Area
Property History
| Date | Event | Price | Change | Sq Ft Price |
|---|---|---|---|---|
| 01/03/2025 01/03/25 | Sold | $667,500 | -1.1% | $254 / Sq Ft |
| 11/22/2024 11/22/24 | Price Changed | $674,900 | -1.5% | $257 / Sq Ft |
| 11/16/2024 11/16/24 | Price Changed | $685,000 | -2.1% | $261 / Sq Ft |
| 10/14/2024 10/14/24 | For Sale | $699,900 | -- | $267 / Sq Ft |
Tax History
| Year | Tax Paid | Tax Assessment Tax Assessment Total Assessment is a certain percentage of the fair market value that is determined by local assessors to be the total taxable value of land and additions on the property. | Land | Improvement |
|---|---|---|---|---|
| 2025 | $3,511 | $31,344 | -- | -- |
| 2024 | $3,469 | $29,851 | -- | -- |
| 2023 | $3,469 | $47,460 | $9,490 | $37,970 |
| 2022 | $3,327 | $36,080 | $7,210 | $28,870 |
| 2021 | $3,350 | $33,410 | $6,680 | $26,730 |
| 2020 | $3,249 | $31,770 | $6,350 | $25,420 |
| 2019 | $3,187 | $30,720 | $6,140 | $24,580 |
| 2018 | $3,108 | $29,400 | $5,880 | $23,520 |
| 2017 | $3,015 | $29,520 | $5,900 | $23,620 |
| 2016 | $2,994 | $31,120 | $6,220 | $24,900 |
| 2015 | $2,876 | $26,110 | $5,220 | $20,890 |
Mortgage History
| Date | Status | Loan Amount | Loan Type |
|---|---|---|---|
| Open | $534,000 | New Conventional | |
| Closed | $534,000 | New Conventional | |
| Previous Owner | $462,000 | New Conventional | |
| Previous Owner | $110,714 | Credit Line Revolving | |
| Previous Owner | $145,348 | Unknown | |
| Previous Owner | $160,000 | Credit Line Revolving | |
| Previous Owner | $51,000 | Credit Line Revolving | |
| Previous Owner | $42,000 | New Conventional |
Deed History
| Date | Type | Sale Price | Title Company |
|---|---|---|---|
| Warranty Deed | $667,500 | Pioneer Title Agency | |
| Warranty Deed | $667,500 | Pioneer Title Agency | |
| Warranty Deed | $499,900 | American Title Service Agency | |
| Warranty Deed | $480,000 | Pioneer Title Agency | |
| Quit Claim Deed | $56,000 | Stewart Title & Trust |
Similar Homes in Tempe, AZ
Source: Arizona Regional Multiple Listing Service (ARMLS)
MLS Number: 6770770
APN: 133-59-044
- 1827 E Manhatton Dr
- 3904 S Butte Ave
- 4037 S Taylor Dr
- 3324 S Juniper St
- 3726 S Juniper St
- 1869 E Geneva Dr
- 1966 E Pebble Beach Dr
- 1407 E Laguna Dr
- 1413 E Southern Ave
- 4700 S Mcclintock Dr
- 1619 E Del Rio Dr
- 2015 E Southern Ave Unit 2
- 2015 E Southern Ave Unit 16
- 1521 E Del Rio Dr
- 1633 E Wesleyan Dr
- 3923 S Dorsey Ln
- 2922 S Juniper St
- 1630 E Minton Dr
- 2907 S Elm St
- 2037 E Riviera Dr






