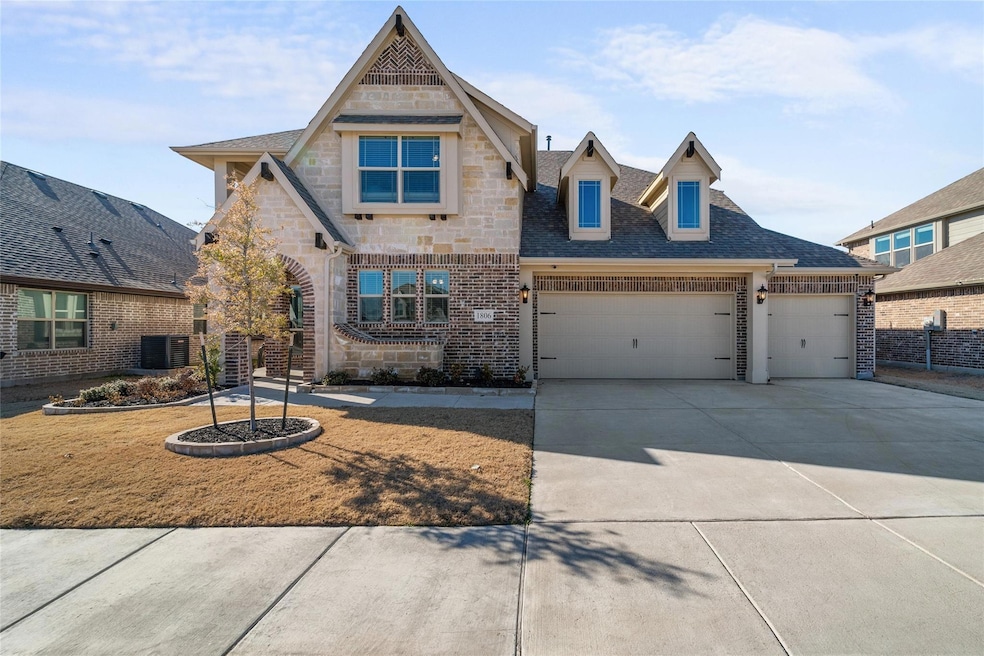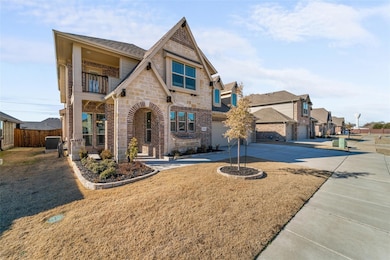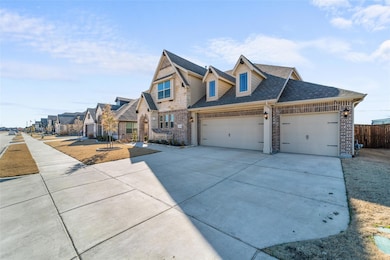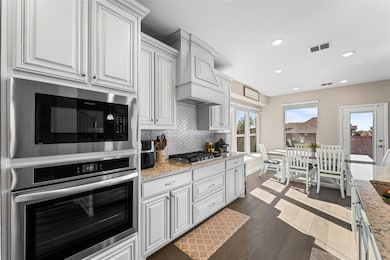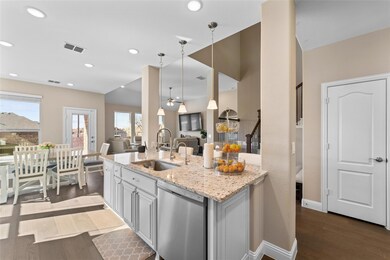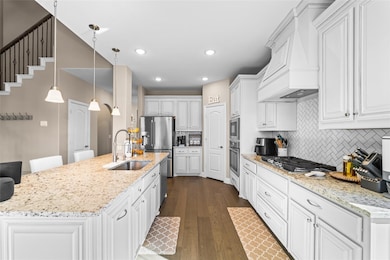
Highlights
- Open Floorplan
- Granite Countertops
- Enclosed Parking
- Cheri Cox Elementary School Rated A+
- 3 Car Direct Access Garage
- Eat-In Kitchen
About This Home
As of February 2025Stunning 4-bedroom, 3.5-bath home with a spacious 3-car garage, perfect for modern living. This beautifully designed property offers a blend of elegance and functionality, featuring an open-concept layout ideal for entertaining and comfortable family living. The master suite is a private retreat with a luxurious bath, while additional 3 bedrooms upstairs provide ample space and flexibility. High-end finishes, abundant natural light, and thoughtful touches throughout make this home a must-see. Don't miss the opportunity to make this exceptional property your own! Close to Firewheel Shopping center and restaurants. Home looks a lot better in person! Book your appointment today. Wylie has been award with the best schools.
Last Agent to Sell the Property
RE/MAX New Horizon Brokerage Phone: 214-537-5626 License #0780720

Home Details
Home Type
- Single Family
Est. Annual Taxes
- $11,653
Year Built
- Built in 2022
Lot Details
- 8,202 Sq Ft Lot
- Lot Dimensions are 65x126
- Brick Fence
- Sprinkler System
HOA Fees
- $50 Monthly HOA Fees
Parking
- 3 Car Direct Access Garage
- Enclosed Parking
- Front Facing Garage
- Garage Door Opener
Home Design
- Slab Foundation
- Composition Roof
Interior Spaces
- 3,192 Sq Ft Home
- 2-Story Property
- Open Floorplan
- Ceiling Fan
Kitchen
- Eat-In Kitchen
- Electric Oven
- Gas Cooktop
- Microwave
- Dishwasher
- Kitchen Island
- Granite Countertops
- Disposal
Bedrooms and Bathrooms
- 4 Bedrooms
- Walk-In Closet
- Double Vanity
Home Security
- Carbon Monoxide Detectors
- Fire and Smoke Detector
Schools
- Wally Watkins Elementary School
- Burnett Middle School
- Wylie East High School
Utilities
- Central Heating and Cooling System
- Electric Water Heater
- High Speed Internet
- Cable TV Available
Community Details
- Association fees include maintenance structure, management fees
- Principal Management Group HOA, Phone Number (214) 368-4030
- Emerald Vista Subdivision
- Mandatory home owners association
Listing and Financial Details
- Tax Lot 8
- Assessor Parcel Number R1235900C00801
- $12,160 per year unexempt tax
Map
Home Values in the Area
Average Home Value in this Area
Property History
| Date | Event | Price | Change | Sq Ft Price |
|---|---|---|---|---|
| 02/24/2025 02/24/25 | Sold | -- | -- | -- |
| 01/17/2025 01/17/25 | Pending | -- | -- | -- |
| 01/10/2025 01/10/25 | Price Changed | $625,000 | -1.6% | $196 / Sq Ft |
| 10/31/2024 10/31/24 | For Sale | $635,000 | -- | $199 / Sq Ft |
Tax History
| Year | Tax Paid | Tax Assessment Tax Assessment Total Assessment is a certain percentage of the fair market value that is determined by local assessors to be the total taxable value of land and additions on the property. | Land | Improvement |
|---|---|---|---|---|
| 2023 | $11,653 | $450,130 | $97,405 | $352,725 |
| 2022 | $2,821 | $128,598 | $97,405 | $31,193 |
Mortgage History
| Date | Status | Loan Amount | Loan Type |
|---|---|---|---|
| Open | $369,000 | New Conventional | |
| Previous Owner | $466,396 | FHA |
Deed History
| Date | Type | Sale Price | Title Company |
|---|---|---|---|
| Deed | -- | None Listed On Document | |
| Special Warranty Deed | -- | Simplifile |
Similar Homes in Wylie, TX
Source: North Texas Real Estate Information Systems (NTREIS)
MLS Number: 20765801
APN: R-12359-00C-0080-1
- 1801 Emerald Vista Blvd
- 1706 Asbury Dr
- 212 Colonial Dr
- 2012 Ranchwood Dr
- 217 Champion
- 804 Moreno Ct
- 104 Olympus St
- 100 Enchanted Forest Dr
- 215 Northridge Dr
- 2035 Ranchwood Dr
- 2030 Ranchwood Dr
- 1921 Highland Haven Ln
- 308 Highland Meadows Dr
- 101 Dove Haven Dr
- 100 Dove Haven Dr
- 2042 Ranchwood Dr
- 204 Church St
- 202 Torch Lily Ln
- 130 Iris Dr
- 527 Shadow Glen Trail
