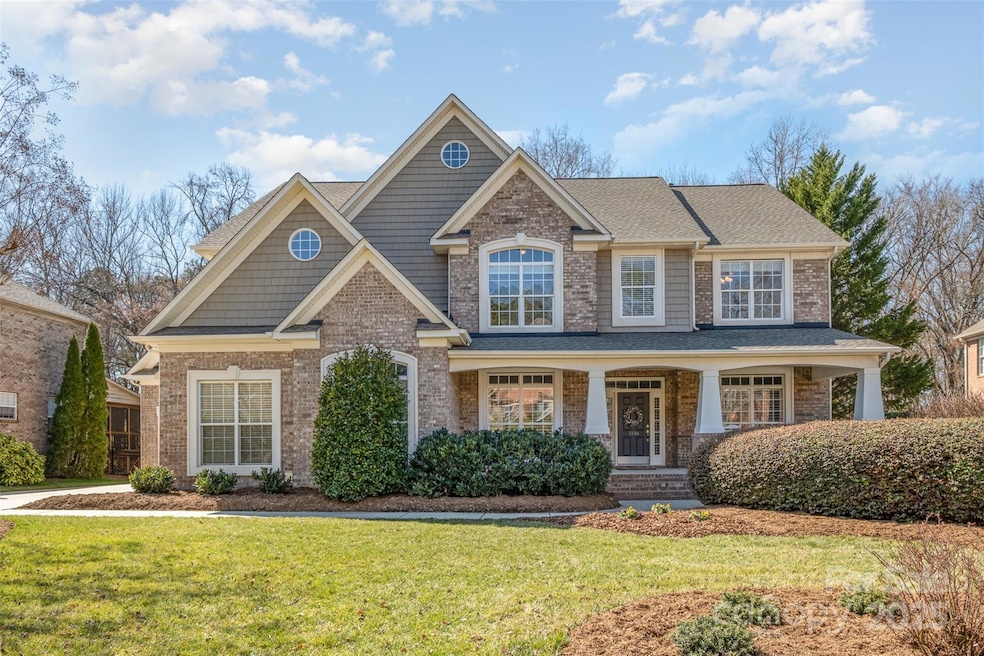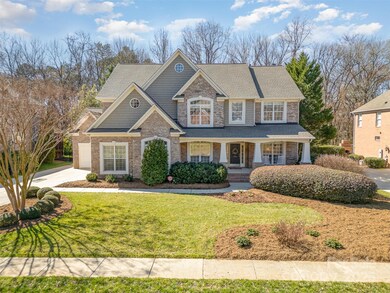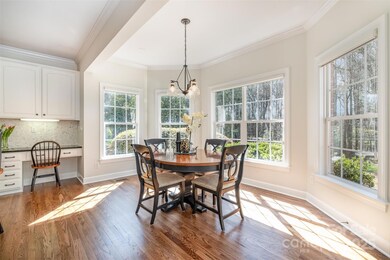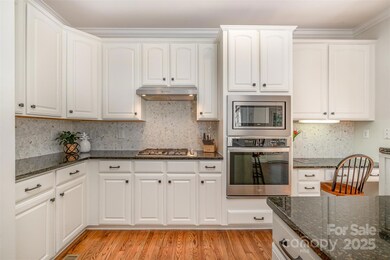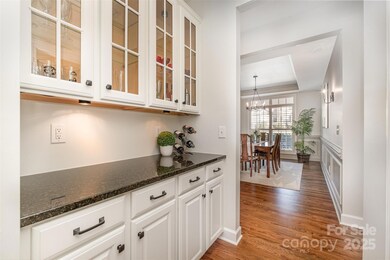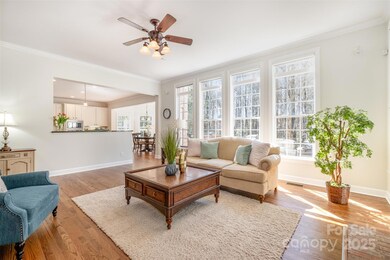
1806 Grayscroft Dr Waxhaw, NC 28173
Estimated payment $6,797/month
Highlights
- Open Floorplan
- Clubhouse
- Private Lot
- Rea View Elementary School Rated A
- Deck
- Wooded Lot
About This Home
Welcome home to a beautiful 3-story full brick home in Hunter Oaks. Enter the front door and find beauty within the open layout. Hardwood floors offering a seamless flow from room to room. The elegant formal dining room with tray ceilings is perfect for entertaining, and enjoy the wood-burning fireplace in the great room. A bright kitchen with stainless steel appliances, butler's pantry, and natural light flooding the eat-in kitchen. Main floor also includes a BR with a full bath and an office, offering multiple uses. Upstairs, the primary BR provides a retreat with a tray ceiling, bay window, and a luxurious en-suite bath. 3 more BRs, a rec/media room, and a large bonus room on the 3rd floor provide plenty of space. A private backyard, wooded view, composite deck, stone patio, and built-in gas grill are perfect for relaxation. House is pre-inspected, report attached. Subdivision in Marvin Ridge schools w/ two pools, playground, tennis courts, beach volleyball court, walking trails..
Listing Agent
Helen Adams Realty Brokerage Email: marie@helenadamsrealty.com License #287427

Home Details
Home Type
- Single Family
Est. Annual Taxes
- $3,754
Year Built
- Built in 2003
Lot Details
- Private Lot
- Cleared Lot
- Wooded Lot
- Property is zoned AG9
HOA Fees
- $77 Monthly HOA Fees
Parking
- 3 Car Attached Garage
- Driveway
Home Design
- Transitional Architecture
- Four Sided Brick Exterior Elevation
Interior Spaces
- 3-Story Property
- Open Floorplan
- Ceiling Fan
- Wood Burning Fireplace
- Fireplace With Gas Starter
- French Doors
- Great Room with Fireplace
- Crawl Space
Kitchen
- Breakfast Bar
- Built-In Self-Cleaning Oven
- Electric Oven
- Gas Cooktop
- Microwave
- Freezer
- Dishwasher
- Disposal
Flooring
- Wood
- Tile
Bedrooms and Bathrooms
- Walk-In Closet
- Garden Bath
Outdoor Features
- Deck
- Patio
- Fire Pit
- Front Porch
Schools
- Rea View Elementary School
- Marvin Ridge Middle School
- Marvin Ridge High School
Utilities
- Forced Air Zoned Heating and Cooling System
- Heating System Uses Natural Gas
- Gas Water Heater
- Cable TV Available
Listing and Financial Details
- Assessor Parcel Number 06-201-962
Community Details
Overview
- Braesel Management Association, Phone Number (704) 847-3507
- Hunter Oaks Subdivision
- Mandatory home owners association
Amenities
- Clubhouse
Recreation
- Tennis Courts
- Community Playground
- Community Pool
- Trails
Map
Home Values in the Area
Average Home Value in this Area
Tax History
| Year | Tax Paid | Tax Assessment Tax Assessment Total Assessment is a certain percentage of the fair market value that is determined by local assessors to be the total taxable value of land and additions on the property. | Land | Improvement |
|---|---|---|---|---|
| 2024 | $3,754 | $597,900 | $96,800 | $501,100 |
| 2023 | $3,740 | $597,900 | $96,800 | $501,100 |
| 2022 | $3,740 | $597,900 | $96,800 | $501,100 |
| 2021 | $3,731 | $597,900 | $96,800 | $501,100 |
| 2020 | $3,678 | $477,600 | $63,000 | $414,600 |
| 2019 | $3,660 | $477,600 | $63,000 | $414,600 |
| 2018 | $3,660 | $477,600 | $63,000 | $414,600 |
| 2017 | $3,870 | $477,600 | $63,000 | $414,600 |
| 2016 | $3,801 | $477,600 | $63,000 | $414,600 |
| 2015 | $3,843 | $477,600 | $63,000 | $414,600 |
| 2014 | $2,948 | $429,120 | $65,000 | $364,120 |
Property History
| Date | Event | Price | Change | Sq Ft Price |
|---|---|---|---|---|
| 03/03/2025 03/03/25 | Pending | -- | -- | -- |
| 03/01/2025 03/01/25 | For Sale | $1,150,000 | -- | $242 / Sq Ft |
Deed History
| Date | Type | Sale Price | Title Company |
|---|---|---|---|
| Warranty Deed | $586,000 | None Available | |
| Warranty Deed | $425,500 | -- |
Mortgage History
| Date | Status | Loan Amount | Loan Type |
|---|---|---|---|
| Open | $459,980 | New Conventional | |
| Closed | $469,500 | New Conventional | |
| Closed | $340,000 | New Conventional | |
| Closed | $375,400 | Unknown | |
| Closed | $380,000 | Unknown | |
| Previous Owner | $77,000 | Credit Line Revolving | |
| Previous Owner | $322,700 | Unknown |
Similar Homes in Waxhaw, NC
Source: Canopy MLS (Canopy Realtor® Association)
MLS Number: 4219781
APN: 06-201-962
- 9200 Kingsmead Ln
- 500 Wyndham Ln
- 1404 Churchill Downs Dr
- 1202 Foxfield Rd
- 1006 Baldwin Ln
- 1511 Churchill Downs Dr
- 9107 Shrewsbury Dr
- 1214 Foxfield Rd
- 101 Stonehurst Ln
- 1305 Foxfield Rd Unit 60
- 518 Streamside Ln
- 5005 Autumn Blossom Ln
- 500 Clear Wood Ct
- 1005 Cherry Laurel Dr
- 9217 Rock Water Ct
- 431 Walden Trail
- 9423 Belmont Ln
- 424 Fairhaven Ct
- 404 Basingdon Ct
- 426 Walden Trail
