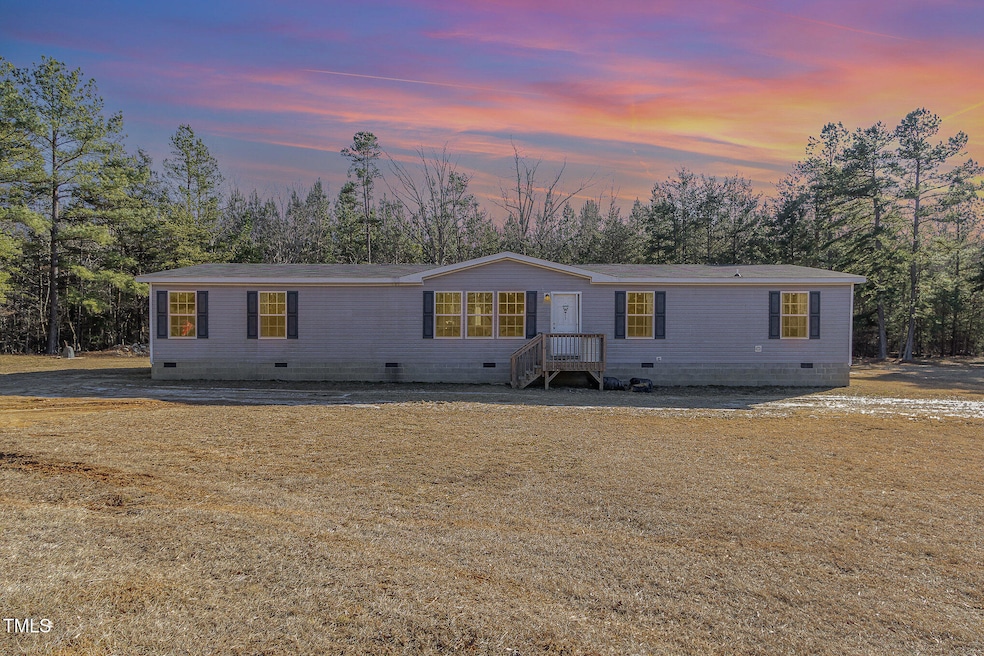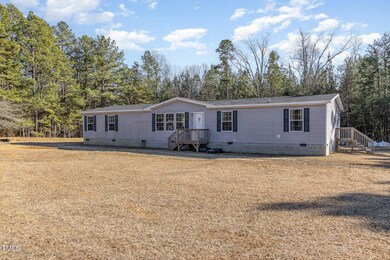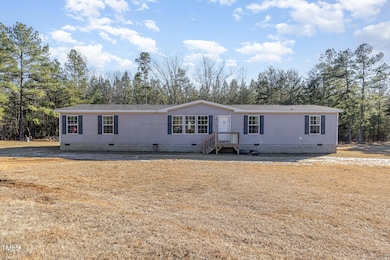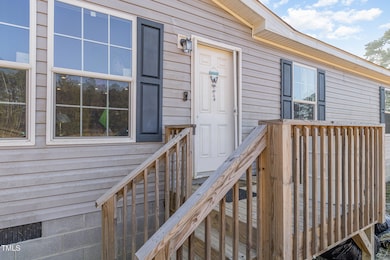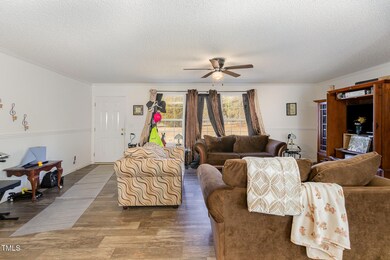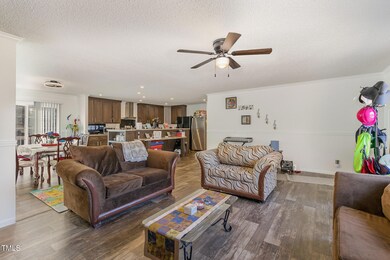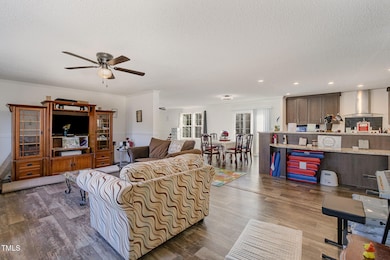
1806 Polk Huff Rd Roxboro, NC 27574
Estimated payment $2,069/month
Highlights
- Traditional Architecture
- Living Room
- Luxury Vinyl Tile Flooring
- No HOA
- Laundry Room
- Central Air
About This Home
Looking for the perfect blend of modern living and peaceful country surroundings? This beautiful HIGHLY UPGRADED 2022-built manufactured home offers 4 spacious bedrooms, 2 full bathrooms, and sits on a generous 1.59-acre lot. Featuring an open-concept floor plan, the home boasts a bright and airy living space, perfect for family gatherings or entertaining. The huge, well-appointed kitchen includes modern appliances, ample cabinet space, and a large center island.
Enjoy the tranquility of country living with plenty of outdoor space for gardening, outdoor activities, or future expansion. With a location just outside of Roxboro, you'll enjoy the privacy of rural life while still being conveniently close to town amenities.
Many items of the home are still under the original manufacturer's warranty
Don't miss out on this incredible opportunity—schedule your showing today!
Property Details
Home Type
- Manufactured Home
Est. Annual Taxes
- $1,429
Year Built
- Built in 2022
Home Design
- Traditional Architecture
- Block Foundation
- Asphalt Roof
- Vinyl Siding
Interior Spaces
- 2,342 Sq Ft Home
- 1-Story Property
- Ceiling Fan
- Family Room
- Living Room
- Dining Room
- Basement
- Crawl Space
Kitchen
- Electric Oven
- Dishwasher
Flooring
- Carpet
- Laminate
- Luxury Vinyl Tile
Bedrooms and Bathrooms
- 4 Bedrooms
- 2 Full Bathrooms
- Primary bathroom on main floor
Laundry
- Laundry Room
- Washer and Dryer
Parking
- 4 Parking Spaces
- 4 Open Parking Spaces
Schools
- North Elementary School
- Northern Middle School
- Person High School
Utilities
- Central Air
- Heat Pump System
- Well
- Electric Water Heater
- Septic Tank
- Septic System
- Cable TV Available
Additional Features
- 1.59 Acre Lot
- Manufactured Home
Community Details
- No Home Owners Association
Listing and Financial Details
- Assessor Parcel Number A104 56
Map
Home Values in the Area
Average Home Value in this Area
Property History
| Date | Event | Price | Change | Sq Ft Price |
|---|---|---|---|---|
| 02/06/2025 02/06/25 | For Sale | $350,000 | -- | $149 / Sq Ft |
Similar Homes in Roxboro, NC
Source: Doorify MLS
MLS Number: 10074949
- 2080 Saint Paul Church Rd
- 1 McCoy Jeffers Dr
- 1060 Saint Paul Church Rd
- 8437 Charlie Stovall Rd
- 305 Gillis Rd
- 7414 Virgilina Rd
- 0 Old Roxboro Rd Unit 10027603
- 6160 Virgilina Rd
- 174 Dirgie Mine Rd
- 0 Charlie Stovall Rd Unit 10076407
- Lot 1 & 2 Stillwater Ln
- Lot 3 Stillwater Ln
- 665 Lonach Ln
- 7030 Shep Royster Rd
- 1665 Satterwhite Rd
- 2111 Satterwhite Rd
- 20 Izuba Day Dr
- 05 Todd Rd
- 539 W Hwy 158
- 468 Loftis Loop Rd
