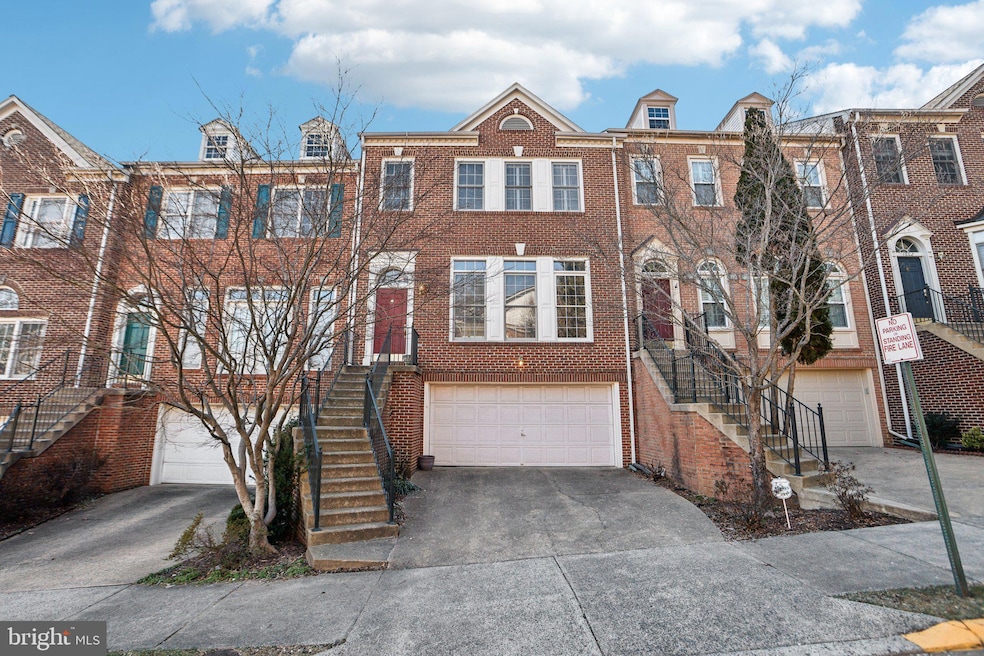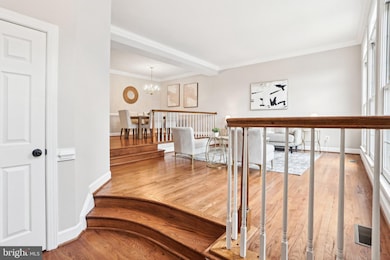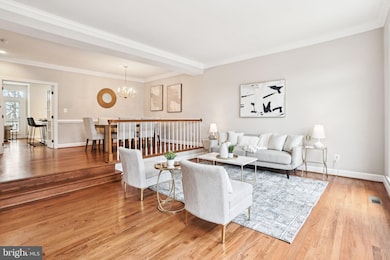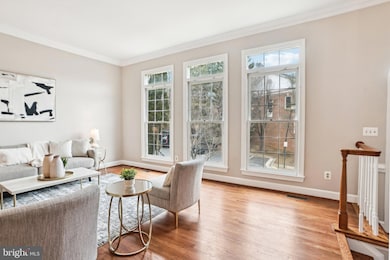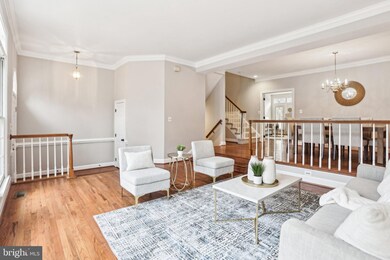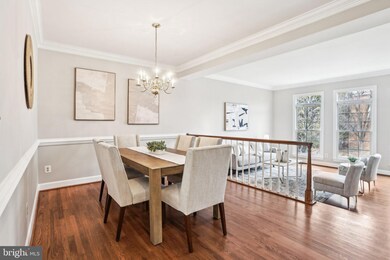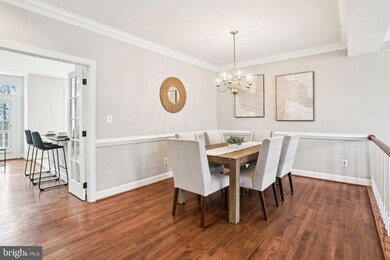
1806 Pollard Terrace Vienna, VA 22182
Tysons Corner NeighborhoodHighlights
- View of Trees or Woods
- Colonial Architecture
- Recreation Room
- Westbriar Elementary School Rated A
- Deck
- Traditional Floor Plan
About This Home
As of March 2025Open House 3/2 1-3pm* Bright 3 level townhouse in Tysons with nearly 2500 sq ft. Upon entering the front door, you're greeted with a sunny open main level with hardwood floors, tall ceilings, and a beautiful sightline to the back trees. The foyer has a powder room and coat closet, a living room, dining room with chair molding and crown molding, then French Doors into the family room with gas fireplace, shutters, and opens to the kitchen. The kitchen features LED recessed lighting, granite counters, stainless steel gas cooktop and dishwasher, two wall ovens, and a GE Fridge with ice marker/water dispenser. There's a pantry and doors to the deck, which overlook the fenced yard and backs to trees. On the upper level, you'll find a large vaulted primary bedroom with a large walk-in closet plus a bonus closet, an attached bathroom with jetted tub, shower, dual vanities, linen closet and toilet. There is brand new carpet throughout the upper level. Each secondary bedroom has a spacious closet and they share a hall bath with tub/shower, and hallway linen closet. The lower level features a rec room with brand new carpet, gas fireplace, full bath, laundry room/utility room, and walk out to the fenced yard. The garage features parking for 2 cars and additional storage. One perk of this community: ample guest parking, right in front of the home! The house is adjacent to Freedom Hill Park, which has a playground. The Greensboro Metro is just 0.7m. Enjoy lots of restaurants nearby such as Crust, Patsy's, Shake Shack, Super Chicken, Panera, Sakura, or enjoy a quick drive/1 mile walk to The Boro. Vienna has lots of annual events like ViVa Vienna, Oktoberfest, Chillin on Church, and Taste of Vienna. Ages: Lower HVAC 2022, Upper HVAC 2014, Water Heater 2003. HOA includes a tennis court by the entrance.
Townhouse Details
Home Type
- Townhome
Est. Annual Taxes
- $10,232
Year Built
- Built in 1994
Lot Details
- 2,028 Sq Ft Lot
- Property is Fully Fenced
- Wood Fence
- No Through Street
- Backs to Trees or Woods
- Property is in very good condition
HOA Fees
- $120 Monthly HOA Fees
Parking
- 2 Car Attached Garage
- 2 Driveway Spaces
- Parking Storage or Cabinetry
- Front Facing Garage
- Garage Door Opener
Home Design
- Colonial Architecture
- Slab Foundation
- Shingle Roof
- Aluminum Siding
Interior Spaces
- Property has 3 Levels
- Traditional Floor Plan
- Chair Railings
- Crown Molding
- Ceiling height of 9 feet or more
- Ceiling Fan
- Recessed Lighting
- 2 Fireplaces
- Gas Fireplace
- Family Room Off Kitchen
- Combination Dining and Living Room
- Recreation Room
- Views of Woods
- Attic
Kitchen
- Eat-In Kitchen
- Built-In Oven
- Cooktop
- Ice Maker
- Dishwasher
- Kitchen Island
- Upgraded Countertops
Flooring
- Wood
- Carpet
Bedrooms and Bathrooms
- 3 Bedrooms
- En-Suite Primary Bedroom
- En-Suite Bathroom
- Walk-In Closet
Laundry
- Laundry Room
- Laundry on lower level
Outdoor Features
- Deck
Schools
- Westbriar Elementary School
- Kilmer Middle School
- Marshall High School
Utilities
- Forced Air Zoned Cooling and Heating System
- Programmable Thermostat
- Natural Gas Water Heater
Community Details
- Association fees include parking fee, snow removal, trash
- Westwood Towns Subdivision
- Property Manager
Listing and Financial Details
- Tax Lot 42
- Assessor Parcel Number 0391 35 0042
Map
Home Values in the Area
Average Home Value in this Area
Property History
| Date | Event | Price | Change | Sq Ft Price |
|---|---|---|---|---|
| 03/25/2025 03/25/25 | Sold | $985,000 | -1.5% | $404 / Sq Ft |
| 03/08/2025 03/08/25 | Pending | -- | -- | -- |
| 02/27/2025 02/27/25 | For Sale | $1,000,000 | -- | $410 / Sq Ft |
Tax History
| Year | Tax Paid | Tax Assessment Tax Assessment Total Assessment is a certain percentage of the fair market value that is determined by local assessors to be the total taxable value of land and additions on the property. | Land | Improvement |
|---|---|---|---|---|
| 2024 | $10,231 | $846,610 | $270,000 | $576,610 |
| 2023 | $10,187 | $864,440 | $270,000 | $594,440 |
| 2022 | $9,863 | $826,370 | $245,000 | $581,370 |
| 2021 | $9,765 | $798,110 | $230,000 | $568,110 |
| 2020 | $9,476 | $768,180 | $230,000 | $538,180 |
| 2019 | $9,159 | $742,500 | $230,000 | $512,500 |
| 2018 | $8,372 | $727,960 | $225,000 | $502,960 |
| 2017 | $8,766 | $723,860 | $225,000 | $498,860 |
| 2016 | $8,161 | $675,280 | $215,000 | $460,280 |
| 2015 | $7,874 | $675,280 | $215,000 | $460,280 |
| 2014 | $7,421 | $643,360 | $205,000 | $438,360 |
Mortgage History
| Date | Status | Loan Amount | Loan Type |
|---|---|---|---|
| Open | $689,500 | New Conventional | |
| Previous Owner | $124,000 | New Conventional | |
| Previous Owner | $150,000 | No Value Available |
Deed History
| Date | Type | Sale Price | Title Company |
|---|---|---|---|
| Deed | $985,000 | Commonwealth Land Title | |
| Deed | $311,000 | -- |
Similar Homes in Vienna, VA
Source: Bright MLS
MLS Number: VAFX2223420
APN: 0391-35-0042
- 1830 Battery Park St
- 8509 Westown Way
- 2113 Chain Bridge Rd
- 103 Saint Andrews Dr NE
- 1104 Westbriar Ct NE
- 1731 Key Ln W
- 1928 Hull Rd
- 8459 Hunt Valley Dr
- 8513 Quaint Ln
- 8439 Hunt Valley Dr
- 101 Niblick Dr SE
- 8519 Rehoboth Ct
- 8505 Bethany Ct
- 505 Devonshire Dr NE
- 910 Fairway Dr NE
- 1650 Silver Hill Unit 2002
- 1650 Silver Hill Dr Unit 1709
- 1650 Silver Hill Dr Unit 2309
- 1650 Silver Hill Dr Unit 2006
- 1650 Silver Hill Dr Unit 1307
