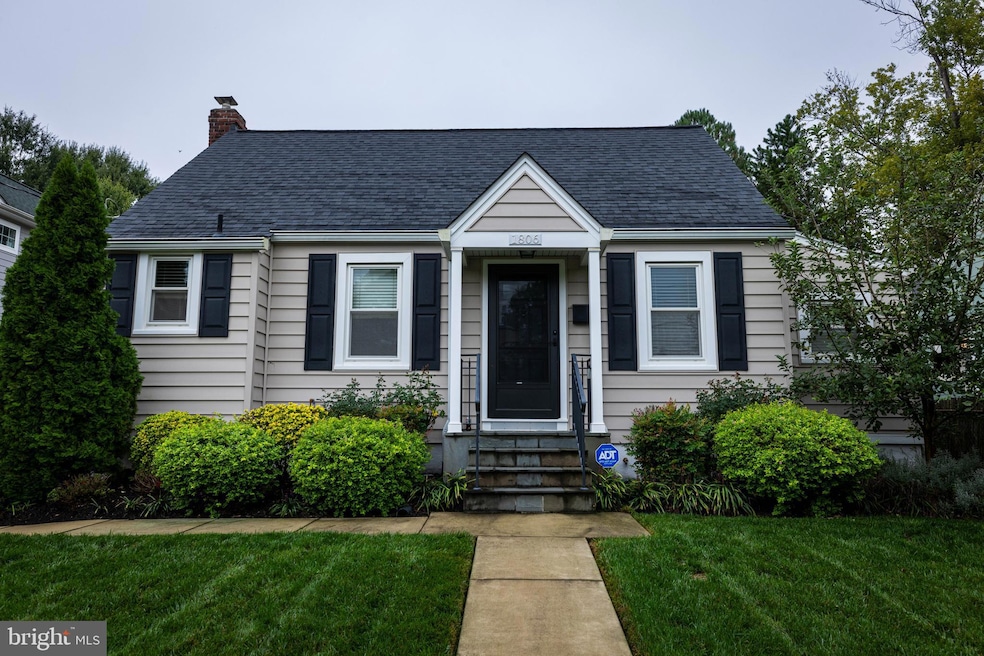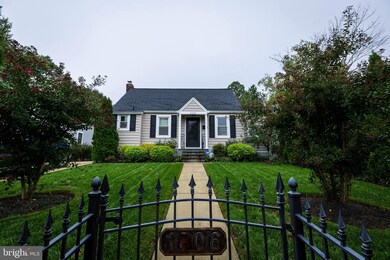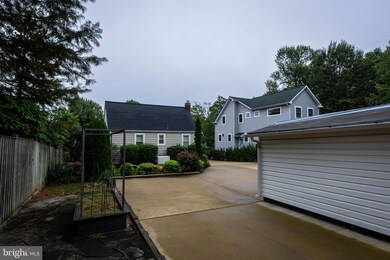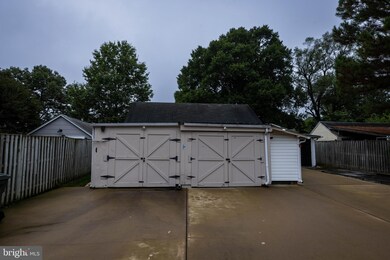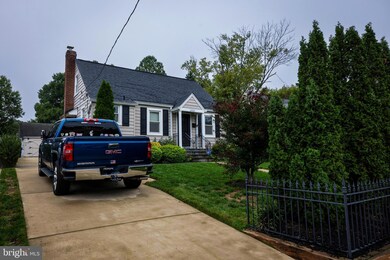
1806 S Pollard St Arlington, VA 22204
Douglas Park NeighborhoodHighlights
- Cape Cod Architecture
- No HOA
- Parking Storage or Cabinetry
- Thomas Jefferson Middle School Rated A-
- 6 Car Detached Garage
- 3-minute walk to Douglas Park
About This Home
As of November 2024Charming Home in Serene Douglas Park
1806 S. Pollard St., Arlington, VA
Discover this meticulously maintained gem in the heart of Douglas Park, one of Arlington's most tranquil neighborhoods. This beloved family home, passed down through generations, offers the perfect blend of comfort, convenience, and character.
Property Highlights:
- 2 bedrooms + versatile space for 3rd bedroom/study/family room
- 1 full bathroom
- Large finished basement
- Open upstairs area
- Whole-house backup generator
- Beautifully landscaped yard with paved patio and fire pit
- Spacious garage with ample storage and workspace
- Snap-on air compressor included
- Elegant iron fencing for added privacy
Location:
Nestled in a park-like setting of modest homes, this property offers a peaceful retreat while remaining close to all the amenities the region has to offer.
Unique Features:
- Legacy of careful maintenance by long-time owners
- Generous garage space has plenty of room for your needs. (prior owners were car enthusiasts).
- "Everything you need and nothing you don't" philosophy
Experience the best of Arlington living in this lovingly preserved home. Don't miss your chance to become part of the Douglas Park community and create your own memories.
Schedule your viewing today and fall in love with 1806 S. Pollard St.!
Home Details
Home Type
- Single Family
Est. Annual Taxes
- $7,353
Year Built
- Built in 1940
Lot Details
- 8,400 Sq Ft Lot
- Property is zoned R-6
Parking
- 6 Car Detached Garage
- Parking Storage or Cabinetry
- Front Facing Garage
- Driveway
- On-Street Parking
Home Design
- Cape Cod Architecture
- Block Foundation
- Shingle Roof
- Fiberglass Roof
Interior Spaces
- 919 Sq Ft Home
- Property has 2 Levels
- Partially Finished Basement
Bedrooms and Bathrooms
- 2 Main Level Bedrooms
- 1 Full Bathroom
Utilities
- Hot Water Heating System
- Natural Gas Water Heater
Community Details
- No Home Owners Association
- Douglas Park Subdivision
Listing and Financial Details
- Tax Lot 2
- Assessor Parcel Number 26-021-009
Map
Home Values in the Area
Average Home Value in this Area
Property History
| Date | Event | Price | Change | Sq Ft Price |
|---|---|---|---|---|
| 11/20/2024 11/20/24 | Sold | $760,000 | -3.2% | $827 / Sq Ft |
| 10/18/2024 10/18/24 | Price Changed | $785,000 | -1.3% | $854 / Sq Ft |
| 10/03/2024 10/03/24 | For Sale | $795,000 | -- | $865 / Sq Ft |
Tax History
| Year | Tax Paid | Tax Assessment Tax Assessment Total Assessment is a certain percentage of the fair market value that is determined by local assessors to be the total taxable value of land and additions on the property. | Land | Improvement |
|---|---|---|---|---|
| 2024 | $7,353 | $711,800 | $617,100 | $94,700 |
| 2023 | $7,364 | $715,000 | $617,100 | $97,900 |
| 2022 | $7,015 | $681,100 | $572,100 | $109,000 |
| 2021 | $6,415 | $622,800 | $520,000 | $102,800 |
| 2020 | $5,922 | $577,200 | $473,200 | $104,000 |
| 2019 | $5,835 | $568,700 | $462,800 | $105,900 |
| 2018 | $5,436 | $540,400 | $426,400 | $114,000 |
| 2017 | $5,138 | $510,700 | $413,900 | $96,800 |
| 2016 | $4,820 | $486,400 | $390,000 | $96,400 |
| 2015 | $4,907 | $492,700 | $390,000 | $102,700 |
| 2014 | $4,769 | $478,800 | $374,400 | $104,400 |
Mortgage History
| Date | Status | Loan Amount | Loan Type |
|---|---|---|---|
| Open | $305,000 | New Conventional |
Deed History
| Date | Type | Sale Price | Title Company |
|---|---|---|---|
| Deed | $760,000 | Universal Title |
Similar Homes in Arlington, VA
Source: Bright MLS
MLS Number: VAAR2049220
APN: 26-021-009
- 1720 S Pollard St
- 4021 19th St S
- 1616 S Oakland St
- 4129 S Four Mile Run Dr Unit 203
- 1731 S Nelson St
- 2109 S Quebec St
- 1601 S Stafford St
- 2100 S Nelson St
- 1409 S Quincy St
- 1932 S Langley St
- 2330 S Quincy St Unit 1
- 1932 S Kenmore St
- 1911 S Kenmore St
- 3809 13th St S
- 1905 S Glebe Rd
- 2411 S Monroe St
- 2019 S Kenmore St
- 2023 S Kenmore St
- 2025 S Kenmore St
- 1503 S George Mason Dr Unit 2
