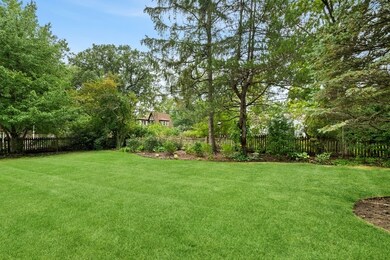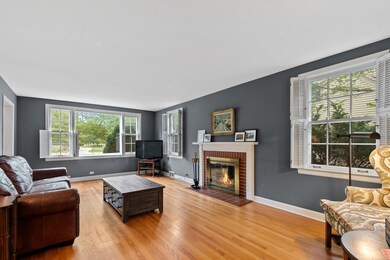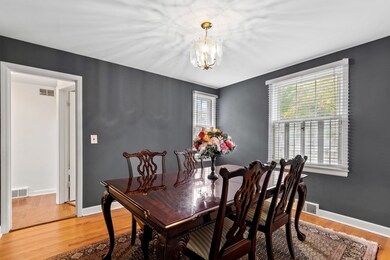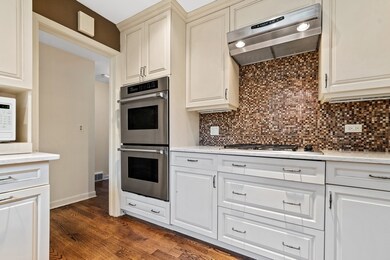
1806 Sunset Rd Highland Park, IL 60035
West Highland Park NeighborhoodHighlights
- Living Room with Fireplace
- Formal Dining Room
- 3-minute walk to Sunset Woods Park
- Indian Trail Elementary School Rated A
- Attached Garage
About This Home
As of November 2021Sunset Park! Picture perfect Cape Cod designed by noted architect, William Mann, loaded with charm and character. First floor features large living room with wood burning fireplace, separate dining room, updated eat-in kitchen with quartz counters, SS appliances, custom wood cabinetry. Spacious 3 season sunroom opens to deck and fabulous back yard. Second floor has 3 well-sized bedrooms and full bath, 2nd full bath is on main level. Hardwood floors throughout (except sunroom), most windows replaced (4 are original), zoned HVAC, front and back stairways. Full basement with rec room, laundry, and plenty of storage. Attached 1 1/2 car garage. Great expansion potential. Amazing location across from Sunset Park, tennis courts, playground- steps to town, train, and swimming pool.
Last Agent to Sell the Property
@properties Christie's International Real Estate License #475124507

Last Buyer's Agent
@properties Christie's International Real Estate License #475160954

Home Details
Home Type
- Single Family
Est. Annual Taxes
- $14,236
Year Built
- 1949
Parking
- Attached Garage
- Driveway
- Parking Space is Owned
Home Design
- Brick Exterior Construction
Interior Spaces
- 2-Story Property
- Living Room with Fireplace
- Formal Dining Room
- Partially Finished Basement
Listing and Financial Details
- Homeowner Tax Exemptions
Map
Home Values in the Area
Average Home Value in this Area
Property History
| Date | Event | Price | Change | Sq Ft Price |
|---|---|---|---|---|
| 11/19/2021 11/19/21 | Sold | $579,000 | +5.3% | $307 / Sq Ft |
| 09/25/2021 09/25/21 | Pending | -- | -- | -- |
| 09/23/2021 09/23/21 | For Sale | $550,000 | -- | $292 / Sq Ft |
Tax History
| Year | Tax Paid | Tax Assessment Tax Assessment Total Assessment is a certain percentage of the fair market value that is determined by local assessors to be the total taxable value of land and additions on the property. | Land | Improvement |
|---|---|---|---|---|
| 2023 | $14,236 | $169,940 | $63,109 | $106,831 |
| 2022 | $14,236 | $163,936 | $69,329 | $94,607 |
| 2021 | $11,436 | $138,920 | $67,017 | $71,903 |
| 2020 | $11,069 | $138,920 | $67,017 | $71,903 |
| 2019 | $10,698 | $138,270 | $66,703 | $71,567 |
| 2018 | $12,156 | $165,374 | $73,033 | $92,341 |
| 2017 | $11,966 | $164,421 | $72,612 | $91,809 |
| 2016 | $11,529 | $156,532 | $69,128 | $87,404 |
| 2015 | $11,148 | $145,435 | $64,227 | $81,208 |
| 2014 | $11,810 | $150,214 | $68,165 | $82,049 |
| 2012 | $11,493 | $151,091 | $68,563 | $82,528 |
Mortgage History
| Date | Status | Loan Amount | Loan Type |
|---|---|---|---|
| Open | $463,200 | New Conventional | |
| Previous Owner | $170,000 | New Conventional | |
| Previous Owner | $200,000 | Unknown | |
| Previous Owner | $170,000 | No Value Available | |
| Closed | $200,000 | No Value Available |
Deed History
| Date | Type | Sale Price | Title Company |
|---|---|---|---|
| Deed | $579,000 | Chicago Title | |
| Interfamily Deed Transfer | -- | None Available | |
| Interfamily Deed Transfer | -- | -- | |
| Warranty Deed | $470,000 | -- |
Similar Homes in the area
Source: Midwest Real Estate Data (MRED)
MLS Number: 11227835
APN: 16-22-410-030
- 891 Central Ave Unit 219
- 935 Central Ave Unit 5
- 973 Deerfield Rd
- 654 Homewood Ave
- 1181 Hilary Ln
- 844 Deerfield Rd
- 661 Homewood Ave
- 1789 Green Bay Rd Unit B
- 1218 Taylor Ave
- 572 Vine Ave
- 2086 Saint Johns Ave Unit 402
- 2066 Saint Johns Ave Unit 105
- 650 Walnut St Unit 301
- 1950 Sheridan Rd Unit 404
- 1950 Sheridan Rd Unit 401
- 1950 Sheridan Rd Unit 101
- 1560 Oakwood Ave Unit 205
- 391 Park Ave Unit 102
- 0 Skokie Ave
- 493 Hazel Ave






