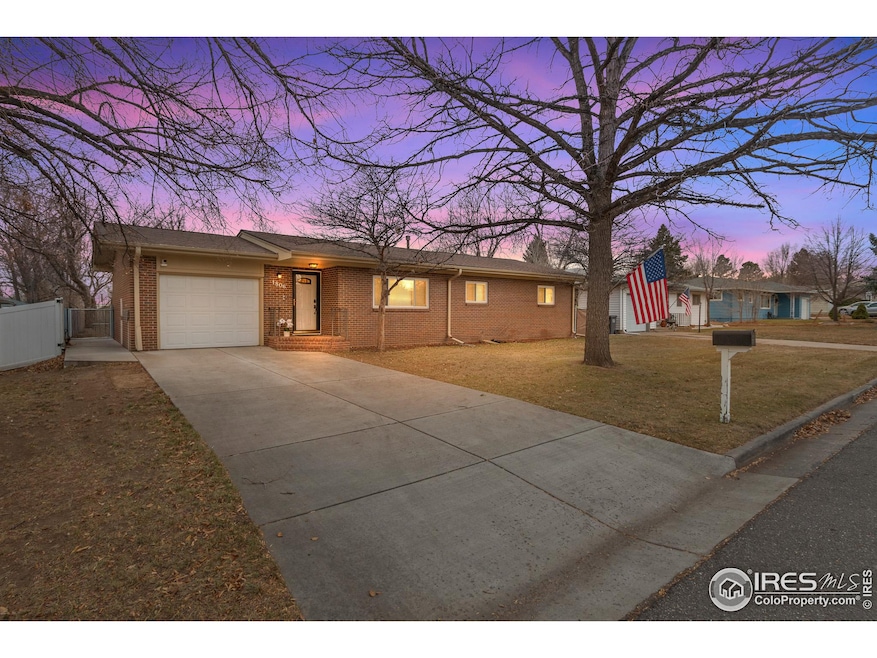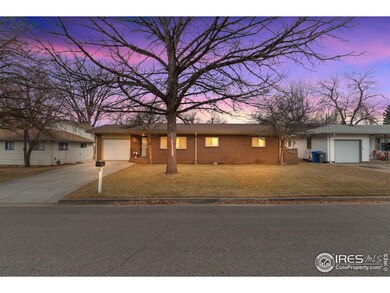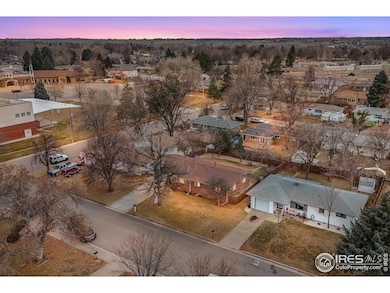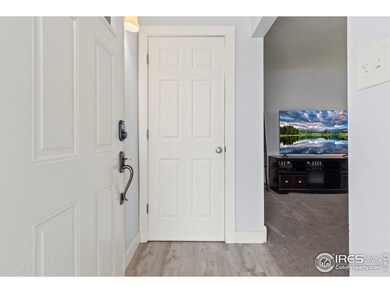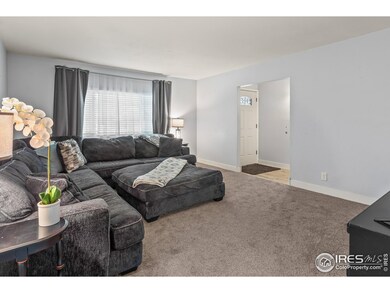
1806 W 11th St Loveland, CO 80537
Highlights
- No HOA
- 1 Car Attached Garage
- Brick Veneer
- Cottage
- Eat-In Kitchen
- Patio
About This Home
As of March 2025Classic brick ranch-style home with a desirable south-facing backyard! This home is being sold as-is and does need some work, but offers incredible potential for the right buyer. The main floor features 3 bedrooms and a full bath, a kitchen with maple cabinets, and black stainless steel appliances. There is an unfinished basement with a large rec room, laundry area, a non-conforming bedroom & bathroom - providing ample opportunity for customization. The fenced backyard features a large concrete patio, perfect for entertaining, gardening, or relaxing. Updates to the home include central air conditioning system, as well as an updated furnace, hot water heater, windows, carpeting and concrete driveway, walkways and patio. Ideally located near Highway 34, the gateway to both Estes Park and the Rocky Mountains, this home is just minutes from Lake Loveland and downtown. No HOA or metro district. Don't miss this Loveland gem!
Last Buyer's Agent
Jesse Baldassare
Home Details
Home Type
- Single Family
Est. Annual Taxes
- $1,861
Year Built
- Built in 1960
Lot Details
- 7,508 Sq Ft Lot
- North Facing Home
- Fenced
- Level Lot
Parking
- 1 Car Attached Garage
- Garage Door Opener
Home Design
- Cottage
- Brick Veneer
- Composition Roof
Interior Spaces
- 1,281 Sq Ft Home
- 1-Story Property
- Ceiling Fan
- Window Treatments
- Family Room
- Washer and Dryer Hookup
Kitchen
- Eat-In Kitchen
- Electric Oven or Range
- Microwave
- Dishwasher
Flooring
- Carpet
- Vinyl
Bedrooms and Bathrooms
- 4 Bedrooms
- Primary bathroom on main floor
Unfinished Basement
- Basement Fills Entire Space Under The House
- Laundry in Basement
Outdoor Features
- Patio
Schools
- Garfield Elementary School
- Bill Reed Middle School
- Loveland High School
Utilities
- Forced Air Heating and Cooling System
- High Speed Internet
- Satellite Dish
- Cable TV Available
Community Details
- No Home Owners Association
- Mayfair Subdivision
Listing and Financial Details
- Assessor Parcel Number R0408280
Map
Home Values in the Area
Average Home Value in this Area
Property History
| Date | Event | Price | Change | Sq Ft Price |
|---|---|---|---|---|
| 03/11/2025 03/11/25 | Sold | $375,000 | -11.8% | $293 / Sq Ft |
| 01/01/2025 01/01/25 | For Sale | $425,000 | +78.9% | $332 / Sq Ft |
| 01/28/2019 01/28/19 | Off Market | $237,500 | -- | -- |
| 06/05/2015 06/05/15 | Sold | $237,500 | +3.3% | $122 / Sq Ft |
| 05/07/2015 05/07/15 | For Sale | $230,000 | -- | $118 / Sq Ft |
Tax History
| Year | Tax Paid | Tax Assessment Tax Assessment Total Assessment is a certain percentage of the fair market value that is determined by local assessors to be the total taxable value of land and additions on the property. | Land | Improvement |
|---|---|---|---|---|
| 2025 | $1,861 | $27,859 | $2,948 | $24,911 |
| 2024 | $1,861 | $27,859 | $2,948 | $24,911 |
| 2022 | $1,665 | $20,926 | $3,058 | $17,868 |
| 2021 | $1,711 | $21,529 | $3,146 | $18,383 |
| 2020 | $1,736 | $21,836 | $3,146 | $18,690 |
| 2019 | $1,707 | $21,836 | $3,146 | $18,690 |
| 2018 | $1,461 | $17,748 | $3,168 | $14,580 |
| 2017 | $1,258 | $17,748 | $3,168 | $14,580 |
| 2016 | $1,145 | $15,617 | $3,502 | $12,115 |
| 2015 | $1,136 | $15,620 | $3,500 | $12,120 |
| 2014 | $902 | $11,990 | $3,500 | $8,490 |
Mortgage History
| Date | Status | Loan Amount | Loan Type |
|---|---|---|---|
| Previous Owner | $180,000 | Credit Line Revolving | |
| Previous Owner | $88,000 | No Value Available | |
| Previous Owner | $18,563 | Unknown | |
| Previous Owner | $10,000 | Unknown | |
| Previous Owner | $123,400 | No Value Available |
Deed History
| Date | Type | Sale Price | Title Company |
|---|---|---|---|
| Special Warranty Deed | $375,000 | Land Title | |
| Special Warranty Deed | $390,000 | None Listed On Document | |
| Quit Claim Deed | -- | -- | |
| Quit Claim Deed | -- | None Listed On Document | |
| Quit Claim Deed | -- | None Listed On Document | |
| Warranty Deed | $237,500 | 8Z Title | |
| Warranty Deed | $178,000 | -- | |
| Warranty Deed | $129,900 | -- |
Similar Homes in Loveland, CO
Source: IRES MLS
MLS Number: 1023816
APN: 95151-09-008
- 1801 Hilltop Ct
- 2004 W Eisenhower Blvd
- 1658 Taft Gardens Cir
- 1640 Taft Gardens Cir
- 1667 Taft Gardens Cir
- 1714 W 8th St
- 1633 Van Buren Ave Unit 1
- 1211 Loch Mount Dr
- 1506 Estrella Ave
- 1100 N Taft Ave Unit 27
- 1006 Hahn Ct
- 1812 Van Buren Ave
- 955 Winona Cir
- 972 Winona Cir
- 920 N Douglas Ave
- 1722 Stove Prairie Cir
- 2101 N Empire Ave
- 329 Orvis Ct
- 755 N Douglas Ave
- 1714 W 23rd St
