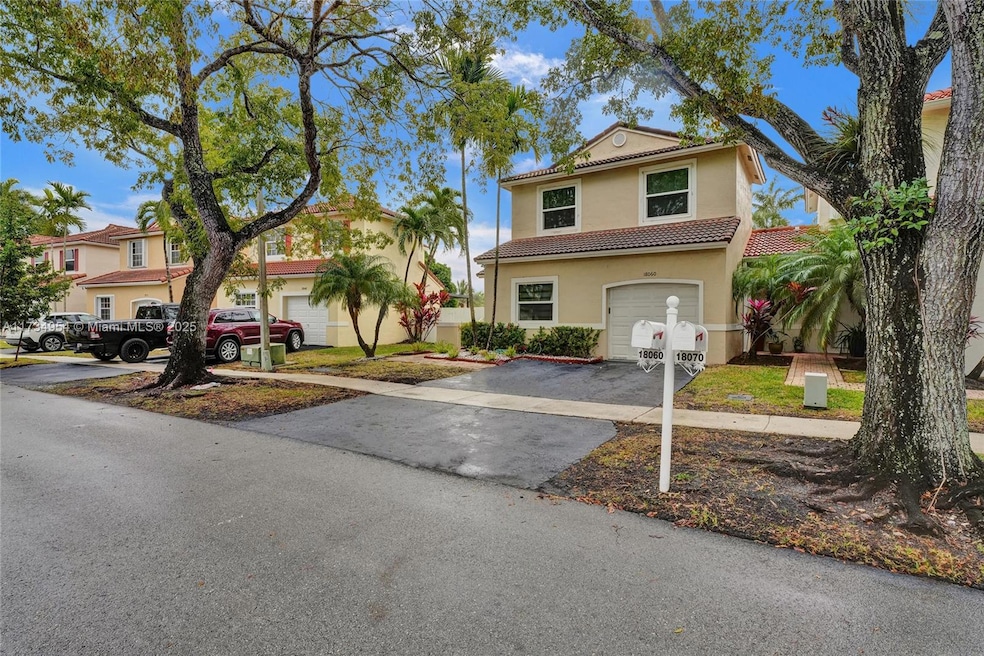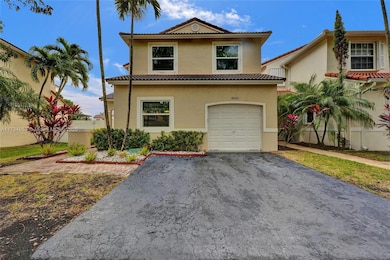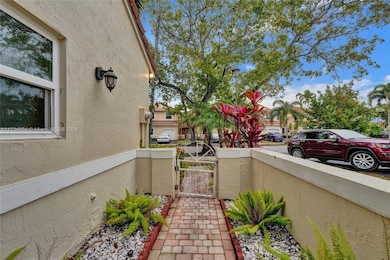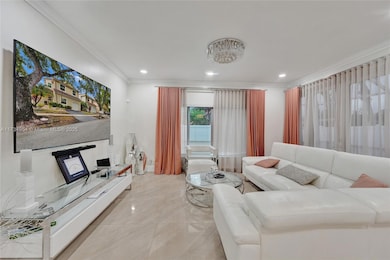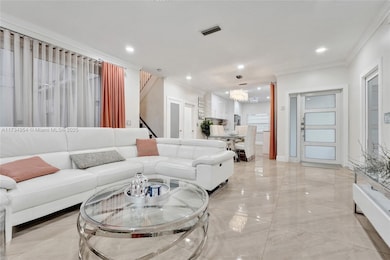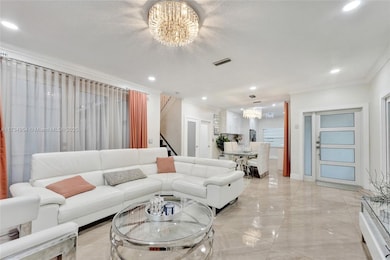
18060 SW 11th Ct Pembroke Pines, FL 33029
Silver Lakes NeighborhoodEstimated payment $4,003/month
Highlights
- Converted Garage
- Views
- Tile Flooring
- Silver Lakes Elementary School Rated A-
- Patio
- 3-minute walk to Boater's Park
About This Home
View this beautiful 3 Bedroom 2.5 Bathroom Luxury Home in the sought-after Silver Lakes Community. New Expanded kitchen with exquisite finishings, Tile floors, Remodeled bathrooms, Hurricane Impact Windows(2022). Garage has been converted for use as a home office, At buyers request and Seller's expense, it will be restored to a fully functional garage—original components remain in place behind drywall. This spacious home is a Gem. Fantastic amenities walking distance to the community pool, playgrounds, cable, high-speed fiber optic internet, and guest parking within walking distance to front door. Just minutes from top-rated schools, supermarkets, restaurants, and entertainment.
Home Details
Home Type
- Single Family
Est. Annual Taxes
- $5,649
Year Built
- Built in 1995
Lot Details
- 3,243 Sq Ft Lot
- North Facing Home
- Property is zoned (PUD)
HOA Fees
- $295 Monthly HOA Fees
Parking
- 1 Car Garage
- Converted Garage
- Driveway
- Open Parking
Home Design
- Barrel Roof Shape
Interior Spaces
- 1,517 Sq Ft Home
- 2-Story Property
- Tile Flooring
- Dryer
- Property Views
Bedrooms and Bathrooms
- 3 Bedrooms
- Primary Bedroom Upstairs
Outdoor Features
- Patio
Schools
- Silver Lakes Elementary School
- Glades Middle School
- Glades Central High School
Utilities
- Central Heating and Cooling System
- Electric Water Heater
Community Details
- Silver Lakes Phase Ii Rep Subdivision
Listing and Financial Details
- Assessor Parcel Number 514019030050
Map
Home Values in the Area
Average Home Value in this Area
Tax History
| Year | Tax Paid | Tax Assessment Tax Assessment Total Assessment is a certain percentage of the fair market value that is determined by local assessors to be the total taxable value of land and additions on the property. | Land | Improvement |
|---|---|---|---|---|
| 2025 | $5,649 | $325,450 | -- | -- |
| 2024 | $5,484 | $316,280 | -- | -- |
| 2023 | $5,484 | $307,070 | $0 | $0 |
| 2022 | $5,174 | $298,130 | $0 | $0 |
| 2021 | $5,080 | $289,450 | $32,430 | $257,020 |
| 2020 | $5,129 | $290,800 | $32,430 | $258,370 |
| 2019 | $3,761 | $218,370 | $0 | $0 |
| 2018 | $3,616 | $214,300 | $0 | $0 |
| 2017 | $3,569 | $209,900 | $0 | $0 |
| 2016 | $3,550 | $205,590 | $0 | $0 |
| 2015 | $3,600 | $204,170 | $0 | $0 |
| 2014 | $3,735 | $165,520 | $0 | $0 |
| 2013 | -- | $150,480 | $32,430 | $118,050 |
Property History
| Date | Event | Price | Change | Sq Ft Price |
|---|---|---|---|---|
| 03/10/2025 03/10/25 | Price Changed | $580,000 | -3.2% | $382 / Sq Ft |
| 01/30/2025 01/30/25 | For Sale | $599,000 | +93.9% | $395 / Sq Ft |
| 04/26/2019 04/26/19 | Sold | $309,000 | +3.0% | $204 / Sq Ft |
| 03/08/2019 03/08/19 | Pending | -- | -- | -- |
| 02/18/2019 02/18/19 | Price Changed | $300,000 | -3.2% | $198 / Sq Ft |
| 02/02/2019 02/02/19 | Price Changed | $310,000 | -2.8% | $204 / Sq Ft |
| 12/21/2018 12/21/18 | For Sale | $319,000 | 0.0% | $210 / Sq Ft |
| 12/03/2018 12/03/18 | Pending | -- | -- | -- |
| 10/26/2018 10/26/18 | Price Changed | $319,000 | -1.8% | $210 / Sq Ft |
| 10/03/2018 10/03/18 | Price Changed | $324,900 | -1.5% | $214 / Sq Ft |
| 09/05/2018 09/05/18 | Price Changed | $329,900 | 0.0% | $217 / Sq Ft |
| 08/10/2018 08/10/18 | For Sale | $330,000 | -- | $218 / Sq Ft |
Deed History
| Date | Type | Sale Price | Title Company |
|---|---|---|---|
| Warranty Deed | $360,000 | Attorney | |
| Special Warranty Deed | $174,200 | Coastal Title Inc | |
| Trustee Deed | -- | Attorney | |
| Warranty Deed | $255,000 | Empire Title Insurance Corp | |
| Warranty Deed | $145,000 | Superior Title & Guaranty Co | |
| Warranty Deed | $96,900 | -- |
Mortgage History
| Date | Status | Loan Amount | Loan Type |
|---|---|---|---|
| Open | $15,768 | FHA | |
| Open | $293,040 | FHA | |
| Closed | $300,457 | FHA | |
| Previous Owner | $204,000 | Stand Alone First | |
| Previous Owner | $143,863 | FHA | |
| Previous Owner | $87,200 | No Value Available |
Similar Homes in the area
Source: MIAMI REALTORS® MLS
MLS Number: A11734954
APN: 51-40-19-03-0050
- 18022 SW 12th Ct
- 18025 SW 13th St
- 530 SW 182nd Way
- 17686 SW 10th St
- 17646 SW 10th St
- 18225 SW 4th Ct
- 934 SW 176th Terrace
- 17930 SW 4th Ct
- 17538 SW 13th St
- 18683 SW 15th St
- 17687 SW 6th Ct
- 212 SW 179th Ave
- 17654 SW 6th St
- 18723 SW 15th St
- 17663 SW 5th St
- 101 SW 178th Way
- 17610 SW 4th Ct
- 130 SW 184th Ave
- 17391 SW 18th St
- 19730 SW 14th St
