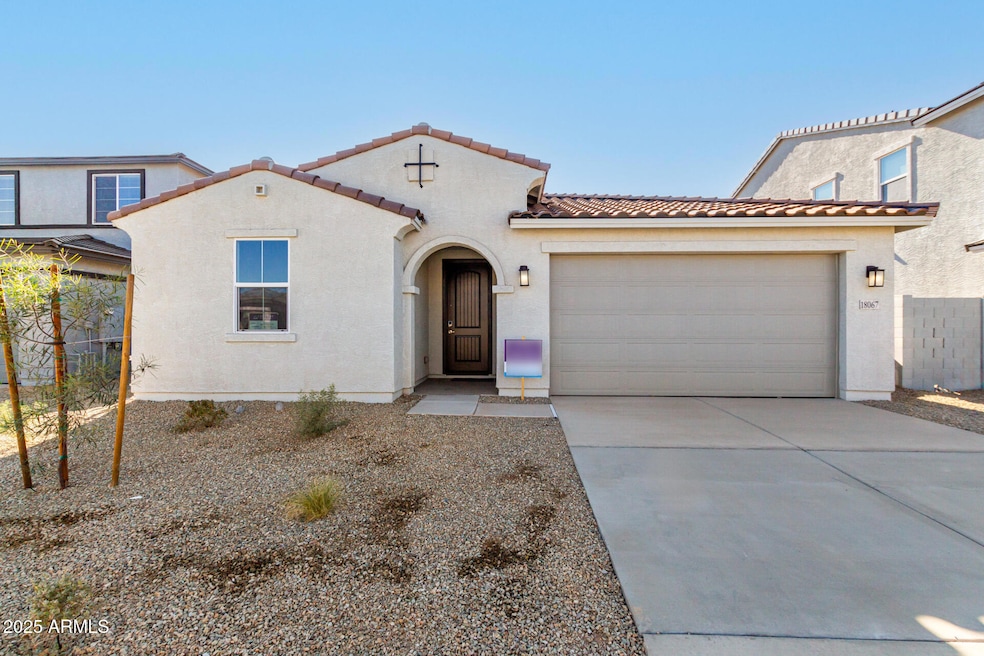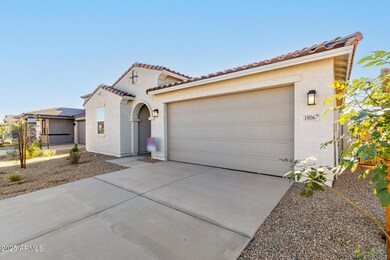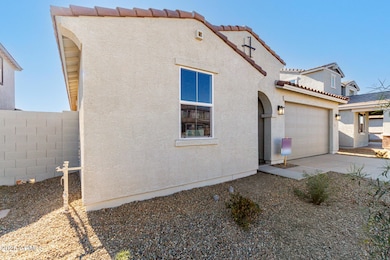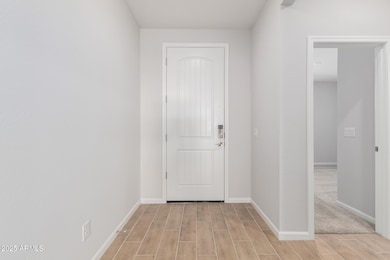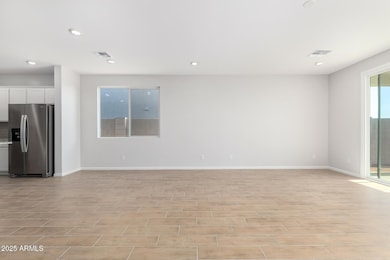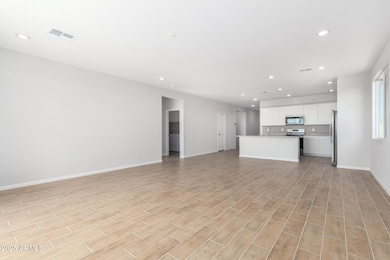
18067 W Camino de Oro Surprise, AZ 85387
Estimated payment $2,487/month
Highlights
- Granite Countertops
- Community Pool
- Cooling Available
- Willow Canyon High School Rated A-
- Dual Vanity Sinks in Primary Bathroom
- Breakfast Bar
About This Home
This inviting ranch-style floor plan, features just under 2100sf of open living space. From the foyer, pass into the great room with a dedicated dining area, and kitchen complete with a large island and corner pantry that all overlook an extended covered patio for seamless indoor-outdoor living. Located towards the back of the home, the private primary suite is a retreat, offering a large en-suite bathroom with a dual-sink vanity and walk-in closet. Two bedrooms at the home's front share a bathroom, while a fourth bedroom enjoys its own en-suite for enhanced privacy. A full laundry room, mud room, and spacious 2-bay garage complete this functional, yet comfortable home including frig, washer, and dryer.
Home Details
Home Type
- Single Family
Est. Annual Taxes
- $632
Year Built
- Built in 2024
Lot Details
- 6,095 Sq Ft Lot
- Desert faces the front of the property
- Block Wall Fence
HOA Fees
- $62 Monthly HOA Fees
Parking
- 2 Car Garage
Home Design
- Wood Frame Construction
- Tile Roof
- Stucco
Interior Spaces
- 2,079 Sq Ft Home
- 1-Story Property
- Ceiling height of 9 feet or more
- Low Emissivity Windows
- Washer and Dryer Hookup
Kitchen
- Breakfast Bar
- Built-In Microwave
- Kitchen Island
- Granite Countertops
Flooring
- Carpet
- Tile
Bedrooms and Bathrooms
- 4 Bedrooms
- 3 Bathrooms
- Dual Vanity Sinks in Primary Bathroom
Schools
- Asante Preparatory Academy Elementary And Middle School
- Willow Canyon High School
Utilities
- Cooling Available
- Heating Available
Listing and Financial Details
- Tax Lot 71
- Assessor Parcel Number 503-72-532
Community Details
Overview
- Association fees include ground maintenance
- Kestrel Management Association, Phone Number (480) 893-7515
- Built by Century Communities
- North Copper Canyon Parcel 4.1 Subdivision, Geneva Floorplan
Recreation
- Community Playground
- Community Pool
- Bike Trail
Map
Home Values in the Area
Average Home Value in this Area
Tax History
| Year | Tax Paid | Tax Assessment Tax Assessment Total Assessment is a certain percentage of the fair market value that is determined by local assessors to be the total taxable value of land and additions on the property. | Land | Improvement |
|---|---|---|---|---|
| 2025 | $632 | $4,230 | $4,230 | -- |
| 2024 | $184 | $6,276 | $6,276 | -- |
| 2023 | $184 | $3,358 | $3,358 | -- |
Property History
| Date | Event | Price | Change | Sq Ft Price |
|---|---|---|---|---|
| 04/16/2025 04/16/25 | Sold | $424,990 | 0.0% | $204 / Sq Ft |
| 03/29/2025 03/29/25 | Pending | -- | -- | -- |
| 03/27/2025 03/27/25 | Price Changed | $424,990 | -4.5% | $204 / Sq Ft |
| 03/09/2025 03/09/25 | Price Changed | $444,990 | -1.1% | $214 / Sq Ft |
| 01/08/2025 01/08/25 | For Sale | $449,990 | -- | $216 / Sq Ft |
About the Listing Agent

Whether it is your first real estate transaction or your tenth, you need the knowledge and expertise of an experienced Realtor. As one of the preeminent real estate professionals in my community for over 25 years, I provide the finest service available.
I have been a licensed real estate broker in Arizona and California for over 20 years and have the knowledge and credentials to assist with your selling and buying needs. I am also a member of the Arizona Real Estate Mastermind’s, which
Tim's Other Listings
Source: Arizona Regional Multiple Listing Service (ARMLS)
MLS Number: 6801902
APN: 503-72-532
- 18035 W Camino de Oro
- 18098 W Creedance Blvd
- 18110 W Creedance Blvd
- 18122 W Creedance Blvd
- 18007 W Camino de Oro
- 18008 W Camino de Oro
- 17996 W Camino de Oro
- 17989 W Camino de Oro
- 17990 W Camino de Oro
- 17977 W Camino de Oro
- 17978 W Camino de Oro
- 18149 W Cielo Grande Ave
- 18173 W Cielo Grande Ave
- 18150 W Cielo Grande Ave
- 18087 W Sand Hills Dr
- 18156 W Cielo Grande Ave
- 18057 W Sand Hills Dr
- 18099 W Sand Hills Dr
- 18191 W Cielo Grande Ave
- 18043 W Sand Hills Dr
