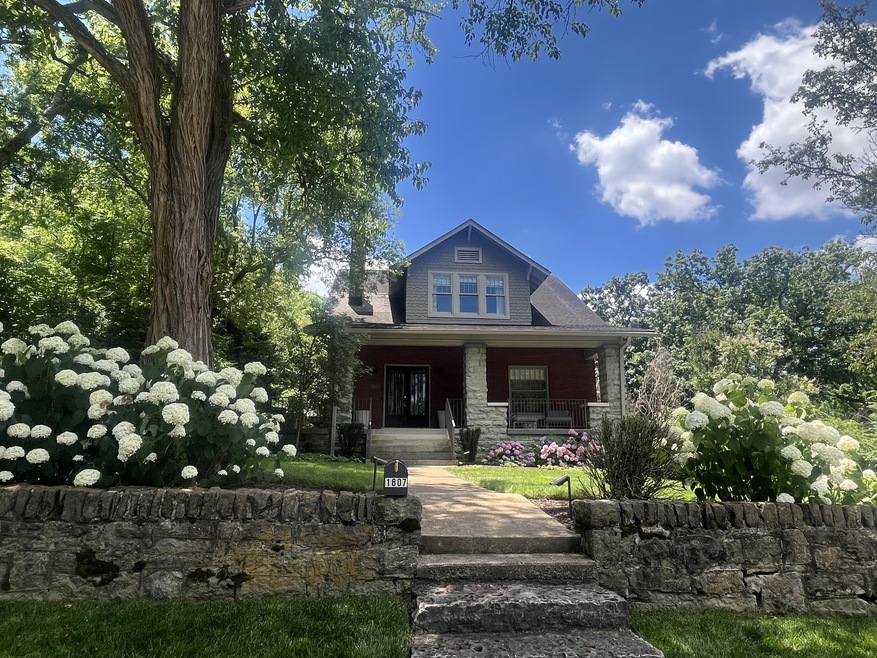
1807 Ashwood Ave Nashville, TN 37212
Belmont-Hillsboro Neighborhood
1
Bed
3
Baths
3,103
Sq Ft
0.36
Acres
Highlights
- Living Room with Fireplace
- No HOA
- 2 Car Detached Garage
- Marble Flooring
- Covered patio or porch
- Cooling Available
About This Home
As of June 2024For comp purposes
Last Agent to Sell the Property
Compass Brokerage Phone: 6154961960 License #321846

Home Details
Home Type
- Single Family
Est. Annual Taxes
- $10,408
Year Built
- Built in 1918
Lot Details
- 0.36 Acre Lot
- Lot Dimensions are 88 x 175
Parking
- 2 Car Detached Garage
Home Design
- Stone Siding
Interior Spaces
- 3,103 Sq Ft Home
- Property has 2 Levels
- Living Room with Fireplace
- Unfinished Basement
Flooring
- Wood
- Marble
Bedrooms and Bathrooms
- 1 Main Level Bedroom
- 3 Full Bathrooms
Outdoor Features
- Covered patio or porch
Schools
- Eakin Elementary School
- West End Middle School
- Hillsboro Comp High School
Utilities
- Cooling Available
- Central Heating
Community Details
- No Home Owners Association
- Blair/Belmont Heights Subdivision
Listing and Financial Details
- Assessor Parcel Number 10416012200
Map
Create a Home Valuation Report for This Property
The Home Valuation Report is an in-depth analysis detailing your home's value as well as a comparison with similar homes in the area
Home Values in the Area
Average Home Value in this Area
Property History
| Date | Event | Price | Change | Sq Ft Price |
|---|---|---|---|---|
| 06/06/2024 06/06/24 | Sold | $2,080,000 | 0.0% | $670 / Sq Ft |
| 06/06/2024 06/06/24 | Pending | -- | -- | -- |
| 04/01/2024 04/01/24 | For Sale | $2,080,000 | +11.7% | $670 / Sq Ft |
| 08/18/2022 08/18/22 | Sold | $1,862,500 | -4.5% | $600 / Sq Ft |
| 08/03/2022 08/03/22 | Pending | -- | -- | -- |
| 07/14/2022 07/14/22 | For Sale | $1,950,000 | -- | $628 / Sq Ft |
Source: Realtracs
Tax History
| Year | Tax Paid | Tax Assessment Tax Assessment Total Assessment is a certain percentage of the fair market value that is determined by local assessors to be the total taxable value of land and additions on the property. | Land | Improvement |
|---|---|---|---|---|
| 2024 | $10,408 | $319,850 | $92,500 | $227,350 |
| 2023 | $10,408 | $319,850 | $92,500 | $227,350 |
| 2022 | $10,408 | $319,850 | $92,500 | $227,350 |
| 2021 | $10,517 | $319,850 | $92,500 | $227,350 |
| 2020 | $10,506 | $248,900 | $75,000 | $173,900 |
| 2019 | $7,853 | $248,900 | $75,000 | $173,900 |
| 2018 | $0 | $248,900 | $75,000 | $173,900 |
| 2017 | $7,853 | $248,900 | $75,000 | $173,900 |
| 2016 | $8,636 | $191,225 | $45,000 | $146,225 |
| 2015 | $8,636 | $191,225 | $45,000 | $146,225 |
| 2014 | $6,608 | $146,325 | $45,000 | $101,325 |
Source: Public Records
Mortgage History
| Date | Status | Loan Amount | Loan Type |
|---|---|---|---|
| Previous Owner | $750,000 | Credit Line Revolving | |
| Previous Owner | $647,200 | New Conventional | |
| Previous Owner | $250,000 | No Value Available | |
| Previous Owner | $407,150 | No Value Available | |
| Previous Owner | $150,000 | No Value Available | |
| Previous Owner | $403,750 | New Conventional | |
| Previous Owner | $25,000 | No Value Available |
Source: Public Records
Deed History
| Date | Type | Sale Price | Title Company |
|---|---|---|---|
| Warranty Deed | $2,080,000 | Ivey Title | |
| Quit Claim Deed | -- | None Listed On Document | |
| Warranty Deed | $1,862,500 | New Title Company Name | |
| Warranty Deed | $886,950 | Rudy Title & Escrow Llc | |
| Warranty Deed | $425,000 | None Available |
Source: Public Records
Similar Homes in Nashville, TN
Source: Realtracs
MLS Number: 2664169
APN: 104-16-0-122
Nearby Homes
- 1806 Ashwood Ave
- 1802 Ashwood Ave Unit B
- 1803 Ashwood Ave
- 1918 Ashwood Ave
- 1800 Blair Blvd
- 1707 Blair Blvd Unit 201
- 2004 Linden Ave
- 1808 Beechwood Ave
- 1722 Beechwood Ave
- 1908 Beechwood Ave
- 525 Little Channing Way
- 531 Little Channing Way
- 540 Little Channing Way
- 544 Little Channing Way
- 2400 Oakland Ave
- 2113 Bernard Ave
- 2218 Belmont Blvd Unit 101
- 2218 Belmont Blvd Unit 102
- 2406 Oakland Ave
- 1708 Sweetbriar Ave

