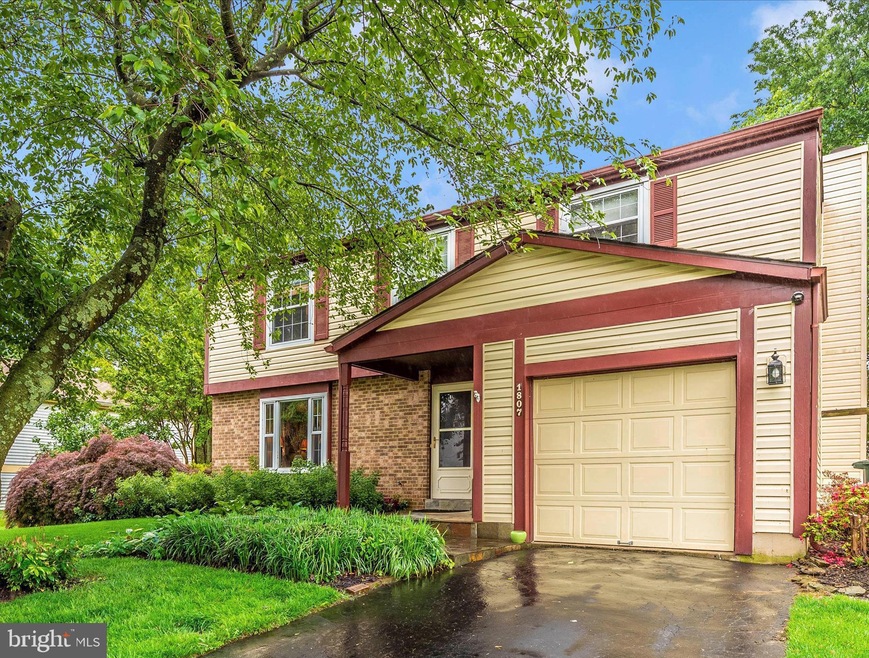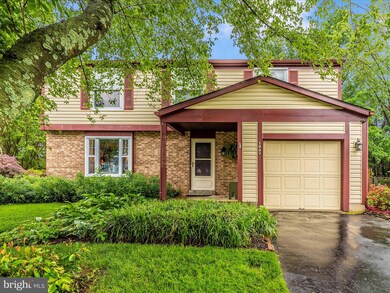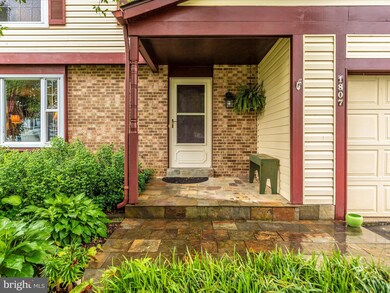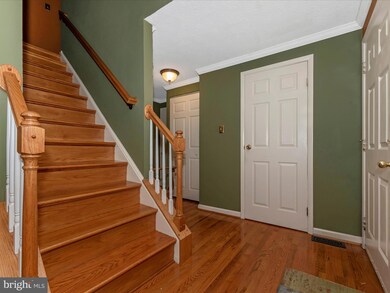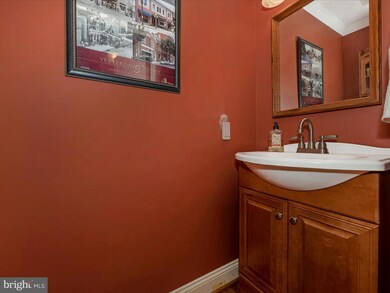
1807 Beaver Creek Ln Frederick, MD 21702
Amber Meadows NeighborhoodHighlights
- Gourmet Kitchen
- Property is near a park
- No HOA
- Colonial Architecture
- Wood Flooring
- 2-minute walk to Amber Meadows Park
About This Home
As of July 2024Welcome home. This beautiful colonial in Amber Meadows has been lovingly maintained by the same owners for 40 years. Easy access to Ft Detrick. No HOA! Beautifully landscaped, fenced yard boasts a huge screened-in outdoor living space buffered by mature pines and backs to Amber Meadows Park. One car attached garage. Entry into the home reveals hardwood floors and crown molding throughout. Remodeled kitchen with hickory cabinets, custom tile backsplash, granite countertops, newer stainless steel appliances, and pantry. Kitchen island contains ample cabinet space and has the capability to be mobile. Open concept kitchen and family room includes a gas fireplace and access to the screened porch. Traditional living room and dining room provides separated living area on the first floor. Second level boasts hardwood floors with a large primary bedroom, walk-in closet, dressing area, and remodeled primary bath. Three additional bedrooms on the second level and an additional full bathroom. All closets are Space Crafters. Unfinished basement provides lots of additional space. 4 year old HVAC and 10 year old roof.
Home Details
Home Type
- Single Family
Est. Annual Taxes
- $5,133
Year Built
- Built in 1980
Lot Details
- 7,169 Sq Ft Lot
- Infill Lot
- Property is Fully Fenced
- Wood Fence
- Chain Link Fence
- Landscaped
- Front and Side Yard
- Property is zoned R8
Parking
- 1 Car Direct Access Garage
- 1 Driveway Space
- On-Street Parking
Home Design
- Colonial Architecture
- Slab Foundation
- Poured Concrete
- Frame Construction
- Architectural Shingle Roof
- Concrete Perimeter Foundation
Interior Spaces
- Property has 3 Levels
- Crown Molding
- Gas Fireplace
- Double Pane Windows
- Vinyl Clad Windows
- Family Room Off Kitchen
- Living Room
- Formal Dining Room
- Wood Flooring
- Storm Doors
Kitchen
- Gourmet Kitchen
- Electric Oven or Range
- Built-In Range
- Built-In Microwave
- Dishwasher
- Stainless Steel Appliances
- Kitchen Island
- Upgraded Countertops
Bedrooms and Bathrooms
- 4 Bedrooms
- En-Suite Primary Bedroom
- En-Suite Bathroom
- Walk-In Closet
Laundry
- Electric Dryer
- Washer
Unfinished Basement
- Sump Pump
- Laundry in Basement
Outdoor Features
- Screened Patio
- Shed
- Porch
Location
- Property is near a park
Schools
- Monocacy Elementary And Middle School
- Gov. Thomas Johnson High School
Utilities
- Central Air
- Heat Pump System
- Vented Exhaust Fan
- 120/240V
- Electric Water Heater
- Municipal Trash
Community Details
- No Home Owners Association
- Amber Meadows Subdivision
Listing and Financial Details
- Tax Lot 246
- Assessor Parcel Number 1102070812
Map
Home Values in the Area
Average Home Value in this Area
Property History
| Date | Event | Price | Change | Sq Ft Price |
|---|---|---|---|---|
| 07/16/2024 07/16/24 | Sold | $492,000 | 0.0% | $276 / Sq Ft |
| 06/05/2024 06/05/24 | Pending | -- | -- | -- |
| 05/16/2024 05/16/24 | For Sale | $492,000 | -- | $276 / Sq Ft |
Tax History
| Year | Tax Paid | Tax Assessment Tax Assessment Total Assessment is a certain percentage of the fair market value that is determined by local assessors to be the total taxable value of land and additions on the property. | Land | Improvement |
|---|---|---|---|---|
| 2024 | $5,280 | $315,667 | $0 | $0 |
| 2023 | $4,923 | $285,533 | $0 | $0 |
| 2022 | $4,620 | $255,400 | $81,100 | $174,300 |
| 2021 | $4,461 | $251,300 | $0 | $0 |
| 2020 | $4,461 | $247,200 | $0 | $0 |
| 2019 | $4,386 | $243,100 | $72,100 | $171,000 |
| 2018 | $4,289 | $235,500 | $0 | $0 |
| 2017 | $4,112 | $243,100 | $0 | $0 |
| 2016 | $3,937 | $220,300 | $0 | $0 |
| 2015 | $3,937 | $217,800 | $0 | $0 |
| 2014 | $3,937 | $215,300 | $0 | $0 |
Mortgage History
| Date | Status | Loan Amount | Loan Type |
|---|---|---|---|
| Open | $253,125 | VA | |
| Previous Owner | $210,000 | New Conventional | |
| Previous Owner | $90,400 | New Conventional | |
| Previous Owner | $123,500 | Unknown | |
| Previous Owner | $74,000 | No Value Available |
Deed History
| Date | Type | Sale Price | Title Company |
|---|---|---|---|
| Deed | $492,000 | None Listed On Document | |
| Deed | $84,000 | -- |
Similar Homes in Frederick, MD
Source: Bright MLS
MLS Number: MDFR2048392
APN: 02-070812
- 1816 Lawnview Dr
- 1784 Valleyside Dr
- 1724 Heather Ln
- 1702 Carriage Ct
- 1844 Millstream Dr
- 1739 Northridge Ln
- 1725 Northridge Ln
- 249 Canfield Terrace
- 8170 Claiborne Dr
- 8219 Morning Dew Ct
- 730 G Heather Ridge Dr Unit 14G
- 731 Heather Ridge Dr
- 731 F Heather Ridge Dr Unit 17F
- 8149 Claiborne Dr
- 102 Spring Bank Way
- 110 Spring Bank Way
- 108 Spring Bank Way
- 104 Spring Bank Way
- 7801 Wormans Mill Rd
- 997 Heather Ridge Dr Unit A
