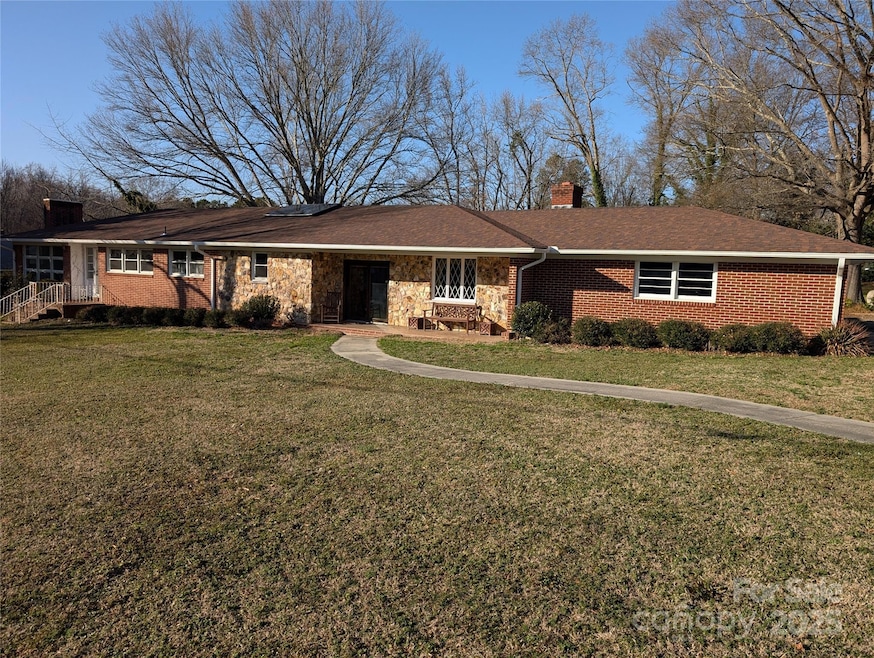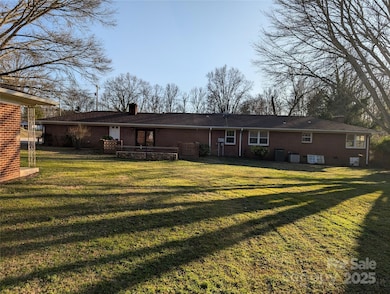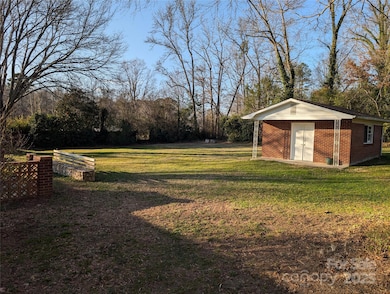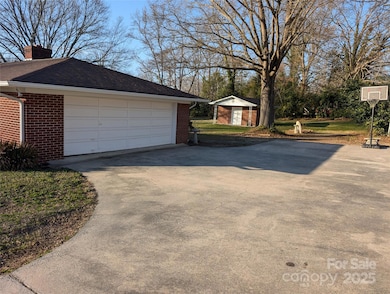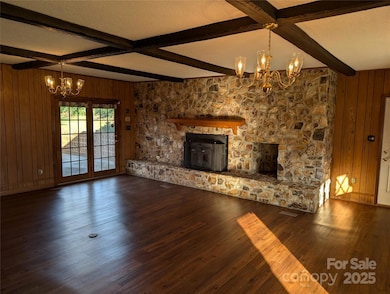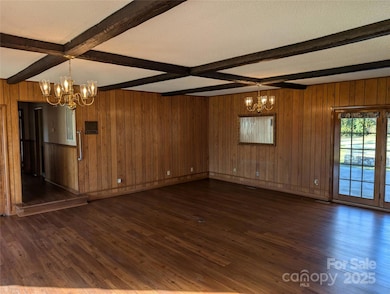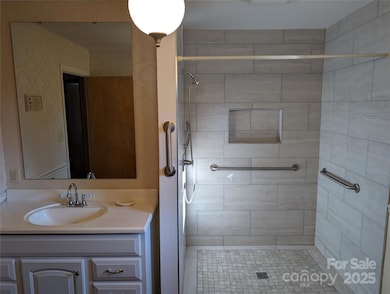
1807 Brantley Rd Kannapolis, NC 28083
Estimated payment $2,191/month
Highlights
- Ranch Style House
- Wood Flooring
- Covered patio or porch
- Jackson Park Elementary School Rated 9+
- Terrace
- Separate Outdoor Workshop
About This Home
This home is a rarity, a large one level ranch home at an affordable price. Main home was built in 1955 and the addition was built in 1970. There have been updates but the home is dated. This home is in an estate and the executor has not lived in the home for 40 yrs. The home is being sold as is and the seller will not make any repairs.
The home has many features including two fireplaces, one of the fireplaces is in a large family room. There is also a solar heater. The roof and heatpumps have been updated. There is a detached brick building that has a bath, electricity, and heat and could be used has a living area or hobby room. The attached double garage is side load with a concrete parking pad.
Listing Agent
Carolina Real Estate Brokerage Email: ericbeaver50@hotmail.com License #22400
Home Details
Home Type
- Single Family
Est. Annual Taxes
- $1,524
Year Built
- Built in 1955
Lot Details
- Lot Dimensions are 150x240
- Cleared Lot
- Property is zoned R4
Parking
- 2 Car Attached Garage
- Driveway
- Assigned Parking
Home Design
- Ranch Style House
- Stone Siding
- Four Sided Brick Exterior Elevation
Interior Spaces
- Insulated Windows
- Family Room with Fireplace
- Living Room with Fireplace
- Crawl Space
- Washer Hookup
Kitchen
- Built-In Oven
- Electric Oven
- Electric Cooktop
- Dishwasher
Flooring
- Wood
- Laminate
- Vinyl
Bedrooms and Bathrooms
- 4 Bedrooms | 3 Main Level Bedrooms
- 3 Full Bathrooms
Outdoor Features
- Covered patio or porch
- Terrace
- Separate Outdoor Workshop
Schools
- Jackson Park Elementary School
- Kannapolis Middle School
- A.L. Brown High School
Utilities
- Central Air
- Heat Pump System
- Electric Water Heater
- Cable TV Available
Listing and Financial Details
- Assessor Parcel Number 5624-50-5241-0000
Map
Home Values in the Area
Average Home Value in this Area
Tax History
| Year | Tax Paid | Tax Assessment Tax Assessment Total Assessment is a certain percentage of the fair market value that is determined by local assessors to be the total taxable value of land and additions on the property. | Land | Improvement |
|---|---|---|---|---|
| 2024 | $1,524 | $310,380 | $66,000 | $244,380 |
| 2023 | $1,417 | $206,800 | $39,000 | $167,800 |
| 2022 | $1,417 | $206,800 | $39,000 | $167,800 |
| 2021 | $1,417 | $206,800 | $39,000 | $167,800 |
| 2020 | $1,417 | $206,800 | $39,000 | $167,800 |
| 2019 | $1,145 | $167,100 | $34,500 | $132,600 |
| 2018 | $1,128 | $167,100 | $34,500 | $132,600 |
| 2017 | $1,111 | $167,100 | $34,500 | $132,600 |
| 2016 | $1,111 | $165,070 | $41,400 | $123,670 |
| 2015 | $1,063 | $165,070 | $41,400 | $123,670 |
| 2014 | $1,063 | $165,070 | $41,400 | $123,670 |
Property History
| Date | Event | Price | Change | Sq Ft Price |
|---|---|---|---|---|
| 03/28/2025 03/28/25 | Price Changed | $369,900 | -2.6% | $168 / Sq Ft |
| 02/12/2025 02/12/25 | For Sale | $379,900 | -- | $173 / Sq Ft |
Deed History
| Date | Type | Sale Price | Title Company |
|---|---|---|---|
| Deed | $89,500 | -- |
Mortgage History
| Date | Status | Loan Amount | Loan Type |
|---|---|---|---|
| Open | $35,000 | Credit Line Revolving | |
| Closed | $100,000 | Credit Line Revolving |
Similar Homes in the area
Source: Canopy MLS (Canopy Realtor® Association)
MLS Number: 4221445
APN: 5624-50-5241-0000
- 2068 Samantha Dr
- 557 Hunter Ave
- 2118 Brantley Rd
- 501 Hazel Ave
- 2123 Ravendale St
- 1517 Jamaica Rd
- 703 Evelyn Ave
- Lot 1 Tyler St
- 702 Hazel Ave
- 2200 Clay St Unit 2
- 502 Marie Ave
- 776 Washington Ln
- 808 Carolyn Ave
- 1306 Brantley Rd
- 1911 Woodlawn St
- 807 Carolyn Ave
- 314 N Little Texas Rd
- 2310 Clay St
- 580 Earley St
- 2403 Earley Cir
