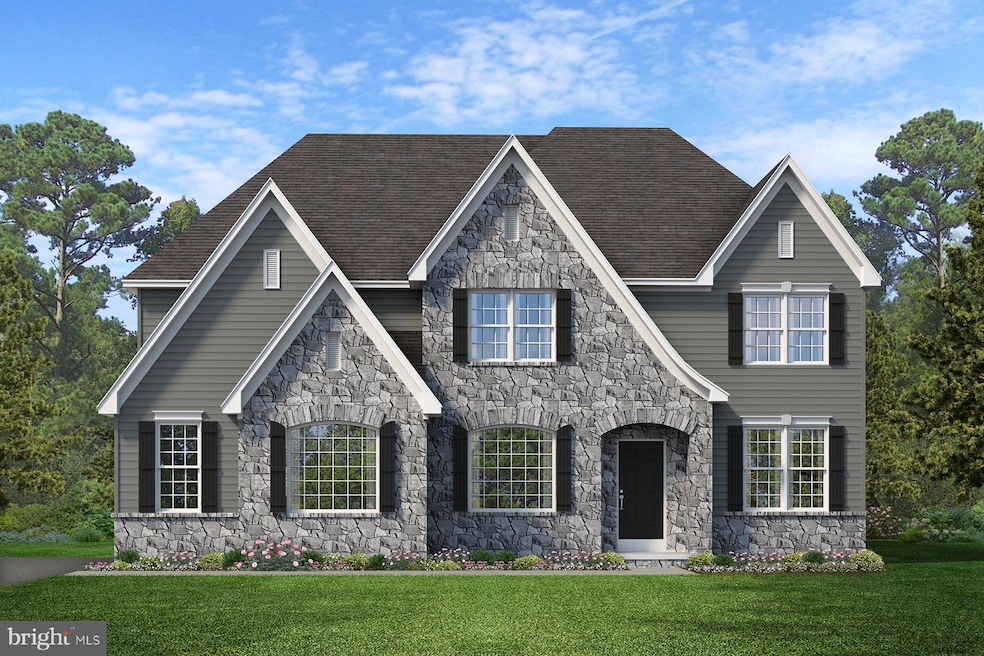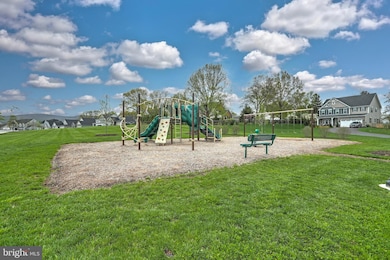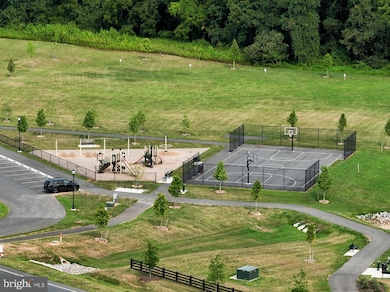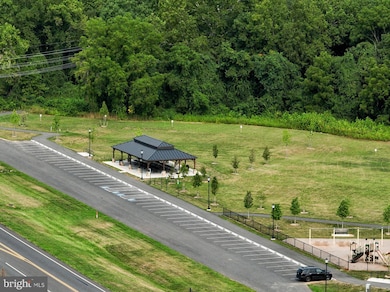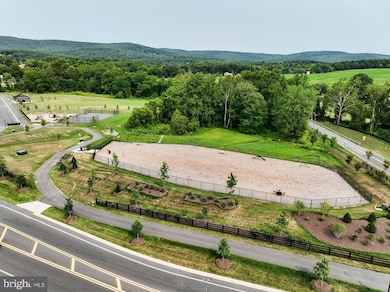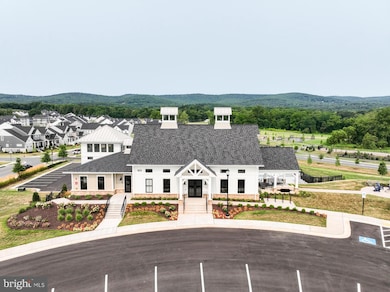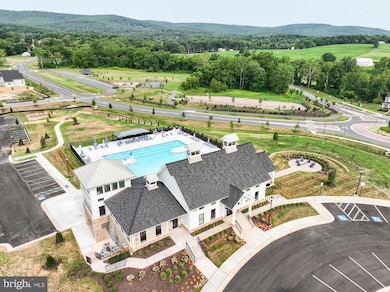
1807 Colt Ln Frederick, MD 21702
Myersville NeighborhoodEstimated payment $7,320/month
Highlights
- New Construction
- Clubhouse
- 1 Fireplace
- Yellow Springs Elementary School Rated A-
- Traditional Architecture
- Community Pool
About This Home
Key Features: Open-concept main living area includes the Kitchen, Family Room, and Breakfast Area // 2-story Family Room with wall-of-windows and gas fireplace // Kitchen features a large eat-in island with quartz countertops, gas range, stainless steel appliances, and soft-close cabinetry // 1st-floor Guest Suite with ensuite full bath // 2 stair cases leading to the second floor // Owner's Suite boasts a tray ceiling, 2 walk-in closets, and an ensuite full bath with a soaker tub, dual vanity, and private water closet // Laundry Room on the second floor for added convenience // Partially-finished basement with an additional bedroom and full bath.
This Devonshire Manor is a stunning 6-bedroom, 4.5-bath home with an open floorplan highlighted by two staircases and unique custom features. Upon entering, the Foyer is flanked by a formal Living Room and Dining Room. Continue into the heart of the home to find a breathtaking 2-story Family Room with a gas fireplace and a wall of windows that flood the space with natural light. The adjoining Kitchen boasts a large eat-in island with quartz countertops, a gas range, stainless steel appliances, and soft-close cabinetry. A Butler’s Pantry connects the Kitchen to the Dining Room and features a spacious walk-in pantry. The Breakfast Area opens to a covered deck, perfect for year-round outdoor living. Conveniently located off the Kitchen, a hallway leads to the 3-car Garage entry, Powder Room, first-floor Guest Suite, and a secondary staircase.
Upstairs, the Owner’s Suite is a private retreat with a tray ceiling, two walk-in closets, and a luxurious ensuite bath featuring a soaker tub, shower, dual vanity, and private water closet. Three additional bedrooms share a hallway bath, while the Laundry Room is centrally located for convenience. The partially-finished basement expands the living space with a 6th bedroom, full bath, and a versatile open area ideal for entertaining or a playroom.
Kellerton is a luxurious, equestrian-inspired community with tree-lined streets and a variety of custom home styles and floor plans. The new residents and families of the Kellerton community can look forward to the community’s development of a tot lot, community clubhouse, pool, athletic fields, walking trails, dog park, and more!
Price shown includes all applicable incentives when using a Keystone Custom Homes preferred lender. Price subject to change without notice.
Estimated Completion: Fall 2025
Home Details
Home Type
- Single Family
Year Built
- Built in 2025 | New Construction
HOA Fees
- $76 Monthly HOA Fees
Parking
- 3 Car Direct Access Garage
- Front Facing Garage
- Driveway
- Off-Street Parking
Home Design
- Traditional Architecture
- Poured Concrete
- Frame Construction
- Shingle Roof
- Composition Roof
- Stick Built Home
Interior Spaces
- Property has 2 Levels
- 1 Fireplace
- Family Room
- Living Room
- Breakfast Room
- Dining Room
- Laundry Room
Bedrooms and Bathrooms
- En-Suite Primary Bedroom
- In-Law or Guest Suite
Partially Finished Basement
- Walk-Out Basement
- Basement Fills Entire Space Under The House
Utilities
- Forced Air Heating and Cooling System
- 200+ Amp Service
- Electric Water Heater
Additional Features
- Roll-in Shower
- 0.37 Acre Lot
Listing and Financial Details
- Assessor Parcel Number 1102606641
Community Details
Overview
- Built by Keystone Custom Homes
- Kellerton Subdivision, Devonshire Manor Floorplan
Amenities
- Picnic Area
- Common Area
- Clubhouse
Recreation
- Soccer Field
- Community Basketball Court
- Community Playground
- Community Pool
- Dog Park
- Jogging Path
- Bike Trail
Map
Home Values in the Area
Average Home Value in this Area
Property History
| Date | Event | Price | Change | Sq Ft Price |
|---|---|---|---|---|
| 03/24/2025 03/24/25 | Pending | -- | -- | -- |
| 03/12/2025 03/12/25 | For Sale | $1,100,671 | -- | $197 / Sq Ft |
About the Listing Agent

With a professional journey spanning over 13 years in the real estate industry, Ben Rutt has crafted a distinguished career after acquiring his Marketing degree from Messiah College in 2010. He is celebrating 10 years with Keystone Custom Homes, where he has held a variety of positions including New Home Advisor, Supply Chain, Sales Management, and Director of Marketing. In his current role of Vice President of Sales & Marketing, Ben is fiercely focused on creating an exceptional customer
Ben's Other Listings
Source: Bright MLS
MLS Number: MDFR2060814
- 2929 Fence Buster Ct
- 2925 Fence Buster Ct
- 2931 Fence Buster Ct
- 2910 Fence Buster Ct
- 2728 Hillfield Dr
- 2704 Hillfield Dr
- 2744 Scarecrow Terrace W
- 2759 Hillfield Dr
- 2600 Kellerton Ave Unit DEVONSHIRE
- 2600 Kellerton Ave Unit NOTTINGHAM
- 2600 Kellerton Ave Unit MAGNOLIA
- 2600 Kellerton Ave Unit SAVANNAH
- 2753 Bluegrass Way
- 500 Slugger Alley Unit WYNDHAM
- 500 Slugger Alley Unit MILTON
- 2600 Front Shed Dr
- 2604 Front Shed Dr
- 2602 Front Shed Dr
- 2606 Front Shed Dr
- 2608 Front Shed Dr
