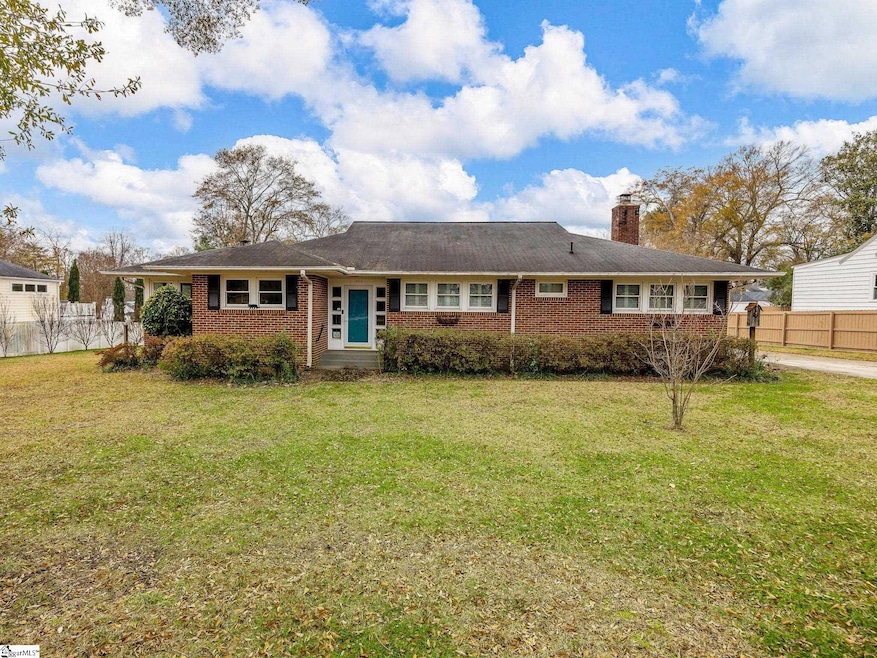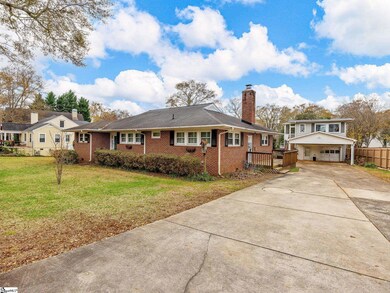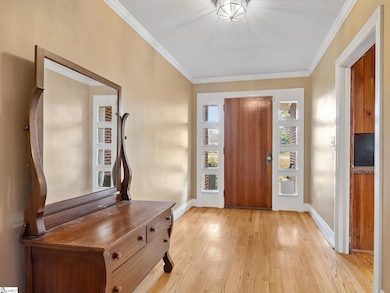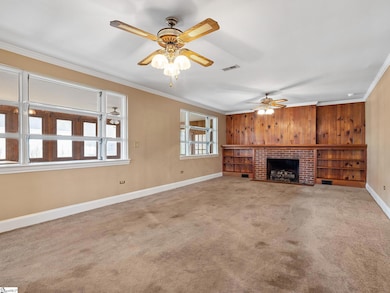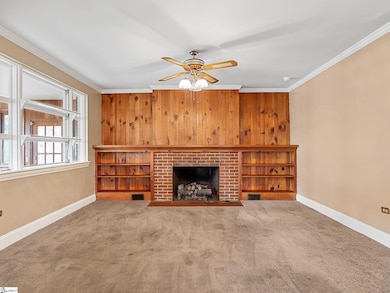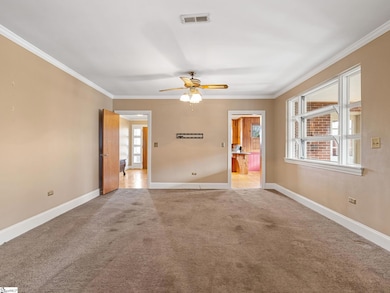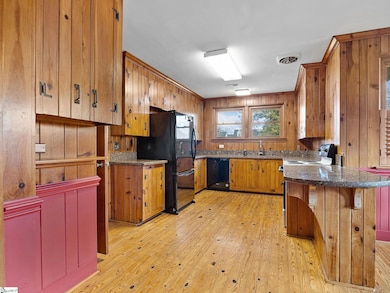
1807 N Main St Greenville, SC 29609
North Main NeighborhoodEstimated payment $5,222/month
Highlights
- Deck
- Ranch Style House
- Sun or Florida Room
- Summit Drive Elementary School Rated A
- Wood Flooring
- 2 Car Detached Garage
About This Home
Brick ranch located in the very desirable downtown Greenville location. This home features 4 bedrooms,2 baths, a large sunroom, big screened porch, den with real fireplace and large rooms throughout. There is a partial basement area, a large yard and nice big deck outback for relaxing. There is also a detached garage with room for multiple cars and a full apartment overhead. Located close to downtown Greenville in a very convenient well kept neighborhood surrounded by million dollar homes and great schools.
Open House Schedule
-
Sunday, April 27, 20252:00 to 4:00 pm4/27/2025 2:00:00 PM +00:004/27/2025 4:00:00 PM +00:00open houseAdd to Calendar
Home Details
Home Type
- Single Family
Est. Annual Taxes
- $2,450
Year Built
- Built in 1955
Lot Details
- 0.47 Acre Lot
- Level Lot
- Few Trees
Home Design
- Ranch Style House
- Brick Exterior Construction
- Architectural Shingle Roof
- Vinyl Siding
Interior Spaces
- 2,200-2,399 Sq Ft Home
- Smooth Ceilings
- Popcorn or blown ceiling
- Wood Burning Fireplace
- Living Room
- Dining Room
- Sun or Florida Room
- Screened Porch
- Pull Down Stairs to Attic
Kitchen
- Free-Standing Electric Range
- Dishwasher
Flooring
- Wood
- Wood Under Carpet
- Carpet
- Laminate
- Ceramic Tile
- Vinyl
Bedrooms and Bathrooms
- 5 Bedrooms | 4 Main Level Bedrooms
- 3 Full Bathrooms
Laundry
- Laundry on main level
- Washer and Electric Dryer Hookup
Unfinished Basement
- Sump Pump
- Crawl Space
Parking
- 2 Car Detached Garage
- Parking Pad
Outdoor Features
- Deck
- Patio
Schools
- Stone Elementary School
- League Middle School
- Greenville High School
Utilities
- Multiple cooling system units
- Central Air
- Multiple Heating Units
- Heat Pump System
- Multiple Water Heaters
- Cable TV Available
Community Details
- Northgate Subdivision
Listing and Financial Details
- Assessor Parcel Number 0181.00-02-015.01
Map
Home Values in the Area
Average Home Value in this Area
Tax History
| Year | Tax Paid | Tax Assessment Tax Assessment Total Assessment is a certain percentage of the fair market value that is determined by local assessors to be the total taxable value of land and additions on the property. | Land | Improvement |
|---|---|---|---|---|
| 2024 | $2,451 | $11,920 | $5,920 | $6,000 |
| 2023 | $2,451 | $11,920 | $5,920 | $6,000 |
| 2022 | $2,380 | $11,920 | $5,920 | $6,000 |
| 2021 | $2,370 | $11,920 | $5,920 | $6,000 |
| 2020 | $2,369 | $11,340 | $5,650 | $5,690 |
| 2019 | $2,370 | $11,340 | $5,650 | $5,690 |
| 2018 | $2,350 | $11,340 | $5,650 | $5,690 |
| 2017 | $2,337 | $11,340 | $3,580 | $7,760 |
| 2016 | $2,271 | $263,560 | $124,040 | $139,520 |
| 2015 | $2,270 | $263,560 | $124,040 | $139,520 |
| 2014 | $2,043 | $243,393 | $102,382 | $141,011 |
Property History
| Date | Event | Price | Change | Sq Ft Price |
|---|---|---|---|---|
| 03/28/2025 03/28/25 | Price Changed | $899,000 | -1.7% | $409 / Sq Ft |
| 01/30/2025 01/30/25 | For Sale | $915,000 | -- | $416 / Sq Ft |
Deed History
| Date | Type | Sale Price | Title Company |
|---|---|---|---|
| Interfamily Deed Transfer | -- | -- |
Mortgage History
| Date | Status | Loan Amount | Loan Type |
|---|---|---|---|
| Closed | $95,500 | Credit Line Revolving |
Similar Homes in Greenville, SC
Source: Greater Greenville Association of REALTORS®
MLS Number: 1546869
APN: 0181.00-02-015.01
- 1807 N Main St
- 26 Arcadia Dr
- 107 N Avondale Dr
- 240 E Avondale Dr
- 542 Rutherford Rd
- 1722 N Main St
- 21 Paddington Ave
- 15 Paddington Ave
- 17 Paddington Ave
- 7 Hindman Dr
- 1510 N Main St
- 100 Paris View Dr
- 101 Paris View Dr
- 708b Chick Springs Rd
- 708a Chick Springs Rd
- 233 W Hillcrest Dr
- 15 Druid St
- 15 W Hillcrest Dr
- 22 Lakecrest Dr
- 108 Lakecrest Dr
