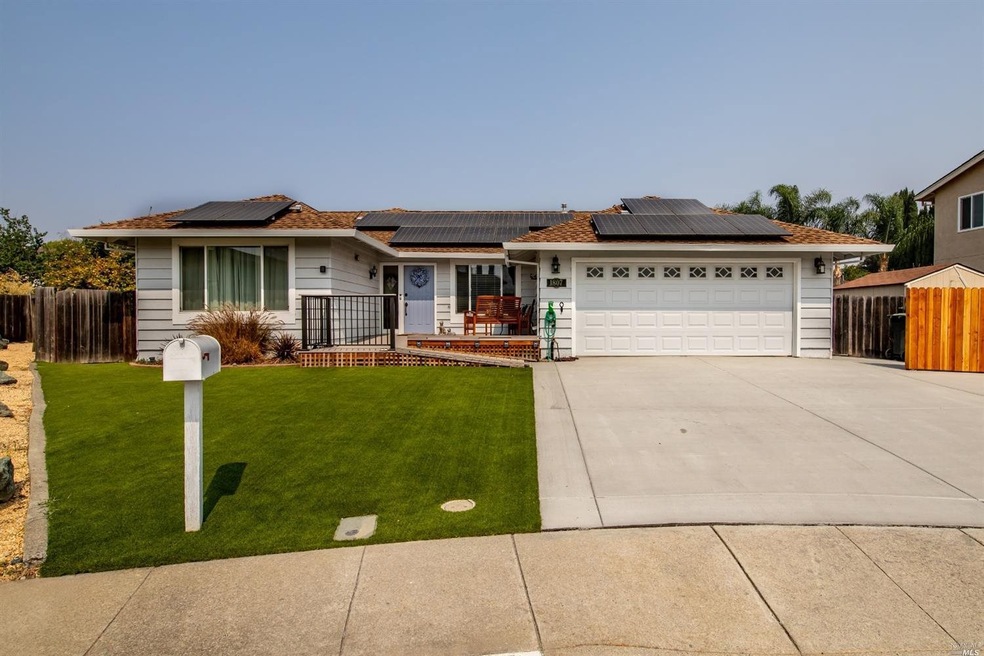
1807 Nantucket Place Fairfield, CA 94534
Highlights
- Secondary Bathroom Jetted Tub
- Covered patio or porch
- Accessible Approach with Ramp
- Angelo Rodriguez High School Rated A-
- Formal Dining Room
- Shed
About This Home
As of October 2020Absolutely Love the Character and Charm of this Sweet French Country Style Home! From the moment you pull up it feels like home. Large lot with additional parking & possible R.V. options. Rare 9,147 square foot lot, big enough to add a pool! Recently painted inside and out. Trex-cool decking front (with a ramp) and back which makes enjoying morning coffee outside a pleasure. Just under 2,000 square feet of open concept living space with 3 bedrooms and 2.5 bath rooms. Fourth bedroom turned into a full walk ~in closet lucky buyers! The entire space has been completely modified and updated throughout with wheel chair accessibility access in mind. Wood type hardwood floors accented with over-sized baseboards. This kitchen aims to please. If you love to entertain this space is made for you.Tons of white cabinetry, lots of pull outs with just the right amount of room, plus a huge pantry too! Stainless appliances, double ovens & gas range. Huge Island with classic granite surface finishes.
Home Details
Home Type
- Single Family
Est. Annual Taxes
- $7,063
Year Built
- Built in 1983
Lot Details
- 9,148 Sq Ft Lot
- Wood Fence
Parking
- 2 Car Garage
Home Design
- Pillar, Post or Pier Foundation
- Frame Construction
- Composition Roof
- Vinyl Siding
- Stucco
Interior Spaces
- 1,947 Sq Ft Home
- 1-Story Property
- Ceiling Fan
- Formal Dining Room
Kitchen
- Self-Cleaning Oven
- Range Hood
- Microwave
- Dishwasher
- Kitchen Island
- Disposal
Flooring
- Laminate
- Tile
Bedrooms and Bathrooms
- 4 Bedrooms
- Secondary Bathroom Jetted Tub
- Bathtub with Shower
- Separate Shower
Laundry
- Laundry in unit
- 220 Volts In Laundry
Accessible Home Design
- Accessible Approach with Ramp
Outdoor Features
- Covered patio or porch
- Shed
Utilities
- Central Heating and Cooling System
- 220 Volts in Kitchen
Listing and Financial Details
- Assessor Parcel Number 0150-062-100
Map
Home Values in the Area
Average Home Value in this Area
Property History
| Date | Event | Price | Change | Sq Ft Price |
|---|---|---|---|---|
| 04/25/2025 04/25/25 | For Sale | $675,000 | +15.4% | $347 / Sq Ft |
| 10/20/2020 10/20/20 | Sold | $585,000 | 0.0% | $300 / Sq Ft |
| 10/20/2020 10/20/20 | Pending | -- | -- | -- |
| 09/15/2020 09/15/20 | For Sale | $585,000 | -- | $300 / Sq Ft |
Tax History
| Year | Tax Paid | Tax Assessment Tax Assessment Total Assessment is a certain percentage of the fair market value that is determined by local assessors to be the total taxable value of land and additions on the property. | Land | Improvement |
|---|---|---|---|---|
| 2024 | $7,063 | $620,806 | $159,181 | $461,625 |
| 2023 | $6,845 | $608,634 | $156,060 | $452,574 |
| 2022 | $6,762 | $596,700 | $153,000 | $443,700 |
| 2021 | $6,695 | $585,000 | $150,000 | $435,000 |
| 2020 | $2,933 | $265,155 | $53,041 | $212,114 |
| 2019 | $2,794 | $254,074 | $52,001 | $202,073 |
| 2018 | $2,882 | $249,093 | $50,982 | $198,111 |
| 2017 | $2,748 | $244,210 | $49,983 | $194,227 |
| 2016 | $2,722 | $239,422 | $49,003 | $190,419 |
| 2015 | $2,540 | $235,826 | $48,267 | $187,559 |
| 2014 | $2,516 | $231,207 | $47,322 | $183,885 |
Mortgage History
| Date | Status | Loan Amount | Loan Type |
|---|---|---|---|
| Open | $26,535 | Credit Line Revolving | |
| Open | $510,400 | New Conventional | |
| Previous Owner | $177,000 | New Conventional | |
| Previous Owner | $150,000 | Unknown | |
| Previous Owner | $30,000 | Unknown |
Deed History
| Date | Type | Sale Price | Title Company |
|---|---|---|---|
| Grant Deed | $585,000 | Fidelity National Title Co | |
| Interfamily Deed Transfer | -- | None Available |
Similar Homes in Fairfield, CA
Source: Bay Area Real Estate Information Services (BAREIS)
MLS Number: 22020644
APN: 0150-062-100
- 3430 Astoria Ct
- 3583 Larchmont Ct
- 1743 Kearny Ct
- 1345 Astoria Dr
- 2120 Mecca Ct
- 3022 Vista Grande
- 2998 Vista Grande
- 2794 Toland Dr
- 2932 Vista Grande
- 2145 Portola Ct
- 4776 Opus Cir
- 2421 Del Monte Dr
- 1931 Minnesota St
- 2978 Rockville Rd
- 2196 Monterey Dr
- 1725 Minnesota St
- 2695 Vista Linda
- 3342 Foxfire Ct
- 1600 Minnesota St
- 2516 Bellevue Ct
