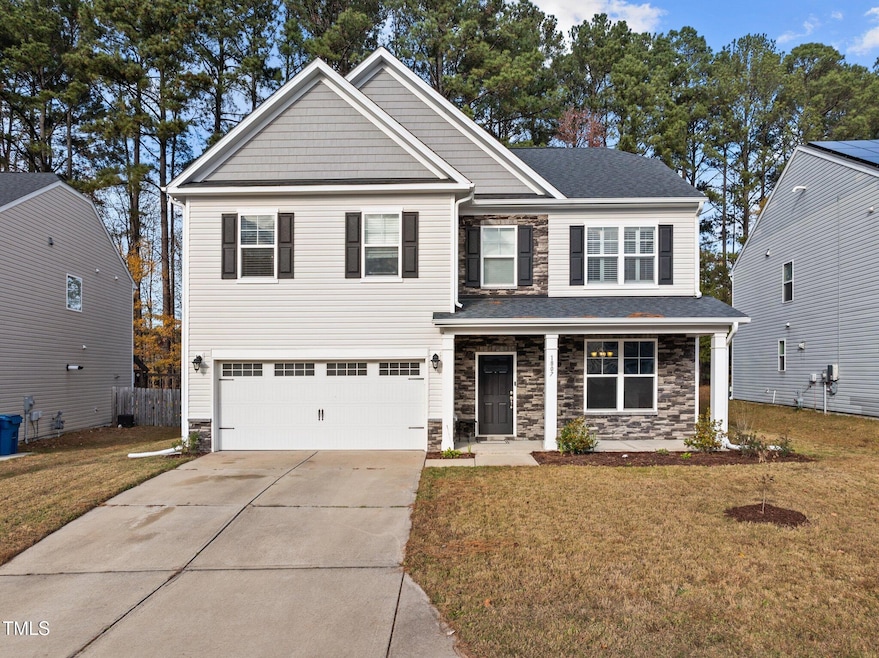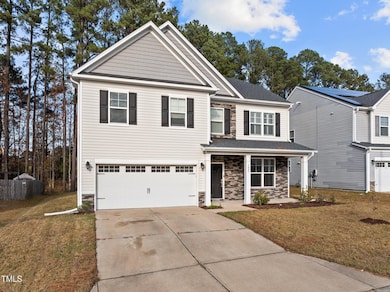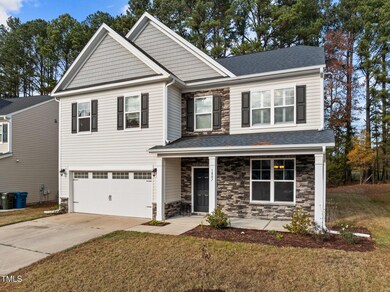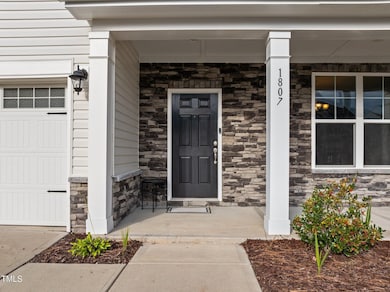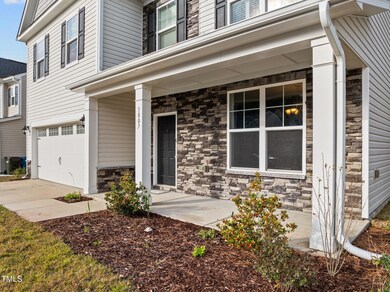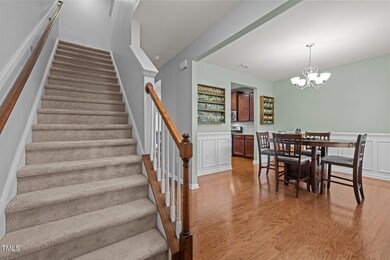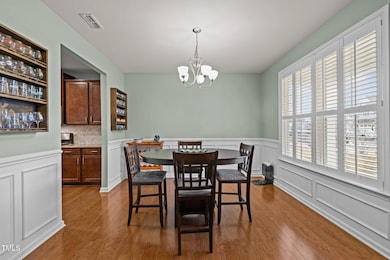
1807 Nellora Ln Durham, NC 27703
Eastern Durham NeighborhoodHighlights
- ENERGY STAR Certified Homes
- Clubhouse
- Wood Flooring
- Craftsman Architecture
- Vaulted Ceiling
- Granite Countertops
About This Home
As of April 2025Reduced Price! Sellers offering $5,000 in closing cost to use as you choose! -Welcome to your dream home! This certified green, energy-efficient 4-bedroom, 3-bath home in Durham offers 2,460 sqft of thoughtfully designed, two-story living space. The open floor plan seamlessly connects the kitchen and living room, perfect for entertaining or gatherings. The chef's kitchen features granite countertops, a spacious island, and stylish shutters for added charm and functionality.
Upstairs, the primary suite is a serene retreat with a cozy lounge area, a luxurious walk-in tiled shower, and a large walk-in closet. Three additional bedrooms provide plenty of space to relax and unwind. Practical features include a 2-car garage with built-in cabinet storage for all your tools and needed space.
Enjoy the vibrant community amenities, including a clubhouse, pool, and playground—everything you need to live your best life just steps from home!
Don't miss this opportunity to own a modern, eco-friendly home that checks all the boxes. Schedule your tour today!
Home Details
Home Type
- Single Family
Est. Annual Taxes
- $3,439
Year Built
- Built in 2017
Lot Details
- 7,405 Sq Ft Lot
- Property fronts a state road
- Back Yard
HOA Fees
- $45 Monthly HOA Fees
Parking
- 2 Car Attached Garage
- Private Driveway
Home Design
- Craftsman Architecture
- Slab Foundation
- Architectural Shingle Roof
- Vinyl Siding
- Stone Veneer
Interior Spaces
- 2,460 Sq Ft Home
- 2-Story Property
- Tray Ceiling
- Smooth Ceilings
- Vaulted Ceiling
- Ceiling Fan
- Recessed Lighting
- Gas Fireplace
- ENERGY STAR Qualified Windows
- Shutters
- ENERGY STAR Qualified Doors
- Living Room with Fireplace
- Dining Room
- Storage
- Utility Room
Kitchen
- Oven
- Gas Range
- Range Hood
- Microwave
- Freezer
- Dishwasher
- Stainless Steel Appliances
- Kitchen Island
- Granite Countertops
Flooring
- Wood
- Carpet
- Tile
Bedrooms and Bathrooms
- 4 Bedrooms
- Walk-In Closet
- Double Vanity
- Walk-in Shower
Laundry
- Laundry Room
- Laundry on upper level
- Dryer
- Washer
Home Security
- Security System Owned
- Smart Lights or Controls
- Smart Thermostat
- Carbon Monoxide Detectors
- Fire and Smoke Detector
Eco-Friendly Details
- ENERGY STAR Certified Homes
Outdoor Features
- Patio
- Exterior Lighting
- Porch
Schools
- Spring Valley Elementary School
- Neal Middle School
- Southern High School
Utilities
- ENERGY STAR Qualified Air Conditioning
- Heating System Uses Natural Gas
- Vented Exhaust Fan
- Water Heater
Listing and Financial Details
- Assessor Parcel Number 0850868799
Community Details
Overview
- Association fees include ground maintenance
- Towne Properties Association, Phone Number (984) 220-8694
- Built by Beazer Homes
- Brightwood Trails Subdivision, Madison Floorplan
Amenities
- Clubhouse
Recreation
- Community Playground
- Community Pool
Map
Home Values in the Area
Average Home Value in this Area
Property History
| Date | Event | Price | Change | Sq Ft Price |
|---|---|---|---|---|
| 04/02/2025 04/02/25 | Sold | $450,000 | -3.2% | $183 / Sq Ft |
| 03/01/2025 03/01/25 | Pending | -- | -- | -- |
| 02/13/2025 02/13/25 | Price Changed | $465,000 | -0.9% | $189 / Sq Ft |
| 01/30/2025 01/30/25 | Price Changed | $469,000 | -0.6% | $191 / Sq Ft |
| 01/07/2025 01/07/25 | For Sale | $472,000 | 0.0% | $192 / Sq Ft |
| 12/24/2024 12/24/24 | Pending | -- | -- | -- |
| 12/02/2024 12/02/24 | For Sale | $472,000 | -- | $192 / Sq Ft |
Tax History
| Year | Tax Paid | Tax Assessment Tax Assessment Total Assessment is a certain percentage of the fair market value that is determined by local assessors to be the total taxable value of land and additions on the property. | Land | Improvement |
|---|---|---|---|---|
| 2024 | $3,968 | $284,484 | $52,515 | $231,969 |
| 2023 | $3,726 | $284,484 | $52,515 | $231,969 |
| 2022 | $3,641 | $284,484 | $52,515 | $231,969 |
| 2021 | $3,624 | $284,484 | $52,515 | $231,969 |
| 2020 | $3,539 | $284,484 | $52,515 | $231,969 |
| 2019 | $3,539 | $284,484 | $52,515 | $231,969 |
| 2018 | $3,232 | $238,281 | $46,680 | $191,601 |
| 2017 | $63 | $4,668 | $4,668 | $0 |
| 2016 | $61 | $4,668 | $4,668 | $0 |
| 2015 | $60 | $4,306 | $4,306 | $0 |
| 2014 | $60 | $4,306 | $4,306 | $0 |
Mortgage History
| Date | Status | Loan Amount | Loan Type |
|---|---|---|---|
| Open | $427,500 | New Conventional | |
| Closed | $427,500 | New Conventional | |
| Previous Owner | $208,500 | New Conventional | |
| Previous Owner | $217,863 | New Conventional |
Deed History
| Date | Type | Sale Price | Title Company |
|---|---|---|---|
| Warranty Deed | $450,000 | None Listed On Document | |
| Warranty Deed | $450,000 | None Listed On Document | |
| Warranty Deed | $272,500 | None Available | |
| Special Warranty Deed | $1,976,000 | -- |
Similar Homes in Durham, NC
Source: Doorify MLS
MLS Number: 10065487
APN: 210832
- 509 Sherron Rd Unit 36
- 509 Sherron Rd Unit 22
- 509 Sherron Rd Unit 25
- 2011 Cross Bones Blvd
- 2011 Cross Bones Blvd Unit 41
- 6000 Enclosure Way
- 6001 Enclosure Way
- 6019 Enclosure Way
- 814 Ember Dr
- 120 Putters Ct
- 6 Dawson Ct
- 501 Hiddenbrook Dr
- 2310 Gilman St
- 835 Poplar St
- 401 Hocutt Rd
- 613 Ashburn Ln
- 619 Ashburn Ln
- 2800-2809 Napoli Dr
- 510 Guy Walker Way
- 634 Conover Rd
