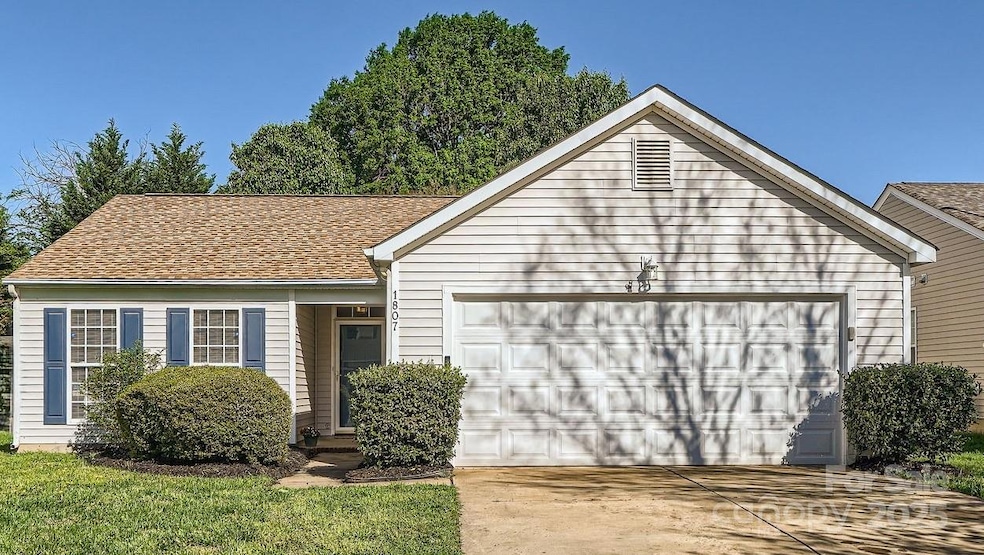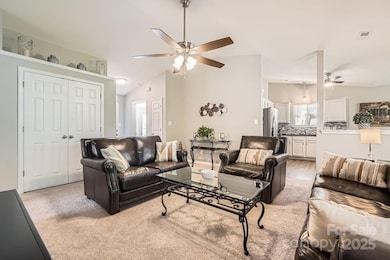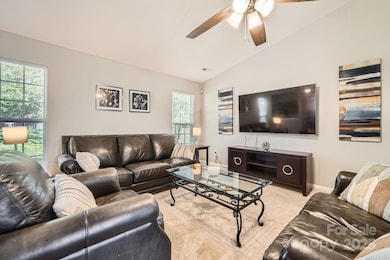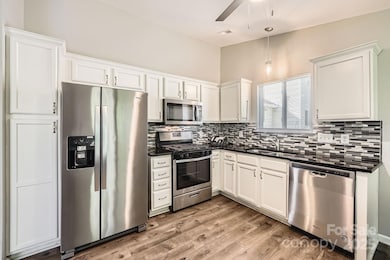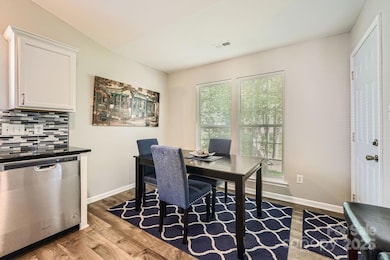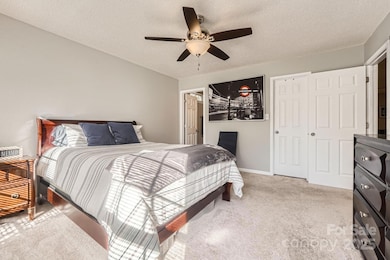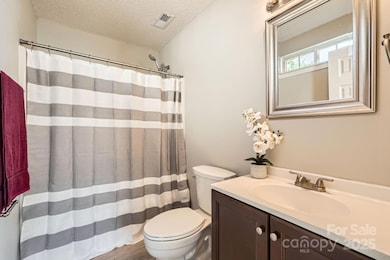
1807 Oakdale Green Dr Charlotte, NC 28216
Oakdale NeighborhoodEstimated payment $1,887/month
Highlights
- Open Floorplan
- Ranch Style House
- 2 Car Attached Garage
- Wooded Lot
- Community Pool
- Walk-In Closet
About This Home
Welcome to this adorable, single-story home with a great layout and location! Upon entering this 3-bedroom, 2-bathroom ranch, you will be amazed at how spacious it feels! The home features an open, split-bedroom floor plan with a vaulted ceiling in the living room. The kitchen has been recently renovated with a contemporary backsplash, granite countertops, and stainless-steel appliances giving the kitchen an upscale feel. The tall windows in the home provide an abundance of natural light making this home feel warm, cozy, and inviting. You will love grilling or relaxing on the patio in the backyard because the trees provide shade and privacy. With all this home has to offer, you may not want to leave! But if you must, this home is conveniently located close to 485 (Exit 18 Oakdale Road) and NC16 Brookshire Boulevard allowing easy access to downtown Charlotte. Home comes with a 1-Year Warranty and Refrigerator stays!
Listing Agent
NextHome Allegiance Brokerage Email: terondamaxwell@gmail.com License #266094

Home Details
Home Type
- Single Family
Est. Annual Taxes
- $2,196
Year Built
- Built in 1999
Lot Details
- Wooded Lot
- Property is zoned N1-B
HOA Fees
- $33 Monthly HOA Fees
Parking
- 2 Car Attached Garage
Home Design
- Ranch Style House
- Slab Foundation
- Composition Roof
- Vinyl Siding
Interior Spaces
- 1,194 Sq Ft Home
- Open Floorplan
- Wired For Data
- Entrance Foyer
- Vinyl Flooring
- Laundry Room
Kitchen
- Gas Range
- Microwave
- Dishwasher
- Disposal
Bedrooms and Bathrooms
- 3 Main Level Bedrooms
- Split Bedroom Floorplan
- Walk-In Closet
- 2 Full Bathrooms
Schools
- Oakdale Elementary School
- Ranson Middle School
- West Charlotte High School
Utilities
- Forced Air Heating and Cooling System
- Heating System Uses Natural Gas
- Gas Water Heater
- Cable TV Available
Additional Features
- No Interior Steps
- Patio
Listing and Financial Details
- Assessor Parcel Number 035-193-11
Community Details
Overview
- Cams Association, Phone Number (704) 731-5560
- Oakdale Green Subdivision
- Mandatory home owners association
Recreation
- Community Playground
- Community Pool
Security
- Card or Code Access
Map
Home Values in the Area
Average Home Value in this Area
Tax History
| Year | Tax Paid | Tax Assessment Tax Assessment Total Assessment is a certain percentage of the fair market value that is determined by local assessors to be the total taxable value of land and additions on the property. | Land | Improvement |
|---|---|---|---|---|
| 2023 | $2,196 | $269,700 | $65,000 | $204,700 |
| 2022 | $1,506 | $143,000 | $32,000 | $111,000 |
| 2021 | $1,494 | $143,000 | $32,000 | $111,000 |
| 2020 | $1,487 | $143,000 | $32,000 | $111,000 |
| 2019 | $1,472 | $143,000 | $32,000 | $111,000 |
| 2018 | $907 | $63,500 | $13,200 | $50,300 |
| 2017 | $885 | $63,500 | $13,200 | $50,300 |
| 2016 | $875 | $63,500 | $13,200 | $50,300 |
| 2015 | $864 | $63,500 | $13,200 | $50,300 |
| 2014 | $878 | $63,500 | $13,200 | $50,300 |
Property History
| Date | Event | Price | Change | Sq Ft Price |
|---|---|---|---|---|
| 04/25/2025 04/25/25 | Pending | -- | -- | -- |
| 04/23/2025 04/23/25 | Price Changed | $300,000 | -4.8% | $251 / Sq Ft |
| 04/10/2025 04/10/25 | For Sale | $315,000 | +60.7% | $264 / Sq Ft |
| 10/06/2020 10/06/20 | Sold | $196,000 | +7.4% | $163 / Sq Ft |
| 08/29/2020 08/29/20 | Pending | -- | -- | -- |
| 08/26/2020 08/26/20 | For Sale | $182,500 | 0.0% | $151 / Sq Ft |
| 10/05/2015 10/05/15 | Rented | $950 | 0.0% | -- |
| 09/15/2015 09/15/15 | Under Contract | -- | -- | -- |
| 08/17/2015 08/17/15 | For Rent | $950 | +5.6% | -- |
| 09/16/2013 09/16/13 | Rented | $900 | -9.5% | -- |
| 08/17/2013 08/17/13 | Under Contract | -- | -- | -- |
| 07/18/2013 07/18/13 | For Rent | $995 | -- | -- |
Deed History
| Date | Type | Sale Price | Title Company |
|---|---|---|---|
| Warranty Deed | $196,000 | None Available | |
| Interfamily Deed Transfer | -- | None Available | |
| Special Warranty Deed | -- | None Available | |
| Special Warranty Deed | -- | None Available | |
| Trustee Deed | $122,118 | None Available | |
| Warranty Deed | $109,000 | -- | |
| Warranty Deed | $107,000 | -- |
Mortgage History
| Date | Status | Loan Amount | Loan Type |
|---|---|---|---|
| Open | $190,120 | New Conventional | |
| Previous Owner | $109,925 | Unknown | |
| Previous Owner | $107,549 | FHA | |
| Previous Owner | $105,900 | FHA |
Similar Homes in Charlotte, NC
Source: Canopy MLS (Canopy Realtor® Association)
MLS Number: 4245381
APN: 035-193-11
- 1820 Oakdale Green Dr
- 6037 Pleasant Grove Rd
- 7024 Sunman Rd
- 6140 Whispering Brook Ct
- 1134 Keydet Dr
- 5913 Crape Myrtle Ln
- 1421 Braveheart Ln
- 6808 Wandering Creek Dr
- 6708 Burning Oak Ln
- 1401 Thompson Ave
- 800 Oakdale Rd
- 940 Ravendale Dr
- 7325 Larwill Ln
- 947 Ravendale Dr
- 312 Radio Rd
- 1031 Dale Ave
- 2507 Oakdale Creek Ln
- 6816 Pennyroyal Way
- 1628 Savory Ln
- 806 Dale Ave
