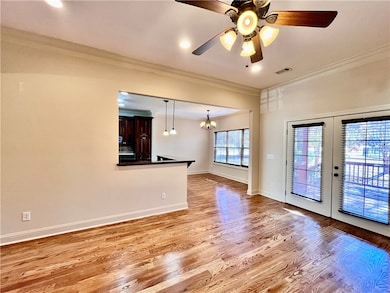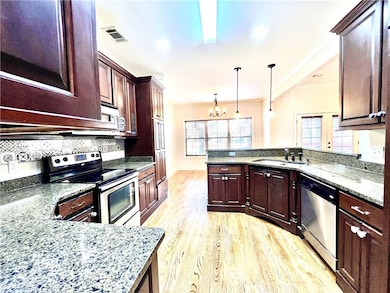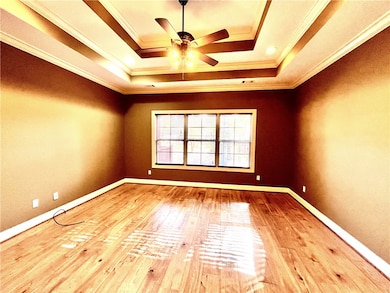
1807 Parsons Cir Auburn, AL 36830
Camden Ridge NeighborhoodEstimated payment $2,473/month
Highlights
- Clubhouse
- Wood Flooring
- Attic
- Margaret Yarbrough School Rated A
- Hydromassage or Jetted Bathtub
- Community Pool
About This Home
Back on the market! New roof and a new shower stall in master bathroom. Well-maintained, ranch house in the very desirable Camden ridge. All wood floor throughout the house except wet area. This house features a wonderful spilt floor plan with 4 bedrooms and 3 bathrooms, formal dining room, and breakfast area. Granite countertops and custom cabinets throughout kitchen and bathrooms. Kitchen opens up to a spacious great room with an appealing fireplace and a custom built-in tv nook. Master bathroom has his and her vanities, jetted tub, and separate tiled shower. Abundant closet space in all rooms. 2 rooms are covered back porch is perfect for entertaining guests or relaxing while gazing at the fantastic views of the playground and pools. Gutter and irrigation system throughout exterior.
Home Details
Home Type
- Single Family
Est. Annual Taxes
- $1,885
Year Built
- Built in 2009
Lot Details
- 0.33 Acre Lot
- Sprinkler System
Parking
- 2 Car Attached Garage
Home Design
- Brick Veneer
- Slab Foundation
- Stone
Interior Spaces
- 2,088 Sq Ft Home
- 1-Story Property
- Ceiling Fan
- Gas Log Fireplace
- Formal Dining Room
- Crawl Space
- Washer and Dryer Hookup
- Attic
Kitchen
- Breakfast Area or Nook
- Oven
- Electric Range
- Stove
- Microwave
- Dishwasher
- Disposal
Flooring
- Wood
- Tile
Bedrooms and Bathrooms
- 4 Bedrooms
- 3 Full Bathrooms
- Hydromassage or Jetted Bathtub
- Garden Bath
Outdoor Features
- Outdoor Storage
- Rear Porch
Schools
- Richland/Creekside Elementary And Middle School
Utilities
- Central Air
- Heating Available
- Cable TV Available
Listing and Financial Details
- Assessor Parcel Number 08-01-11-3-000-240.000
Community Details
Overview
- Property has a Home Owners Association
- Camden Ridge Subdivision
Amenities
- Community Gazebo
- Community Barbecue Grill
- Clubhouse
Recreation
- Community Pool
Map
Home Values in the Area
Average Home Value in this Area
Tax History
| Year | Tax Paid | Tax Assessment Tax Assessment Total Assessment is a certain percentage of the fair market value that is determined by local assessors to be the total taxable value of land and additions on the property. | Land | Improvement |
|---|---|---|---|---|
| 2024 | $1,885 | $35,876 | $7,000 | $28,876 |
| 2023 | $1,885 | $34,756 | $7,000 | $27,756 |
| 2022 | $1,534 | $29,385 | $7,000 | $22,385 |
| 2021 | $1,235 | $23,869 | $4,200 | $19,669 |
| 2020 | $1,423 | $27,340 | $4,200 | $23,140 |
| 2019 | $1,381 | $26,569 | $4,200 | $22,369 |
| 2018 | $1,215 | $23,480 | $0 | $0 |
| 2015 | $1,233 | $23,820 | $0 | $0 |
| 2014 | $1,203 | $23,260 | $0 | $0 |
Property History
| Date | Event | Price | Change | Sq Ft Price |
|---|---|---|---|---|
| 04/21/2025 04/21/25 | For Sale | $415,000 | +1.2% | $199 / Sq Ft |
| 01/13/2025 01/13/25 | Off Market | $409,900 | -- | -- |
| 01/13/2025 01/13/25 | Pending | -- | -- | -- |
| 12/17/2024 12/17/24 | For Sale | $409,900 | 0.0% | $196 / Sq Ft |
| 12/09/2024 12/09/24 | Pending | -- | -- | -- |
| 12/03/2024 12/03/24 | For Sale | $409,900 | +24.2% | $196 / Sq Ft |
| 09/20/2021 09/20/21 | Sold | $330,000 | +3.2% | $158 / Sq Ft |
| 08/21/2021 08/21/21 | Pending | -- | -- | -- |
| 08/16/2021 08/16/21 | For Sale | $319,900 | -- | $153 / Sq Ft |
Deed History
| Date | Type | Sale Price | Title Company |
|---|---|---|---|
| Survivorship Deed | $264,892 | -- |
Similar Homes in Auburn, AL
Source: Lee County Association of REALTORS®
MLS Number: 172608
APN: 08-01-11-3-000-240.000
- 1889 Talcott Ct
- 1741 Roanoke Ln
- 1675 Scarsboro Ln
- 1952 Armistead Ln
- 1817 Roanoke Ln
- 1977 Armistead Ln
- 1984 Armistead Ln
- 2039 Keystone Dr
- 1525 Dartmouth Dr
- 2104 Armistead Ln
- 1704 Woodsome Cir
- 1806 Bluestone Ct
- 1676 Piedmont Dr
- 1977 Highridge Ln
- 1825 Shadow Bend Ln
- 1848 Shadow Bend Ln
- 1676 Poplar Ridge Dr
- 1659 N Donahue Dr
- 1731 Stone Pointe Dr
- 1605 Jemison Place






