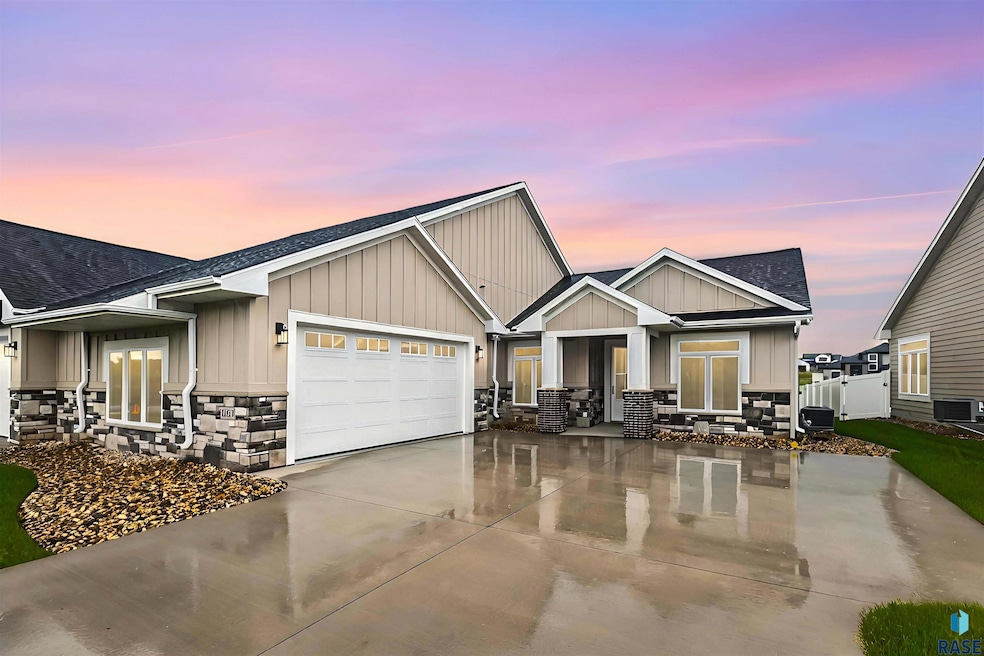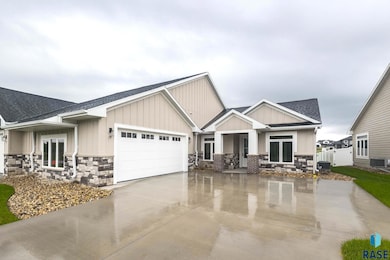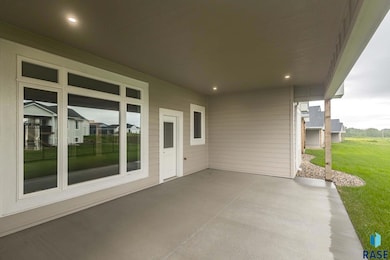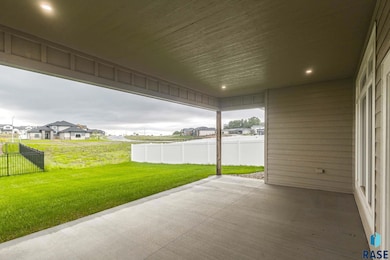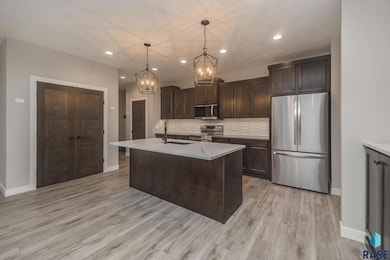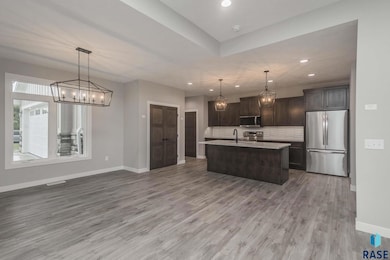
1807 S Daylight Dr Sioux Falls, SD 57110
Estimated payment $3,593/month
Highlights
- Heated Floors
- Ranch Style House
- Formal Dining Room
- Washington High School Rated A-
- Covered patio or porch
- 2 Car Attached Garage
About This Home
Quality built 3 bedroom, 2 bathroom twin home with upgrades galore from Complete Contracting, Inc. Pella Windows throughout with luxury vinyl plank flooring. The spacious kitchen has soft close cabinets w/ under cabinet lighting, stainless steel appliances, and quartz countertops. Living room is open to dining and kitchen. The primary bedroom features a large walk-in closet and a private en suite bathroom. The primary bathroom includes a double vanity, tiled walk in shower and in-floor heat! In addition, there's a storm shelter and a security system included for added peace of mind. Garage has EV outlet, floor drains, and H/C water hookups. There is a 12" concrete wall in between units for sound proofing! Large covered private patio with a backyard that includes a white vinyl fence. Builder is offering a one year warranty with purchase. Weller Brothers Landscaping is offering a monthly lawncare and snow removal package at $245 per month plus tax. Two additional units are available to be customized!
Townhouse Details
Home Type
- Townhome
Est. Annual Taxes
- $7,020
Year Built
- Built in 2023
Lot Details
- 8,034 Sq Ft Lot
- Fenced
- Landscaped
- Sprinkler System
Parking
- 2 Car Attached Garage
- Garage Door Opener
Home Design
- Ranch Style House
- Twin Home
- Slab Foundation
- Composition Shingle Roof
- Stone Exterior Construction
- Hardboard
Interior Spaces
- 1,829 Sq Ft Home
- Ceiling Fan
- Formal Dining Room
- Home Security System
- Laundry on main level
Kitchen
- Electric Oven or Range
- Microwave
- Dishwasher
- Disposal
Flooring
- Carpet
- Heated Floors
- Tile
Bedrooms and Bathrooms
- 3 Main Level Bedrooms
Accessible Home Design
- Wheelchair Access
- Wheelchair Adaptable
- Doors are 32 inches wide or more
Outdoor Features
- Covered patio or porch
Schools
- Rosa Parks Elementary School
- Ben Reifel Middle School
- Washington High School
Utilities
- 90% Forced Air Heating and Cooling System
- Humidifier
- Natural Gas Water Heater
Community Details
- Sundance Ridge Addition To City Of Sioux Fall Subdivision
- Fire and Smoke Detector
Listing and Financial Details
- Assessor Parcel Number 97948
Map
Home Values in the Area
Average Home Value in this Area
Tax History
| Year | Tax Paid | Tax Assessment Tax Assessment Total Assessment is a certain percentage of the fair market value that is determined by local assessors to be the total taxable value of land and additions on the property. | Land | Improvement |
|---|---|---|---|---|
| 2024 | $7,020 | $424,300 | $47,400 | $376,900 |
Property History
| Date | Event | Price | Change | Sq Ft Price |
|---|---|---|---|---|
| 02/04/2025 02/04/25 | For Sale | $540,000 | -- | $295 / Sq Ft |
About the Listing Agent

Todd has been a real estate marketing professional since 2004 and a licensed REALTOR since 2017. This gives him a unique perspective on the best way to market your property and realize the top dollar when selling your home. As a buyers agent he works tirelessly to search out and find the best fit for you based on your preferred location, wants and needs. As a Real Estate Broker, he understands the many complexities of a real estate transaction and works extremely hard for his clients. He has
Todd's Other Listings
Source: REALTOR® Association of the Sioux Empire
MLS Number: 22500817
APN: 97948
- 1809 S Daylight Dr
- 1819 S Daylight Dr
- 2405 S Red Oak Ave
- 2317 S Red Oak Ave
- 1821 S Daylight Dr
- 2013 S Red Oak Ave
- 5512 E Saddle Ridge Cir
- 2101 S Red Oak Ave
- 2105 S Red Oak Ave
- 2108 S Red Oak Ave
- 2112 Saddle Ridge Dr
- 2201 S Red Oak Ave
- 2205 S Red Oak Ave
- 5605 E Daybreak Cir
- 2305 S Red Oak Ave
- 2309 S Red Oak Ave
- 5107 E Cattail Dr
- 4920 E Fernwood Dr
- 4916 E Fernwood Dr
- 4908 E Cattail Dr
