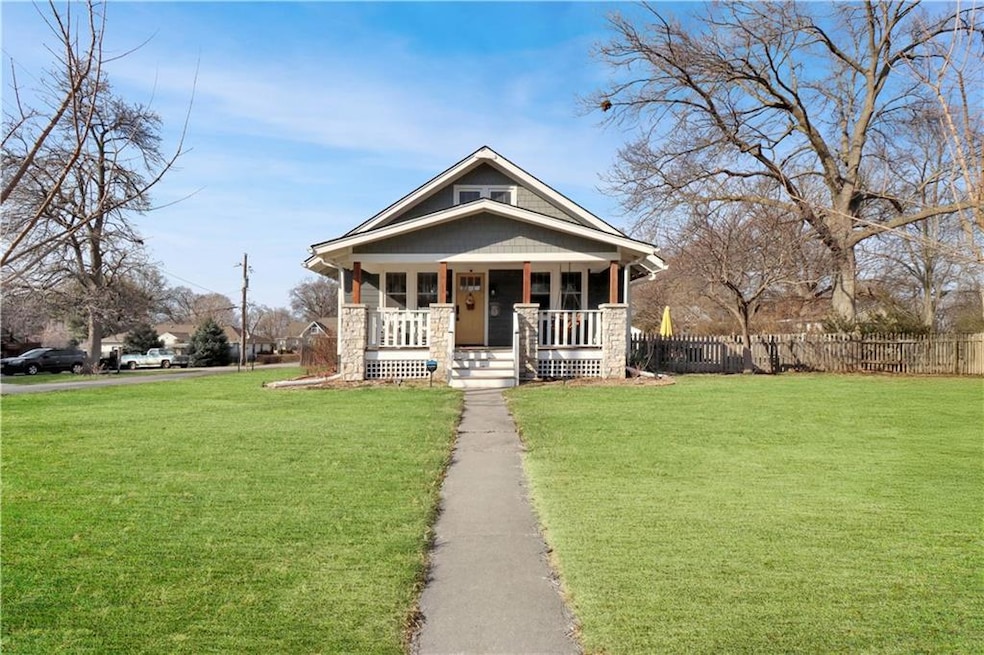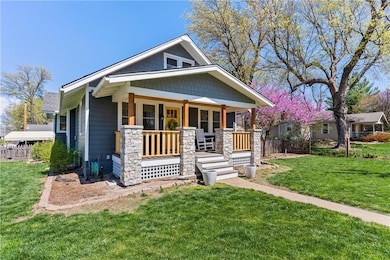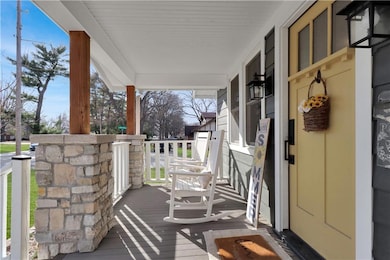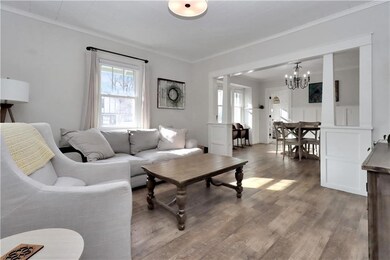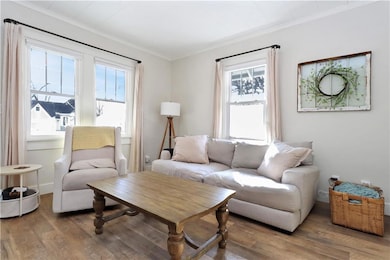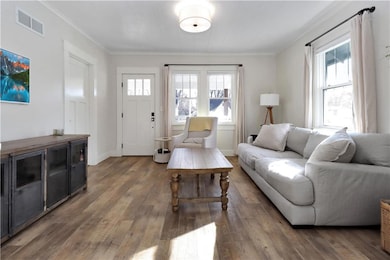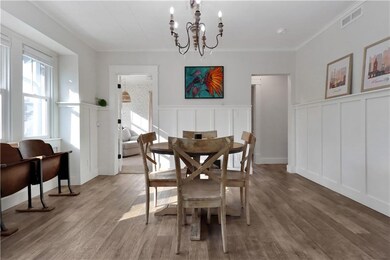
1807 SW Walnut St Blue Springs, MO 64015
Estimated payment $1,910/month
Highlights
- Custom Closet System
- Traditional Architecture
- Main Floor Primary Bedroom
- Paul Kinder Middle School Rated A
- Wood Flooring
- Corner Lot
About This Home
This charming bungalow in historic Blue Springs is a true treasure! With three bedrooms and one and a half bathrooms, this beautifully updated home seamlessly blends its original charm with modern conveniences. The kitchen stands out with its newer appliances, stunning quartz countertops, farmhouse sink, and custom-painted cabinets, along with easy access to the backyard. The main floor features a laundry room that doubles as a pantry, providing additional kitchen storage, backdoor access, and a convenient mudroom/drop zone. The updated main bathroom is designed for both style and functionality, complete with extra storage, a stylish vanity, a shower, and new flooring. Venture upstairs to discover a relaxing retreat that includes a sitting area, a half bathroom, the third bedroom, and plenty of closet space. Outside, the inviting front porch is perfect for sipping coffee and watching the world go by. The fenced backyard is ideal for entertaining, featuring off-street parking and a firepit. Lots of storage in the basement. Extra parking in back with a carport. Conveniently located near shopping and dining, this home has everything you need at your fingertips. It’s a must-see for anyone seeking a stylish, comfortable, and convenient place to call home. Recent updates include newer windows, plumbing, paint, appliances, fixtures, luxury vinyl plank flooring, carpet, bathroom vanities, exterior James Hardy siding, porch renovations (including stone columns), and newer HVAC and hot water heater. Don't miss out on this gem!
Home Details
Home Type
- Single Family
Est. Annual Taxes
- $2,193
Year Built
- Built in 1920
Lot Details
- 8,712 Sq Ft Lot
- Wood Fence
- Corner Lot
- Paved or Partially Paved Lot
Home Design
- Traditional Architecture
- Frame Construction
- Composition Roof
- Lap Siding
Interior Spaces
- 1,399 Sq Ft Home
- Thermal Windows
- Window Treatments
- Family Room
- Formal Dining Room
- Den
- Workshop
- Unfinished Basement
- Sump Pump
- Dormer Attic
Kitchen
- Gas Range
- Quartz Countertops
- Disposal
Flooring
- Wood
- Carpet
- Luxury Vinyl Plank Tile
Bedrooms and Bathrooms
- 3 Bedrooms
- Primary Bedroom on Main
- Custom Closet System
Laundry
- Laundry Room
- Laundry on main level
- Washer
Parking
- Carport
- Inside Entrance
- Off-Street Parking
Outdoor Features
- Fire Pit
- Porch
Schools
- Thomas J Ultican Elementary School
- Blue Springs High School
Utilities
- Central Air
- Heating System Uses Natural Gas
Community Details
- No Home Owners Association
- Lewis Addition Subdivision
Listing and Financial Details
- Assessor Parcel Number 35-710-40-05-00-0-00-000
- $0 special tax assessment
Map
Home Values in the Area
Average Home Value in this Area
Tax History
| Year | Tax Paid | Tax Assessment Tax Assessment Total Assessment is a certain percentage of the fair market value that is determined by local assessors to be the total taxable value of land and additions on the property. | Land | Improvement |
|---|---|---|---|---|
| 2024 | $2,193 | $26,879 | $6,000 | $20,879 |
| 2023 | $2,151 | $26,880 | $2,917 | $23,963 |
| 2022 | $1,531 | $16,910 | $4,066 | $12,844 |
| 2021 | $1,530 | $16,910 | $4,066 | $12,844 |
| 2020 | $1,309 | $14,719 | $4,066 | $10,653 |
| 2019 | $1,303 | $14,719 | $4,066 | $10,653 |
| 2018 | $1,272 | $14,246 | $2,778 | $11,468 |
| 2017 | $1,272 | $14,246 | $2,778 | $11,468 |
| 2016 | $1,237 | $13,889 | $2,774 | $11,115 |
| 2014 | $1,265 | $14,156 | $2,534 | $11,622 |
Property History
| Date | Event | Price | Change | Sq Ft Price |
|---|---|---|---|---|
| 03/15/2025 03/15/25 | For Sale | $310,000 | +11.1% | $222 / Sq Ft |
| 05/31/2023 05/31/23 | Sold | -- | -- | -- |
| 04/16/2023 04/16/23 | Pending | -- | -- | -- |
| 04/11/2023 04/11/23 | For Sale | $279,000 | +106.7% | $199 / Sq Ft |
| 11/08/2019 11/08/19 | Sold | -- | -- | -- |
| 10/09/2019 10/09/19 | Pending | -- | -- | -- |
| 10/02/2019 10/02/19 | For Sale | $135,000 | +25.0% | $107 / Sq Ft |
| 05/27/2016 05/27/16 | Sold | -- | -- | -- |
| 04/15/2016 04/15/16 | Pending | -- | -- | -- |
| 03/22/2016 03/22/16 | For Sale | $108,000 | -- | $77 / Sq Ft |
Deed History
| Date | Type | Sale Price | Title Company |
|---|---|---|---|
| Warranty Deed | -- | Security 1St Title | |
| Warranty Deed | -- | Platinum Title Llc | |
| Interfamily Deed Transfer | -- | None Available | |
| Corporate Deed | -- | -- |
Mortgage History
| Date | Status | Loan Amount | Loan Type |
|---|---|---|---|
| Open | $270,630 | New Conventional | |
| Previous Owner | $38,191 | New Conventional | |
| Previous Owner | $110,000 | New Conventional | |
| Previous Owner | $95,475 | New Conventional |
Similar Homes in Blue Springs, MO
Source: Heartland MLS
MLS Number: 2532778
APN: 35-710-40-05-00-0-00-000
- 1707 SW Walnut St
- 1805 W Main St
- 105 NW 19th St
- 505 SW 18th St
- 1601 W Main St
- 206 SW 22nd St
- 1605 NW Vesper St
- 1309 SW South Ave
- 2520 SW Paris Dr
- 1705 NW A St
- 805 NW South Summit Cir
- 802 SW Walnut St
- 1400 NW R D Mize Rd
- 804 NW 19th St
- 152 SW 8th St
- 2609 NW Richard Dr
- 0 SW 7th Terrace
- 607 SW 8th St
- 707 NW 10th St
- 1017 SW 19th St
