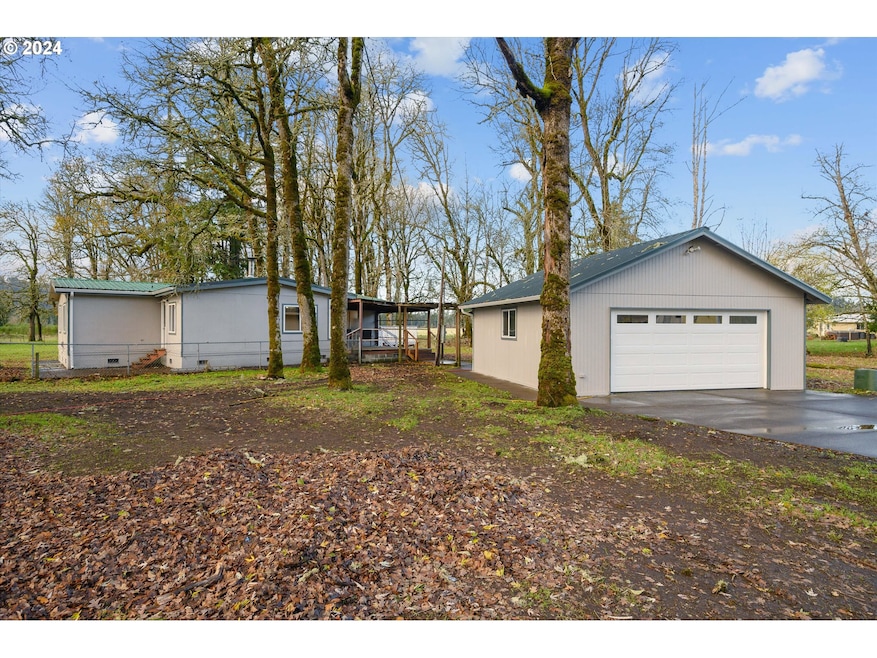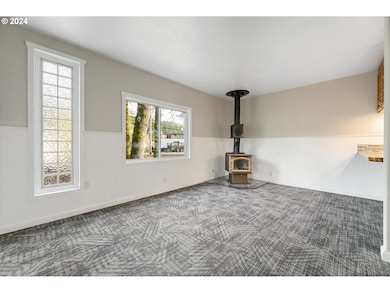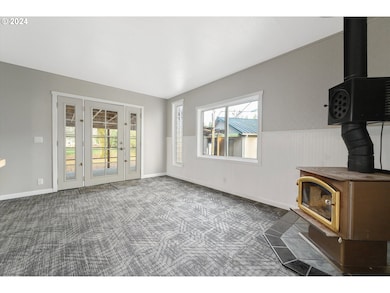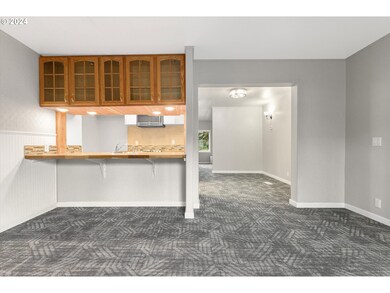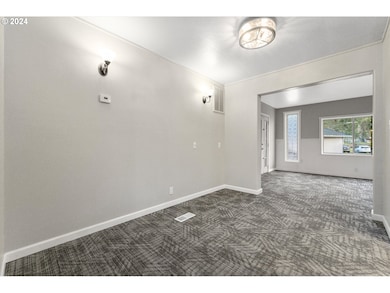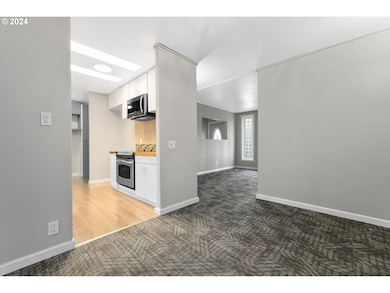
$395,000
- 4 Beds
- 2.5 Baths
- 1,632 Sq Ft
- 11193 Kathy Ln SE
- Stayton, OR
Financing now potentially available for this modular home built by Blazer Industries in Stayton, or pop on a new home and enjoy the land and 4400+- sq ft shop with concrete floor, gas heating, high rollup doors, drive-thru building that would accommodate a mezzanine level. Utilities are: gas, community water, standard septic, internet, etc. Drive-by OK, but do not disturb tenant. Showings only
Priscilla Beggs Zenith Realty, LLC
