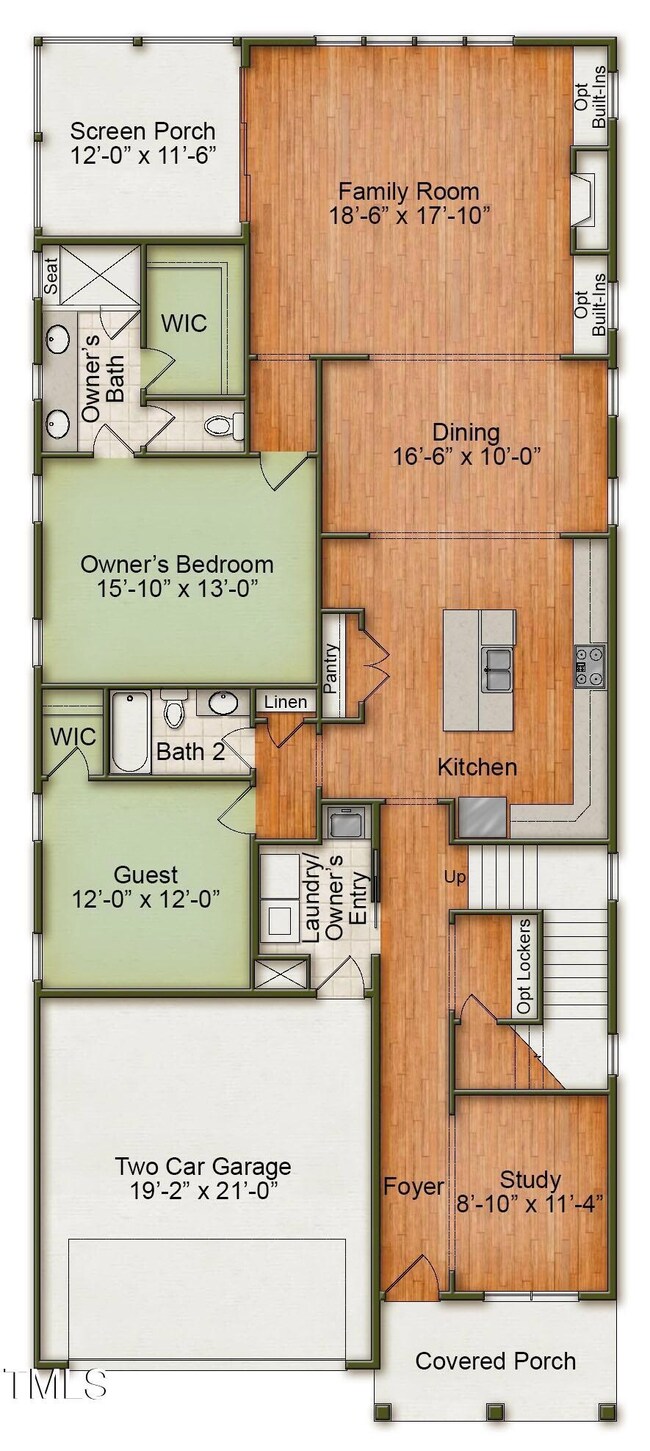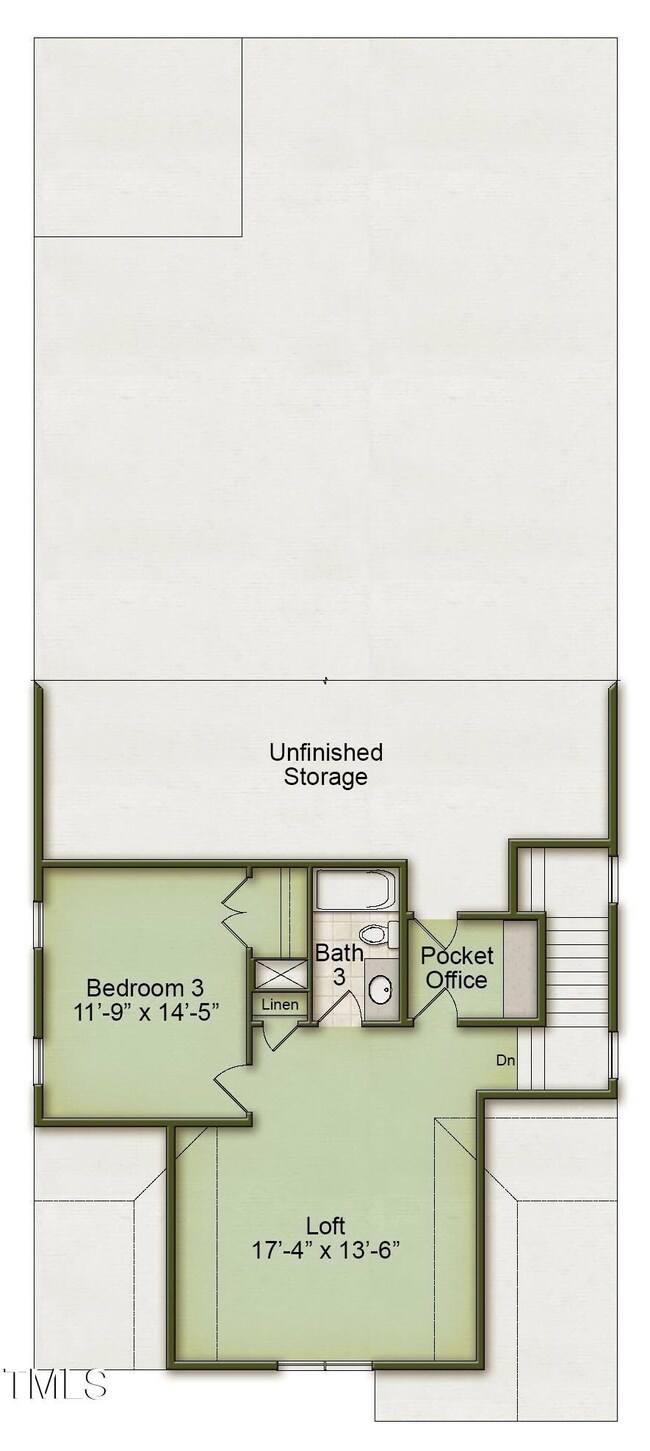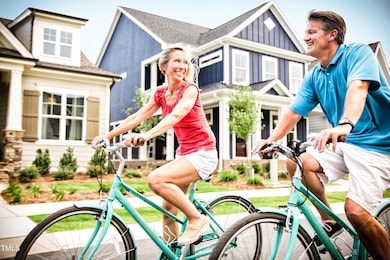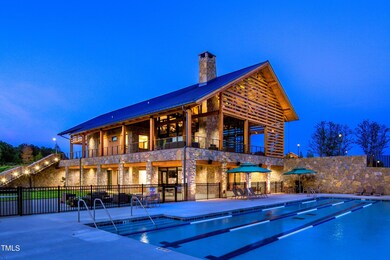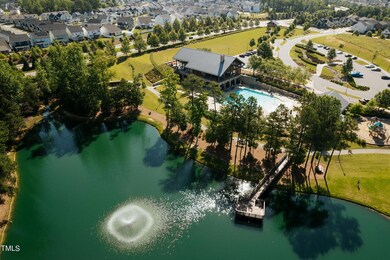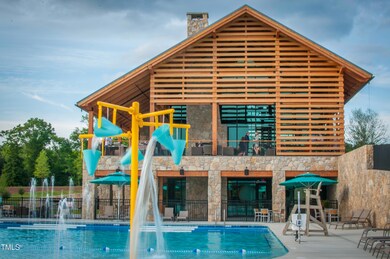
1808 Bright Lantern Way Eagle Rock, NC 27591
Highlights
- Fitness Center
- Fishing
- LEED For Homes
- New Construction
- Open Floorplan
- ENERGY STAR Certified Homes
About This Home
As of February 2025Homes by Dickerson has begun construction on The Rosemary plan with the Craftsman Elevation as a custom pre-sale home for another great Homes by Dickerson Client!
This family will enjoy all the incredible amenities of Wendell Falls which include two pools, one of which is just a couple steps from this home, a 24-hour fitness center, over 10 miles of trails, several parks, and playgrounds. Super convenient quick drive to Treelight Square with Publix, boutique shops, services, and dining options that will please everyone. They are going to LOVE it here!
Home Details
Home Type
- Single Family
Est. Annual Taxes
- $100
Year Built
- Built in 2025 | New Construction
Lot Details
- 4,801 Sq Ft Lot
- Southwest Facing Home
- Property is zoned PUD-15-1
HOA Fees
- $95 Monthly HOA Fees
Parking
- 2 Car Attached Garage
- Front Facing Garage
- Garage Door Opener
Home Design
- Home is estimated to be completed on 2/3/25
- Craftsman Architecture
- Brick or Stone Mason
- Brick Foundation
- Raised Foundation
- Frame Construction
- Shingle Roof
- Shake Siding
- HardiePlank Type
- Radiant Barrier
- Stone Veneer
- Stone
Interior Spaces
- 2,743 Sq Ft Home
- 2-Story Property
- Open Floorplan
- Built-In Features
- Crown Molding
- Smooth Ceilings
- Ceiling Fan
- Recessed Lighting
- Chandelier
- Gas Log Fireplace
- Double Pane Windows
- ENERGY STAR Qualified Windows
- ENERGY STAR Qualified Doors
- Entrance Foyer
- Family Room
- Living Room with Fireplace
- Dining Room
- Home Office
- Recreation Room
- Screened Porch
- Storage
Kitchen
- Self-Cleaning Convection Oven
- Gas Range
- Microwave
- Plumbed For Ice Maker
- ENERGY STAR Qualified Dishwasher
- Stainless Steel Appliances
- Kitchen Island
Flooring
- Wood
- Carpet
- Laminate
- Tile
Bedrooms and Bathrooms
- 3 Bedrooms
- Primary Bedroom on Main
- Walk-In Closet
- 3 Full Bathrooms
- Double Vanity
- Low Flow Plumbing Fixtures
- Private Water Closet
- Separate Shower in Primary Bathroom
- Bathtub with Shower
- Walk-in Shower
Laundry
- Laundry Room
- Laundry on lower level
- Sink Near Laundry
- Washer and Electric Dryer Hookup
Attic
- Attic Fan
- Unfinished Attic
Home Security
- Carbon Monoxide Detectors
- Fire and Smoke Detector
Eco-Friendly Details
- LEED For Homes
- Energy-Efficient Construction
- Energy-Efficient HVAC
- Energy-Efficient Lighting
- Energy-Efficient Insulation
- Energy-Efficient Doors
- ENERGY STAR Certified Homes
- Energy-Efficient Roof
- Energy-Efficient Thermostat
- Ventilation
- Watersense Fixture
Outdoor Features
- Saltwater Pool
- Rain Gutters
Schools
- Lake Myra Elementary School
- Wendell Middle School
- East Wake High School
Utilities
- ENERGY STAR Qualified Air Conditioning
- Forced Air Heating and Cooling System
- Heating System Uses Natural Gas
- Vented Exhaust Fan
- High-Efficiency Water Heater
Listing and Financial Details
- Assessor Parcel Number 1764918409
Community Details
Overview
- Ccmc Association, Phone Number (480) 921-7500
- Built by Homes by Dickerson
- Wendell Falls Subdivision, Rosemary Craftsman Floorplan
- Pond Year Round
Amenities
- Picnic Area
- Clubhouse
- Meeting Room
Recreation
- Recreation Facilities
- Community Playground
- Fitness Center
- Exercise Course
- Community Pool
- Fishing
- Park
- Dog Park
- Jogging Path
- Trails
Map
Home Values in the Area
Average Home Value in this Area
Property History
| Date | Event | Price | Change | Sq Ft Price |
|---|---|---|---|---|
| 02/11/2025 02/11/25 | Sold | $676,183 | +0.5% | $247 / Sq Ft |
| 09/30/2024 09/30/24 | Price Changed | $672,750 | +1.6% | $245 / Sq Ft |
| 06/13/2024 06/13/24 | Pending | -- | -- | -- |
| 06/13/2024 06/13/24 | For Sale | $662,100 | -- | $241 / Sq Ft |
Tax History
| Year | Tax Paid | Tax Assessment Tax Assessment Total Assessment is a certain percentage of the fair market value that is determined by local assessors to be the total taxable value of land and additions on the property. | Land | Improvement |
|---|---|---|---|---|
| 2024 | $1,666 | $160,000 | $160,000 | $0 |
Deed History
| Date | Type | Sale Price | Title Company |
|---|---|---|---|
| Special Warranty Deed | $676,500 | None Listed On Document | |
| Special Warranty Deed | $817,500 | None Listed On Document |
Similar Homes in Eagle Rock, NC
Source: Doorify MLS
MLS Number: 10035503
APN: 1764.04-91-8409-000
- 129 Mossy Falls Way
- 1244 Barreto Dr Unit 2361
- 104 Mossy Falls Way
- 1250 Barreto Dr
- 100 Mossy Falls Way
- 205 Wash Hollow Dr
- 201 Wash Hollow Dr
- 1800 Bright Lantern Way
- 1245 Barreto Dr
- 1804 Bright Lantern Way
- 1253 Barreto Dr
- 1785 Birdhaven Ln
- 1805 Bright Lantern Way
- 1729 Birdhaven Ln
- 1225 Barreto Dr
- 224 Wash Hollow Dr
- 1809 Bright Lantern Way
- 1725 Birdhaven Ln
- 1812 Bright Lantern Way
- 1721 Birdhaven Ln

