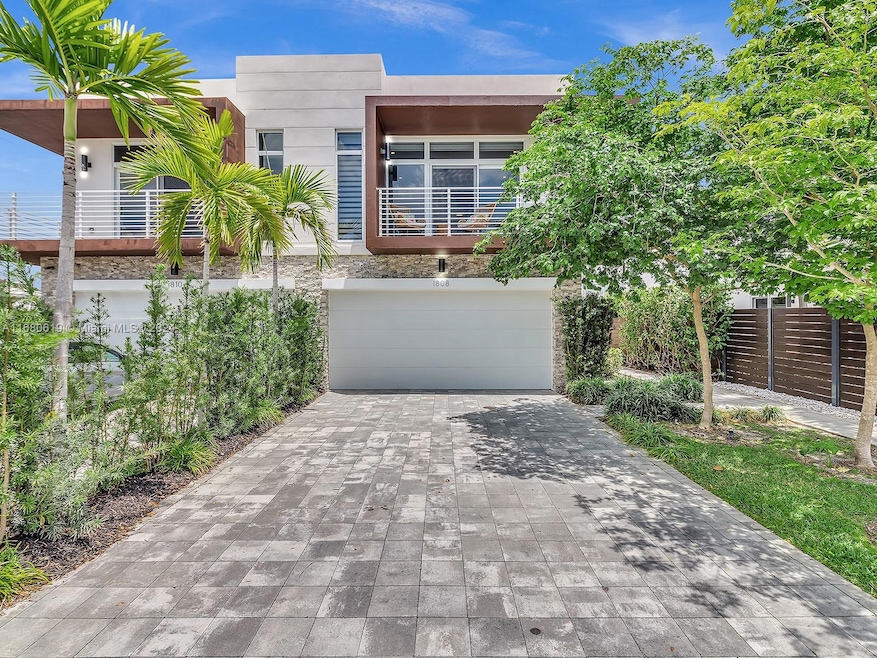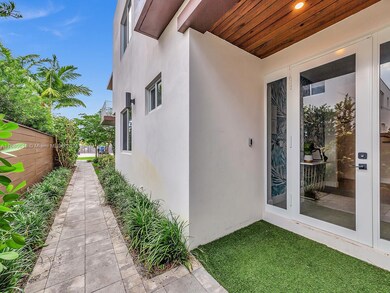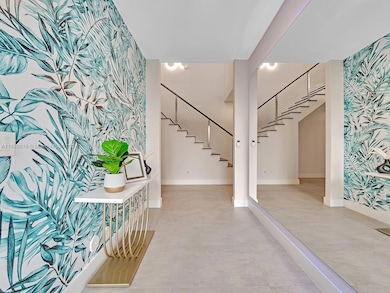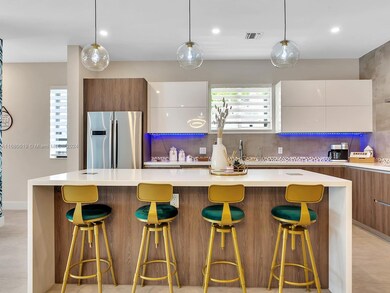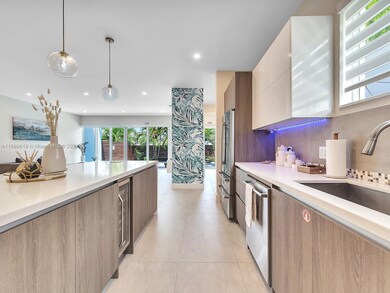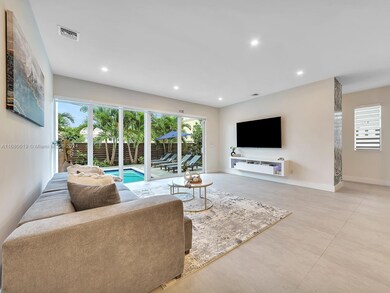
1808 Coral Ridge Dr Fort Lauderdale, FL 33305
Coral Ridge NeighborhoodEstimated payment $13,951/month
Highlights
- Home Theater
- Recreation Room
- No HOA
- Bayview Elementary School Rated A
- Pool View
- Den
About This Home
Contemporary 2018-built townhouse in the desirable Coral Ridge neighborhood. This spacious 4-bed, 4.5-bath home boasts an open layout with 9'8” ceilings, Bosch appliances with induction cooktop, quartz countertops, and European cabinetry. Floor-to-ceiling glass doors seamlessly blend indoor and outdoor living, leading to a heated pool. One en-suite bedroom is conveniently located downstairs, while upstairs features 3 en-suite bedrooms—two with private balconies—and a versatile den. The primary suite includes dual walk-in closets, dual sinks, a soaking tub, and motorized shades. Additional features include a two-car garage with electric car charger, Nest system, security cameras, no HOA, and an unbeatable location near the beach and shopping. A prime investment opportunity!
Listing Agent
Compass Florida, LLC. Brokerage Phone: 813-787-1619 License #3442151

Townhouse Details
Home Type
- Townhome
Est. Annual Taxes
- $34,130
Year Built
- Built in 2018
Lot Details
- Fenced
Parking
- 2 Car Garage
- Automatic Garage Door Opener
Home Design
- Split Level Home
Interior Spaces
- 3,387 Sq Ft Home
- 2-Story Property
- Blinds
- Entrance Foyer
- Family Room
- Formal Dining Room
- Home Theater
- Den
- Recreation Room
- Loft
- Tile Flooring
- Pool Views
Kitchen
- Built-In Self-Cleaning Oven
- Electric Range
- Microwave
- Ice Maker
- Dishwasher
- Cooking Island
- Snack Bar or Counter
- Disposal
Bedrooms and Bathrooms
- 4 Bedrooms
- Primary Bedroom Upstairs
- Closet Cabinetry
- Walk-In Closet
- Dual Sinks
- Separate Shower in Primary Bathroom
Laundry
- Laundry in Utility Room
- Dryer
- Washer
Home Security
Outdoor Features
- Balcony
- Patio
Schools
- Bayview Elementary School
- Sunrise Middle School
- Fort Lauderdale High School
Utilities
- Central Heating and Cooling System
- Electric Water Heater
Listing and Financial Details
- Assessor Parcel Number 494236010160
Community Details
Overview
- No Home Owners Association
- Livermore Estates Condos
- Livermore Estates Subdivision
Pet Policy
- Pets Allowed
Security
- High Impact Windows
- High Impact Door
- Fire Sprinkler System
Map
Home Values in the Area
Average Home Value in this Area
Tax History
| Year | Tax Paid | Tax Assessment Tax Assessment Total Assessment is a certain percentage of the fair market value that is determined by local assessors to be the total taxable value of land and additions on the property. | Land | Improvement |
|---|---|---|---|---|
| 2025 | $32,092 | $1,695,350 | $109,280 | $1,586,070 |
| 2024 | $34,130 | $1,695,350 | $109,280 | $1,586,070 |
| 2023 | $34,130 | $1,780,730 | $109,280 | $1,671,450 |
| 2022 | $17,796 | $971,080 | $0 | $0 |
| 2021 | $17,290 | $942,800 | $109,280 | $833,520 |
| 2020 | $18,075 | $990,000 | $109,280 | $880,720 |
| 2019 | $15,997 | $844,040 | $109,280 | $734,760 |
| 2018 | $3,646 | $217,780 | $217,780 | $0 |
| 2017 | $3,219 | $174,220 | $0 | $0 |
| 2016 | $11,012 | $537,690 | $0 | $0 |
| 2015 | $9,650 | $457,660 | $0 | $0 |
| 2014 | $4,274 | $196,240 | $0 | $0 |
| 2013 | -- | $241,390 | $174,220 | $67,170 |
Property History
| Date | Event | Price | Change | Sq Ft Price |
|---|---|---|---|---|
| 01/10/2025 01/10/25 | Price Changed | $1,990,000 | -8.9% | $588 / Sq Ft |
| 10/25/2024 10/25/24 | For Sale | $2,185,000 | 0.0% | $645 / Sq Ft |
| 09/25/2023 09/25/23 | Rented | $10,500 | +5.0% | -- |
| 08/21/2023 08/21/23 | For Rent | $10,000 | 0.0% | -- |
| 04/05/2022 04/05/22 | Sold | $2,000,000 | 0.0% | $590 / Sq Ft |
| 03/09/2022 03/09/22 | Pending | -- | -- | -- |
| 03/04/2022 03/04/22 | For Sale | $2,000,000 | +81.8% | $590 / Sq Ft |
| 05/16/2019 05/16/19 | Sold | $1,100,000 | -2.2% | $323 / Sq Ft |
| 04/16/2019 04/16/19 | Pending | -- | -- | -- |
| 01/22/2019 01/22/19 | For Sale | $1,125,000 | +200.8% | $331 / Sq Ft |
| 11/02/2015 11/02/15 | Sold | $374,000 | -21.1% | $172 / Sq Ft |
| 10/03/2015 10/03/15 | Pending | -- | -- | -- |
| 07/27/2015 07/27/15 | For Sale | $474,000 | -- | $218 / Sq Ft |
Deed History
| Date | Type | Sale Price | Title Company |
|---|---|---|---|
| Warranty Deed | $2,000,000 | New Title Company Name | |
| Warranty Deed | $1,100,000 | Attorney | |
| Warranty Deed | $1,025,000 | Attorney | |
| Warranty Deed | $465,000 | Attorney | |
| Quit Claim Deed | $49,000 | None Available | |
| Warranty Deed | $138,300 | -- |
Mortgage History
| Date | Status | Loan Amount | Loan Type |
|---|---|---|---|
| Previous Owner | $484,350 | New Conventional | |
| Previous Owner | $487,540 | Credit Line Revolving | |
| Previous Owner | $123,000 | Commercial |
Similar Homes in the area
Source: MIAMI REALTORS® MLS
MLS Number: A11680619
APN: 49-42-36-01-0160
- 1811 NE 26th Ave Unit B
- 1819 NE 26th Ave Unit A
- 2515 NE 18th St
- 1825 NE 26th Ave Unit C
- 1808 Coral Ridge Dr
- 1718 NE 26th Ave
- 1849 NE 26th Ave Unit 4
- 2431 NE 18th St
- 1881 Middle River Dr Unit 207
- 1881 Middle River Dr Unit 402
- 1881 Middle River Dr Unit 501
- 1821 Middle River Dr
- 2514 NE 21st St Unit A
- 1839 Middle River Dr Unit 205
- 2711 NE 20th St
- 1710 Middle River Dr
- 2608 NE 21st Ct
- 2737 NE 18th St
- 2727 NE 17th St
- 2125 Middle River Dr
