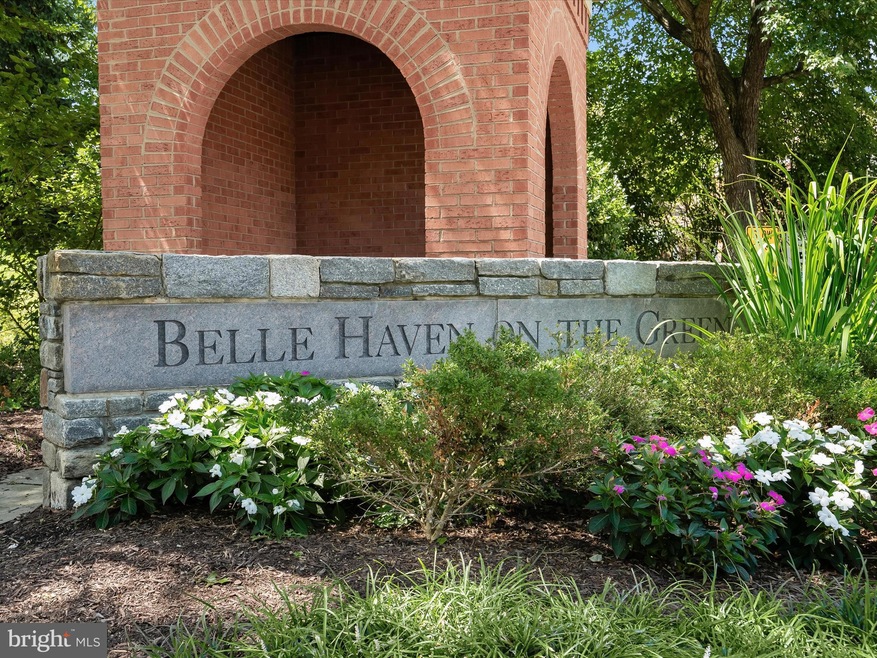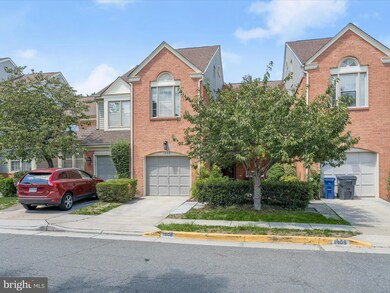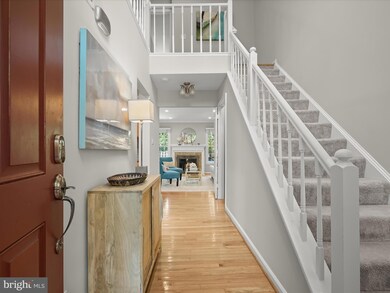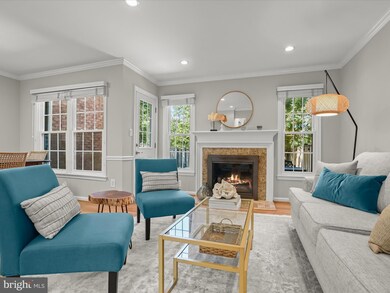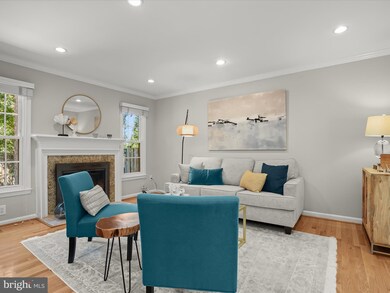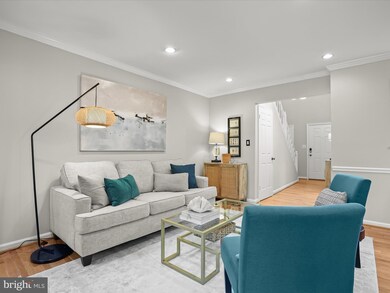
1808 Duffield Ln Alexandria, VA 22307
Belle Haven NeighborhoodHighlights
- Colonial Architecture
- Wood Flooring
- Loft
- Sandburg Middle Rated A-
- Attic
- Mud Room
About This Home
As of September 2024This bright and airy 3-bedroom, 3.5-bath townhome in Belle Haven on the Green is just minutes from Old Town, DC, the Pentagon, and the Huntington Metro. Featuring contemporary finishes that complement its classic design, the home includes a stunning gourmet kitchen with elegant cabinetry, granite countertops, stainless steel appliances, and a breakfast bar that seamlessly connects to the stylish living and dining areas. The private fenced rear patio and garden offer a perfect retreat for relaxation and entertaining.
The open first floor is both sophisticated and inviting, showcasing crown molding, a wood-burning fireplace with a mantel, and an impressive entryway. The space is ideal for hosting gatherings with family and friends. The lower level features a versatile family room suitable for a home office or exercise area, along with a full bath that’s perfect for guests.
Upstairs, the primary suite is a true retreat with vaulted ceilings and access to a charming loft with a walk-in closet and finished storage room. It also includes a large walk-in closet and a luxurious primary bath with custom tile, a vanity, and a separate glass shower enclosure. Two additional spacious bedrooms with ample closet space and an updated hall bath complete this level. An attached garage adds to the convenience, making this townhome a perfect place to call home. Located less than a mile from the Belle Haven Shopping Center and just minutes from other shopping options, you’ll have everything you need right outside your door.
Townhouse Details
Home Type
- Townhome
Est. Annual Taxes
- $8,149
Year Built
- Built in 1986
Lot Details
- 1,891 Sq Ft Lot
HOA Fees
- $153 Monthly HOA Fees
Parking
- 1 Car Attached Garage
- 1 Driveway Space
- Front Facing Garage
- Garage Door Opener
- On-Street Parking
Home Design
- Colonial Architecture
- Brick Exterior Construction
- Slab Foundation
- Frame Construction
- Shingle Roof
Interior Spaces
- 1,593 Sq Ft Home
- Property has 4 Levels
- Fireplace Mantel
- Gas Fireplace
- Mud Room
- Entrance Foyer
- Family Room
- Living Room
- Dining Room
- Loft
- Storage Room
- Laundry Room
- Utility Room
- Wood Flooring
- Finished Basement
- Connecting Stairway
- Attic
Bedrooms and Bathrooms
- 3 Bedrooms
- En-Suite Primary Bedroom
Schools
- Belle View Elementary School
- Sandburg Middle School
- West Potomac High School
Utilities
- Central Air
- Heating Available
- Programmable Thermostat
- Underground Utilities
- Electric Water Heater
- Cable TV Available
Listing and Financial Details
- Tax Lot 46-A
- Assessor Parcel Number 0834 05 0046A
Community Details
Overview
- Association fees include common area maintenance, lawn maintenance, management, reserve funds, road maintenance, snow removal
- Belle Haven On The Green HOA
- Belle Haven On The Green Subdivision
- Property Manager
Pet Policy
- Pets Allowed
Map
Home Values in the Area
Average Home Value in this Area
Property History
| Date | Event | Price | Change | Sq Ft Price |
|---|---|---|---|---|
| 09/17/2024 09/17/24 | Sold | $765,000 | 0.0% | $480 / Sq Ft |
| 08/15/2024 08/15/24 | For Sale | $765,000 | -- | $480 / Sq Ft |
Tax History
| Year | Tax Paid | Tax Assessment Tax Assessment Total Assessment is a certain percentage of the fair market value that is determined by local assessors to be the total taxable value of land and additions on the property. | Land | Improvement |
|---|---|---|---|---|
| 2024 | $8,704 | $703,400 | $200,000 | $503,400 |
| 2023 | $8,132 | $677,170 | $200,000 | $477,170 |
| 2022 | $7,489 | $613,350 | $169,000 | $444,350 |
| 2021 | $7,548 | $609,150 | $169,000 | $440,150 |
| 2020 | $7,186 | $575,880 | $155,000 | $420,880 |
| 2019 | $7,011 | $559,830 | $155,000 | $404,830 |
| 2018 | $6,328 | $550,230 | $155,000 | $395,230 |
| 2017 | $6,733 | $550,230 | $155,000 | $395,230 |
| 2016 | $6,719 | $550,230 | $155,000 | $395,230 |
| 2015 | $6,019 | $508,390 | $150,000 | $358,390 |
| 2014 | $5,479 | $461,060 | $137,000 | $324,060 |
Mortgage History
| Date | Status | Loan Amount | Loan Type |
|---|---|---|---|
| Open | $313,650 | New Conventional | |
| Previous Owner | $417,000 | New Conventional | |
| Previous Owner | $339,000 | New Conventional |
Deed History
| Date | Type | Sale Price | Title Company |
|---|---|---|---|
| Deed | $765,000 | Chicago Title | |
| Warranty Deed | $639,000 | -- |
Similar Homes in Alexandria, VA
Source: Bright MLS
MLS Number: VAFX2196044
APN: 0834-05-0046A
- 6008 Fort Hunt Rd
- 6002 Grove Dr
- 2059 Huntington Ave Unit 1404
- 2059 Huntington Ave Unit 1606
- 2059 Huntington Ave Unit 1208
- 2059 Huntington Ave Unit 808
- 5903 Mount Eagle Dr Unit 601
- 5903 Mount Eagle Dr Unit 114
- 5903 Mount Eagle Dr Unit 106
- 5904 Mount Eagle Dr Unit 1003
- 5904 Mount Eagle Dr Unit 1105
- 5904 Mount Eagle Dr Unit 1109
- 5904 Mount Eagle Dr Unit 412
- 5904 Mount Eagle Dr Unit 1104
- 2126 Huntington Ave
- 5822 Fifer Dr
- 5901 Mount Eagle Dr Unit 817
- 5901 Mount Eagle Dr Unit 1610
- 5901 Mount Eagle Dr Unit 509
- 5901 Mount Eagle Dr Unit 716
