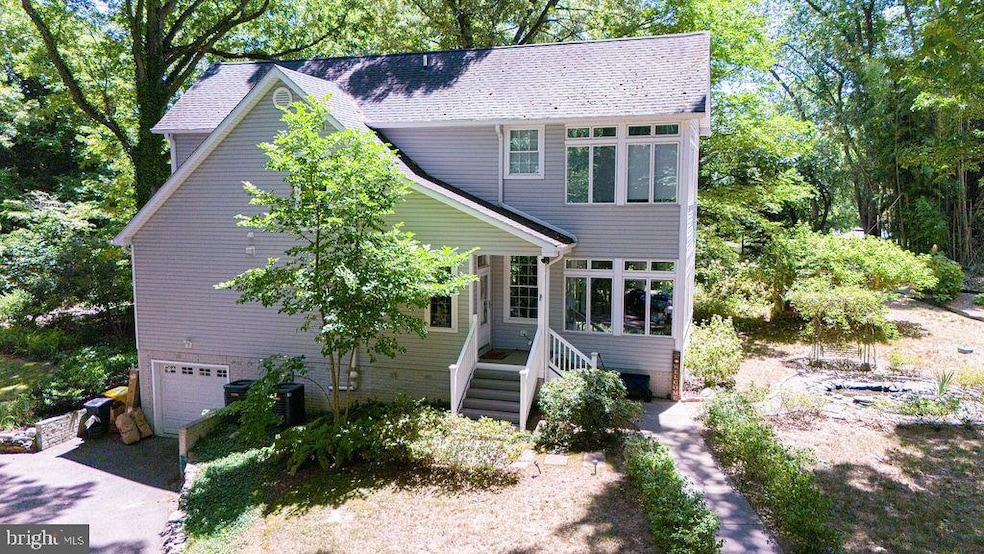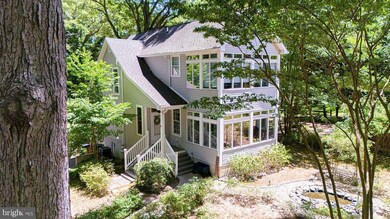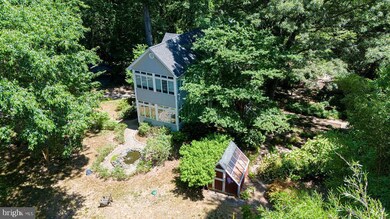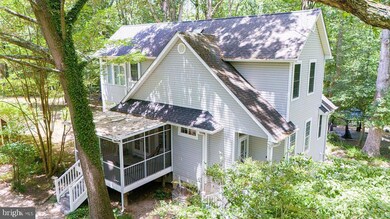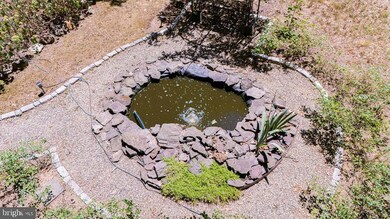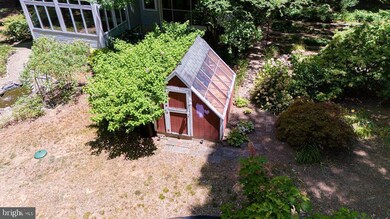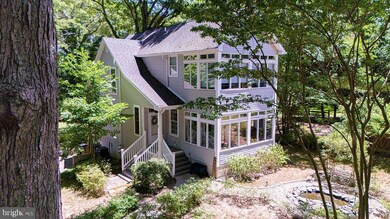
1808 Generals Hwy Annapolis, MD 21401
Crownsville NeighborhoodHighlights
- Open Floorplan
- Main Floor Bedroom
- No HOA
- Colonial Architecture
- Water Fountains
- Stainless Steel Appliances
About This Home
As of September 2024Welcome to your dream home! This immaculate 4 bedroom, 4 bath, home offers the perfect blend of traditional elegance and comfortable living, centrally located in Annapolis. This property is sure to impress with 1.8+ acres of land, 3,200 Sqft of modern amenities, and convenient access to everything you need.
As you enter, you are greeted by a spacious living space with classic Hickory hardwood floors throughout, a Victorian-styled fireplace (gas), and direct access into an ideal, heat-controlled sunroom, and updated screened-in porch (2017). The open-concept kitchen is a chef’s delight. Renovated in 2020, it is complete with stainless steel appliances, sparkling white quartz countertops, built-in microwave, breakfast bar, and plenty of pantry space. Transom windows through the entire home help offer more natural light. Conveniently located on the main floor, you’ll also find an additional bedroom, full jack & jill bathroom and laundry room.
Upstairs, the master suite includes a walk-in closet and master bath with a classic soaking tub, all-glass standing shower and skylight window. Enjoy your morning coffee or office space right off the master bedroom with a 180-degree view of the gardens. Upstairs is also an additional bedroom, full bathroom, and a hallway walk-in closet with a convenient laundry chute.
In the renovated basement (2020), you will find wall to wall carpet, recessed lighting, a built-in wet bar with sink, full bath, massive storage space, and access into a 1-car garage. BASEMENT HAS SPARE ROOM THAT COULD BE USED AS A 4TH BEDROOM OR HOME OFFICE. Water pressure tank replaced (July 2023), roof updated (2023), gutters cleaned (2023). HVAC (2019). Radon mitigation system (Aug 2022). Well/Septic (2005).
Step out into the perfect backyard for entertaining guests. You’ll be immersed in extensive gardens, including a koi pond, and plenty of privacy.
Nestled in the sought-after Crownsville, you’ll have access to a diverse selection of restaurant and shopping options within minutes, including Westfield Annapolis Mall, Anne Arundel county fairgrounds, and downtown Annapolis. ONLY 15 MIN AWAY FROM NAVAL ACADEMY. A commuter’s dream, with an easy commute to Baltimore, DC, and Annapolis!
**OPTION FOR ASSUMABLE VA LOAN AT 4.625% INTEREST RATE IF BUYER CAN QUALIFY **
Home Details
Home Type
- Single Family
Est. Annual Taxes
- $5,854
Year Built
- Built in 2005
Lot Details
- 1.87 Acre Lot
- Property is in excellent condition
- Property is zoned R1
Parking
- 11 Car Direct Access Garage
- Basement Garage
- Driveway
Home Design
- Colonial Architecture
- Brick Exterior Construction
- Asphalt Roof
- Aluminum Siding
Interior Spaces
- Property has 3 Levels
- Open Floorplan
- Wet Bar
- Ceiling Fan
- Recessed Lighting
- Gas Fireplace
- Finished Basement
- Garage Access
Kitchen
- Electric Oven or Range
- Stove
- Cooktop
- Built-In Microwave
- Dishwasher
- Stainless Steel Appliances
- Kitchen Island
- Disposal
Bedrooms and Bathrooms
- En-Suite Bathroom
- Walk-In Closet
- Soaking Tub
Laundry
- Stacked Washer and Dryer
- Laundry Chute
Accessible Home Design
- Level Entry For Accessibility
Outdoor Features
- Screened Patio
- Water Fountains
- Shed
- Porch
Utilities
- Central Heating and Cooling System
- Heating System Uses Natural Gas
- Water Treatment System
- Well
- Electric Water Heater
- Septic Tank
Community Details
- No Home Owners Association
- Regulars Subdivision
Listing and Financial Details
- Assessor Parcel Number 020200002297400
Map
Home Values in the Area
Average Home Value in this Area
Property History
| Date | Event | Price | Change | Sq Ft Price |
|---|---|---|---|---|
| 09/26/2024 09/26/24 | Sold | $790,000 | -1.1% | $283 / Sq Ft |
| 07/12/2024 07/12/24 | Pending | -- | -- | -- |
| 07/05/2024 07/05/24 | Price Changed | $799,000 | 0.0% | $286 / Sq Ft |
| 07/05/2024 07/05/24 | For Sale | $799,000 | -7.1% | $286 / Sq Ft |
| 05/08/2024 05/08/24 | Off Market | $859,900 | -- | -- |
| 04/02/2024 04/02/24 | Price Changed | $859,900 | -0.6% | $308 / Sq Ft |
| 03/01/2024 03/01/24 | For Sale | $865,000 | +6.1% | $310 / Sq Ft |
| 06/23/2022 06/23/22 | Sold | $815,000 | +2.0% | $254 / Sq Ft |
| 05/26/2022 05/26/22 | Pending | -- | -- | -- |
| 05/18/2022 05/18/22 | For Sale | $799,000 | -- | $249 / Sq Ft |
Tax History
| Year | Tax Paid | Tax Assessment Tax Assessment Total Assessment is a certain percentage of the fair market value that is determined by local assessors to be the total taxable value of land and additions on the property. | Land | Improvement |
|---|---|---|---|---|
| 2024 | $562 | $568,100 | $0 | $0 |
| 2023 | $534 | $501,300 | $213,700 | $287,600 |
| 2022 | $5,159 | $495,767 | $0 | $0 |
| 2021 | $10,145 | $490,233 | $0 | $0 |
| 2020 | $4,948 | $484,700 | $213,700 | $271,000 |
| 2019 | $9,510 | $472,133 | $0 | $0 |
| 2018 | $4,660 | $459,567 | $0 | $0 |
| 2017 | $4,519 | $447,000 | $0 | $0 |
| 2016 | -- | $440,433 | $0 | $0 |
| 2015 | -- | $433,867 | $0 | $0 |
| 2014 | -- | $427,300 | $0 | $0 |
Mortgage History
| Date | Status | Loan Amount | Loan Type |
|---|---|---|---|
| Open | $815,000 | New Conventional |
Deed History
| Date | Type | Sale Price | Title Company |
|---|---|---|---|
| Deed | $815,000 | New Title Company Name | |
| Deed | -- | -- |
Similar Homes in Annapolis, MD
Source: Bright MLS
MLS Number: MDAA2078624
APN: 02-000-02297400
- 1831 Brett Ct
- 1617 John Ross Ln
- 529 Ridge Rd
- 2565 Housley Rd
- 2006 Monticello Dr
- 110 Lancaster Ct
- 1486 Downham Market
- 856 St Edmonds Place
- 40 Oak Ct
- 216 Nottingham Hill
- 1606 Upton Scott Way
- 1856 Severn Grove Rd
- 91 Harbour Heights Dr
- 901 Chesterfield Rd
- 55 Harbour Heights Dr
- 505 Coover Rd
- 2157 Scotts Crossing Ct
- 507 Coover Rd
- 114 2nd St
- 633 Admiral Dr Unit 406
