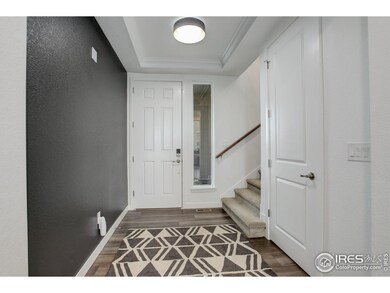
Highlights
- Mountain View
- Loft
- Eat-In Kitchen
- Erie Elementary School Rated A
- 3 Car Attached Garage
- Patio
About This Home
As of December 2024Welcome to this like-new Aspen floorplan by Lennar, a beautifully designed 5-bedroom, 4-bathroom home in the charming community of Morgan Hill. This home offers a blend of modern style and comfort. Step into the open-concept living space where floor-to-ceiling tinted windows bathe the room in natural light while offering privacy and energy efficiency. The main level features a convenient bedroom and full bathroom, ideal for guests or multi-generational living. Upstairs, the spacious primary bedroom features a luxurious ensuite bathroom and a large walk-in custom closet system, providing ample storage and organization. Another 3 secondary bedrooms and spacious loft are upstairs, along with two additional secondary bathrooms. Storage is abundant throughout with walk in closets, a full unfinished basement and a total of 3-car attached garage spaces. Garage has been pre-wired for EV charging. Outside, enjoy a fully professionally landscaped backyard complete with a stamped patio, perfect for outdoor entertaining or quiet relaxation. The home is beautifully lit with permanent Jellyfish lighting, adding a warm and inviting glow to the exterior. Morgan Hill offers a community pool, two parks, breathtaking views, a trail system that connects to Downtown Erie and is the site of a future Town of Erie park.
Home Details
Home Type
- Single Family
Est. Annual Taxes
- $1,432
Year Built
- Built in 2023
Lot Details
- 9,702 Sq Ft Lot
- Fenced
- Sprinkler System
HOA Fees
- $89 Monthly HOA Fees
Parking
- 3 Car Attached Garage
Home Design
- Wood Frame Construction
- Composition Roof
- Stone
Interior Spaces
- 3,079 Sq Ft Home
- 2-Story Property
- Ceiling height of 9 feet or more
- Window Treatments
- Dining Room
- Loft
- Mountain Views
- Basement Fills Entire Space Under The House
- Washer and Dryer Hookup
Kitchen
- Eat-In Kitchen
- Gas Oven or Range
- Dishwasher
- Kitchen Island
Flooring
- Carpet
- Luxury Vinyl Tile
Bedrooms and Bathrooms
- 5 Bedrooms
- Split Bedroom Floorplan
- 4 Full Bathrooms
Outdoor Features
- Patio
- Exterior Lighting
Schools
- Erie Elementary And Middle School
- Erie High School
Utilities
- Forced Air Heating and Cooling System
Community Details
- Association fees include common amenities, trash
- Built by Aspen
- Morgan Hill Subdivision
Map
Home Values in the Area
Average Home Value in this Area
Property History
| Date | Event | Price | Change | Sq Ft Price |
|---|---|---|---|---|
| 12/09/2024 12/09/24 | Sold | $875,000 | 0.0% | $284 / Sq Ft |
| 11/01/2024 11/01/24 | For Sale | $875,000 | +5.4% | $284 / Sq Ft |
| 04/13/2023 04/13/23 | Sold | $830,000 | 0.0% | $276 / Sq Ft |
| 10/29/2022 10/29/22 | Pending | -- | -- | -- |
| 10/19/2022 10/19/22 | Price Changed | $830,000 | +3.8% | $276 / Sq Ft |
| 10/19/2022 10/19/22 | For Sale | $800,000 | -- | $266 / Sq Ft |
Tax History
| Year | Tax Paid | Tax Assessment Tax Assessment Total Assessment is a certain percentage of the fair market value that is determined by local assessors to be the total taxable value of land and additions on the property. | Land | Improvement |
|---|---|---|---|---|
| 2024 | $1,432 | $50,640 | $9,780 | $40,860 |
| 2023 | $1,432 | $12,620 | $9,880 | $2,740 |
| 2022 | $170 | $1,030 | $1,030 | $2,740 |
| 2021 | $7 | $10 | $10 | $0 |
Mortgage History
| Date | Status | Loan Amount | Loan Type |
|---|---|---|---|
| Open | $787,500 | New Conventional | |
| Previous Owner | $72,800 | New Conventional | |
| Previous Owner | $656,000 | New Conventional |
Deed History
| Date | Type | Sale Price | Title Company |
|---|---|---|---|
| Warranty Deed | $875,000 | Guardian Title | |
| Quit Claim Deed | -- | None Listed On Document | |
| Special Warranty Deed | $822,000 | None Listed On Document |
Similar Homes in Erie, CO
Source: IRES MLS
MLS Number: 1021382
APN: R8969438
- 1832 Marlowe Cir E
- 1840 Morgan Dr
- 1826 Morgan Dr
- 1749 Marlowe Cir E
- 1839 Morgan Dr
- 1784 Morgan Dr
- 1737 Marlowe Cir E
- 1846 Marlowe Cir W
- 1742 Morgan Dr
- 1783 Morgan Dr
- 1783 Morgan Dr
- 1881 Miranda Rd
- 1714 Morgan Dr
- 1931 Marlowe Cir W
- 1750 Marlowe Cir W
- 1714 Marlowe Cir W
- 55 Morgan Cir S
- 1845 Meagan Way
- 38 Morgan Cir S
- 243 Marlowe Dr






