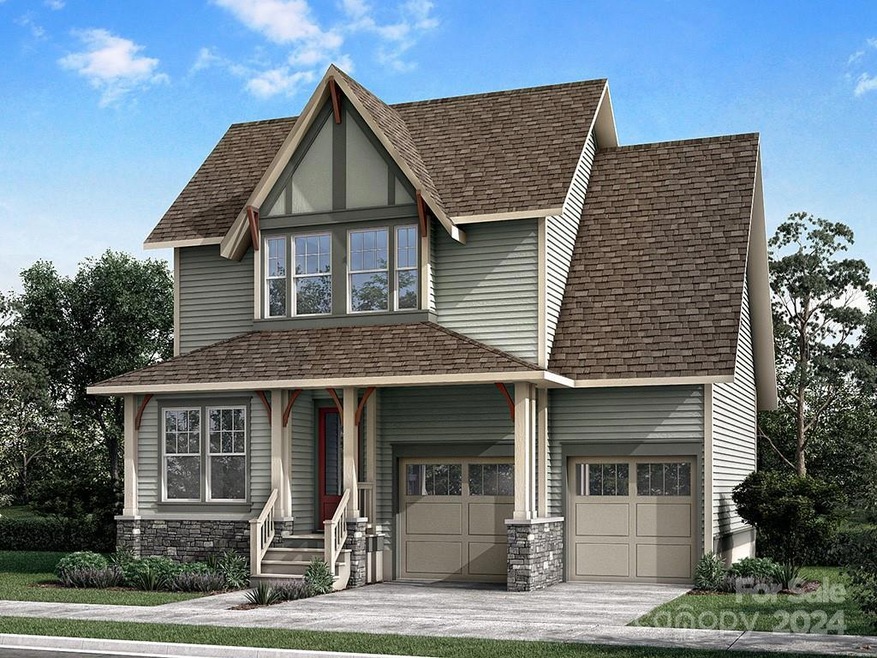
1808 Rama Rd Unit Lot 8 Charlotte, NC 28212
East Forest NeighborhoodHighlights
- Under Construction
- Open Floorplan
- Arts and Crafts Architecture
- East Mecklenburg High Rated A-
- Wooded Lot
- Covered patio or porch
About This Home
As of October 2024NEW CONSTRUCTION in South Charlotte **NEARING COMPLETION**
Small enclave of Cottage and Craftsman style homes with private driveways connected to a shared drive. This gorgeous home will feature amazing architectural detail with stacked stone front foundation/columns, cedar accents and a beautiful front gable. This stunning open floor plan will feature 10' ceilings & 8' doors/cased openings on the first floor, a spacious kitchen open to an oversized dining area with generous windows & family room with built-ins plus a study/guest suite w/connected full bath & tiled shower. Full oak tread staircase leads to a spacious upper hallway, primary bedroom suite featuring large tiled walk-in shower, 2 additional guest bedrooms & hall bath with large double vanity. Covered rear porch with beadboard ceiling designed for relaxation & entertaining offers steps down to spacious rear yard. Convenient location close to shopping & schools with easy access to Cotswold, Uptown, South Park & Matthews.
Last Agent to Sell the Property
SaussyBurbank Brokerage Email: twashington@saussyburbank.com License #268716
Last Buyer's Agent
Non Member
Canopy Administration
Home Details
Home Type
- Single Family
Est. Annual Taxes
- $1,412
Year Built
- Built in 2024 | Under Construction
Lot Details
- Lot Dimensions are 55 x 180
- Infill Lot
- Wooded Lot
- Property is zoned R-3
HOA Fees
- $75 Monthly HOA Fees
Parking
- 2 Car Attached Garage
Home Design
- Arts and Crafts Architecture
- Cottage
Interior Spaces
- 2-Story Property
- Open Floorplan
- Wired For Data
- Built-In Features
- Self Contained Fireplace Unit Or Insert
- Gas Fireplace
- Insulated Windows
- Pocket Doors
- Entrance Foyer
- Family Room with Fireplace
- Crawl Space
- Pull Down Stairs to Attic
- Electric Dryer Hookup
Kitchen
- Electric Oven
- Gas Range
- Range Hood
- Microwave
- Plumbed For Ice Maker
- ENERGY STAR Qualified Dishwasher
- Kitchen Island
- Disposal
Flooring
- Tile
- Vinyl
Bedrooms and Bathrooms
- Walk-In Closet
- 3 Full Bathrooms
Schools
- Rama Road Elementary School
- Mcclintock Middle School
- East Mecklenburg High School
Utilities
- Forced Air Zoned Heating and Cooling System
- Vented Exhaust Fan
- Heating System Uses Natural Gas
- Electric Water Heater
- Cable TV Available
Additional Features
- Stepless Entry
- Fresh Air Ventilation System
- Covered patio or porch
Community Details
- Built by Saussy Burbank
- 2538A
- Mandatory home owners association
Listing and Financial Details
- Assessor Parcel Number 18903443
Map
Home Values in the Area
Average Home Value in this Area
Property History
| Date | Event | Price | Change | Sq Ft Price |
|---|---|---|---|---|
| 10/16/2024 10/16/24 | Sold | $744,450 | 0.0% | $293 / Sq Ft |
| 08/30/2024 08/30/24 | Pending | -- | -- | -- |
| 06/02/2024 06/02/24 | For Sale | $744,450 | -- | $293 / Sq Ft |
Tax History
| Year | Tax Paid | Tax Assessment Tax Assessment Total Assessment is a certain percentage of the fair market value that is determined by local assessors to be the total taxable value of land and additions on the property. | Land | Improvement |
|---|---|---|---|---|
| 2023 | $1,412 | $192,500 | $192,500 | $0 |
Mortgage History
| Date | Status | Loan Amount | Loan Type |
|---|---|---|---|
| Open | $707,227 | New Conventional |
Deed History
| Date | Type | Sale Price | Title Company |
|---|---|---|---|
| Special Warranty Deed | $744,500 | None Listed On Document |
Similar Homes in Charlotte, NC
Source: Canopy MLS (Canopy Realtor® Association)
MLS Number: 4146761
APN: 189-034-43
- 1522 Barberry Ct
- 5943 Charing Place
- 5915 Bluebonnet Rd
- 6721 Old Post Rd
- 1315 Shady Bluff Dr
- 6815 Old Post Rd
- 4544 Craig Ave
- 2314 Knickerbocker Dr
- 1116 Circlewood Dr
- 6215 Coatbridge Ln
- 1340 Braeburn Rd
- 4329 Castleton Rd
- 1733 Piccadilly Dr
- 4311 Craig Ave
- 1716 Dallas Ave
- 1103 N Sharon Amity Rd
- 1905 Summey Ave
- 801 Glendora Dr
- 1426 Lomax Ave
- 2002 Summey Ave Unit 4
