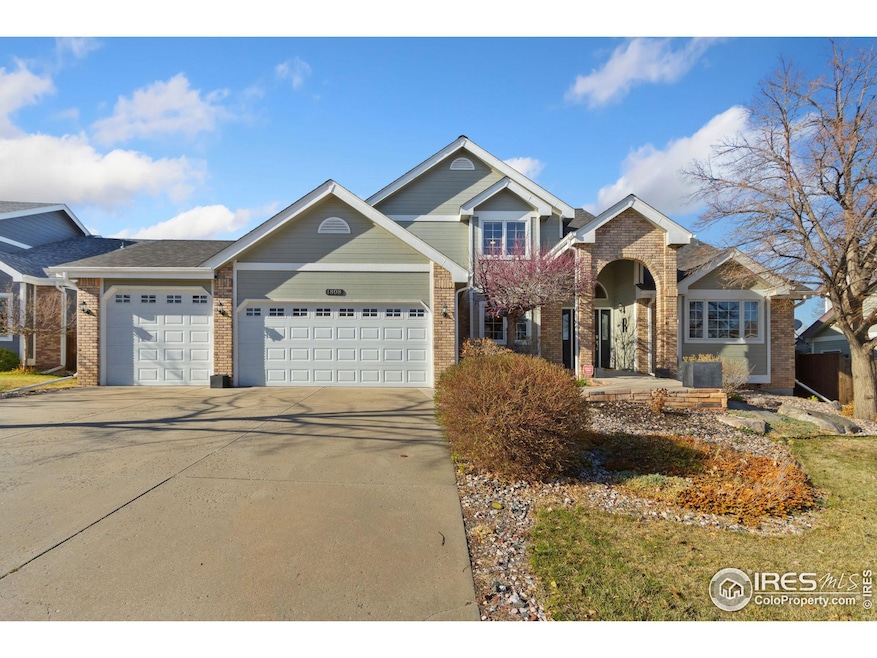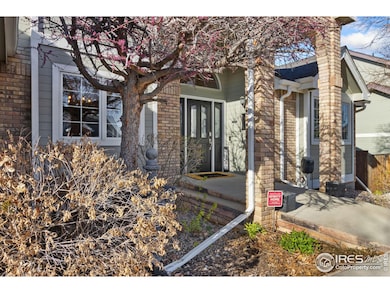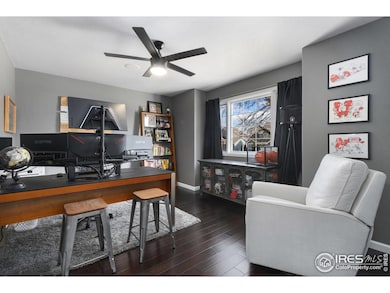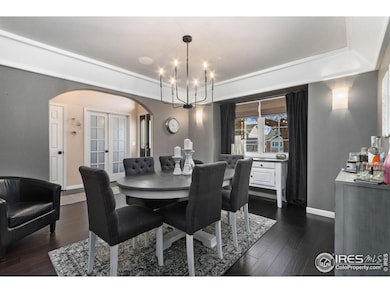
1808 Rolling Gate Rd Fort Collins, CO 80526
Woodridge NeighborhoodEstimated payment $5,485/month
Highlights
- Spa
- Open Floorplan
- Deck
- Johnson Elementary School Rated 9+
- Fireplace in Kitchen
- Contemporary Architecture
About This Home
Welcome to your dream home! Tastefully updated and move-in ready 7-bed/4-bath home in SW Fort Collins. As you enter the home you'll be welcomed by the vaulted ceilings and expansive hardwood floors. The open concept main floor features an updated kitchen with s/s appliances, granite counters, double oven, prep sink, wine/coffee bar, and custom cabinet lighting. The large main floor primary suite features a 5 piece bath and double closet. Cozy family room with a 3 sided fireplace and shiplap wall, a large office and separate formal dining room. Upstairs you'll find 3 spacious bedrooms and a full bathroom. The finished basement is perfect for entertaining with a bar/rec area, a full bathroom, 3 bedrooms all with walk in closets, and a flex/craft room. Oversized 3-car garage includes built in storage, a workbench and fridge. Recent updates include, Class 4 roof, newer A/C, furnace, carpet, and whole house humidifier. The beautifully landscaped yard has a private back deck, and is thoughtfully landscaped with mature trees, raised garden beds, fire rocks, a water feature and a new salt water hot tub. Conveniently located within minutes of Johnson Elementary and Weber Middle School, multiple parks, trails and shopping. Coveted lifetime membership to Westfield pool included ($400 annual fee).
Home Details
Home Type
- Single Family
Est. Annual Taxes
- $5,087
Year Built
- Built in 1997
Lot Details
- 8,527 Sq Ft Lot
- Wood Fence
- Level Lot
- Sprinkler System
- Property is zoned RL
HOA Fees
- $38 Monthly HOA Fees
Parking
- 3 Car Attached Garage
- Garage Door Opener
Home Design
- Contemporary Architecture
- Brick Veneer
- Wood Frame Construction
- Composition Roof
- Composition Shingle
Interior Spaces
- 4,304 Sq Ft Home
- 2-Story Property
- Open Floorplan
- Bar Fridge
- Cathedral Ceiling
- Ceiling Fan
- Skylights
- Double Sided Fireplace
- Window Treatments
- Family Room
- Living Room with Fireplace
- Dining Room
- Home Office
- Basement Fills Entire Space Under The House
Kitchen
- Eat-In Kitchen
- Double Oven
- Electric Oven or Range
- Microwave
- Dishwasher
- Kitchen Island
- Disposal
- Fireplace in Kitchen
Flooring
- Wood
- Carpet
Bedrooms and Bathrooms
- 7 Bedrooms
- Walk-In Closet
- Primary Bathroom is a Full Bathroom
- Spa Bath
Laundry
- Laundry on main level
- Dryer
- Washer
Outdoor Features
- Spa
- Deck
Schools
- Johnson Elementary School
- Webber Middle School
- Rocky Mountain High School
Utilities
- Forced Air Heating and Cooling System
- High Speed Internet
- Satellite Dish
- Cable TV Available
Listing and Financial Details
- Assessor Parcel Number R1486802
Community Details
Overview
- Association fees include management
- Gates At Woodridge Pud Subdivision
Recreation
- Community Pool
- Park
- Hiking Trails
Map
Home Values in the Area
Average Home Value in this Area
Tax History
| Year | Tax Paid | Tax Assessment Tax Assessment Total Assessment is a certain percentage of the fair market value that is determined by local assessors to be the total taxable value of land and additions on the property. | Land | Improvement |
|---|---|---|---|---|
| 2025 | $4,846 | $56,481 | $13,065 | $43,416 |
| 2024 | $4,846 | $56,481 | $13,065 | $43,416 |
| 2022 | $4,065 | $42,826 | $8,688 | $34,138 |
| 2021 | $4,109 | $44,059 | $8,938 | $35,121 |
| 2020 | $3,914 | $41,613 | $8,294 | $33,319 |
| 2019 | $3,930 | $41,613 | $8,294 | $33,319 |
| 2018 | $3,585 | $39,125 | $6,984 | $32,141 |
| 2017 | $3,573 | $39,125 | $6,984 | $32,141 |
| 2016 | $3,247 | $35,374 | $7,721 | $27,653 |
| 2015 | $3,223 | $35,370 | $7,720 | $27,650 |
| 2014 | -- | $32,770 | $5,440 | $27,330 |
Property History
| Date | Event | Price | Change | Sq Ft Price |
|---|---|---|---|---|
| 04/10/2025 04/10/25 | For Sale | $900,000 | +91.5% | $209 / Sq Ft |
| 01/28/2019 01/28/19 | Off Market | $470,000 | -- | -- |
| 05/15/2015 05/15/15 | Sold | $470,000 | -3.1% | $103 / Sq Ft |
| 04/15/2015 04/15/15 | Pending | -- | -- | -- |
| 03/25/2015 03/25/15 | For Sale | $485,000 | -- | $106 / Sq Ft |
Deed History
| Date | Type | Sale Price | Title Company |
|---|---|---|---|
| Warranty Deed | $470,000 | Guardian Title Co | |
| Interfamily Deed Transfer | -- | None Available | |
| Warranty Deed | $252,500 | Security Title | |
| Warranty Deed | $190,000 | -- | |
| Warranty Deed | $204,600 | -- |
Mortgage History
| Date | Status | Loan Amount | Loan Type |
|---|---|---|---|
| Open | $117,000 | New Conventional | |
| Closed | $65,000 | New Conventional | |
| Open | $495,000 | New Conventional | |
| Closed | $445,222 | FHA | |
| Closed | $444,647 | FHA | |
| Closed | $417,000 | New Conventional | |
| Previous Owner | $190,000 | New Conventional | |
| Previous Owner | $230,000 | Unknown | |
| Previous Owner | $40,000 | Unknown | |
| Previous Owner | $198,700 | Unknown | |
| Previous Owner | $202,000 | No Value Available | |
| Previous Owner | $146,156 | Seller Take Back |
Similar Homes in Fort Collins, CO
Source: IRES MLS
MLS Number: 1030701
APN: 97343-19-082
- 1749 Silvergate Rd
- 1701 Overlook Dr
- 1618 Silvergate Rd
- 4500 Seneca St Unit 64
- 4603 Dusty Sage Ct
- 1802 Prairie Ridge Dr
- 4442 Craig Dr
- 4603 Chokecherry Trail Unit 5
- 4603 Chokecherry Trail Unit 3
- 4608 Dusty Sage Dr Unit 6
- 1414 Nunn Creek Ct
- 1827 Prairie Ridge Dr
- 4501 Regency Dr Unit E
- 4614 Chokecherry Trail Unit 1
- 1414 Westfield Dr
- 1520 Painted Desert Ct
- 2409 Denby Ct
- 2300 W County Road 38 E Unit 72
- 2300 W County Road 38 E Unit Lot 95
- 2300 W County Road 38 E Unit 26






