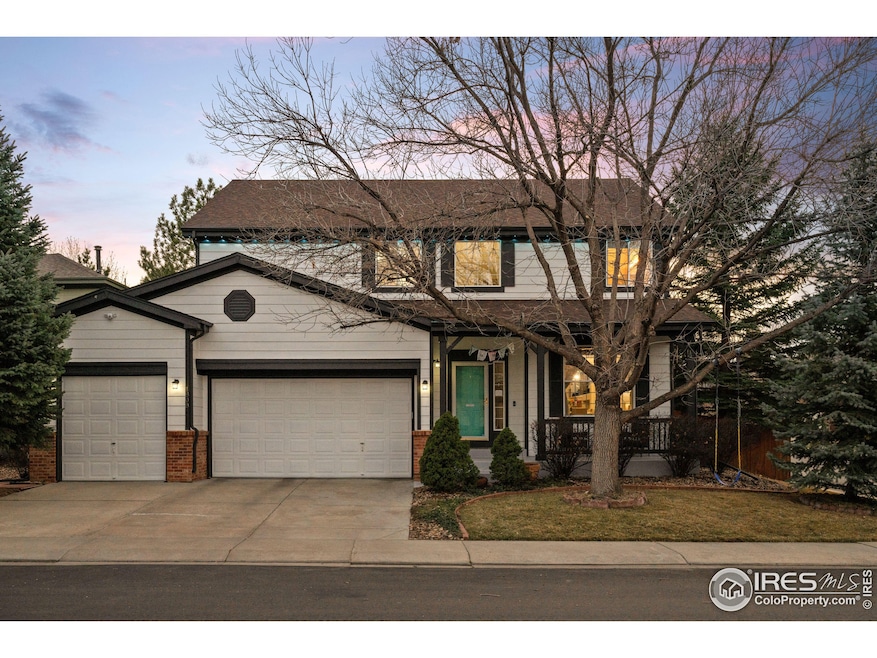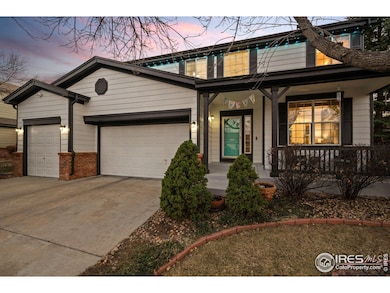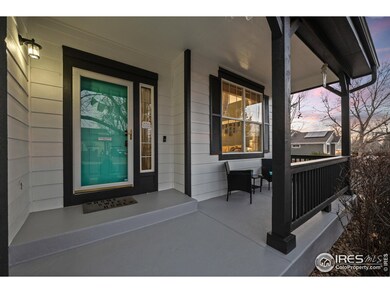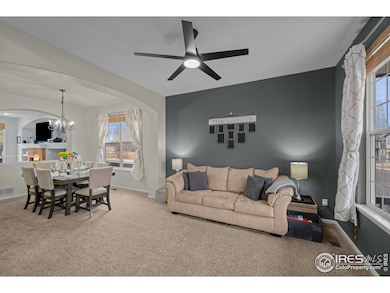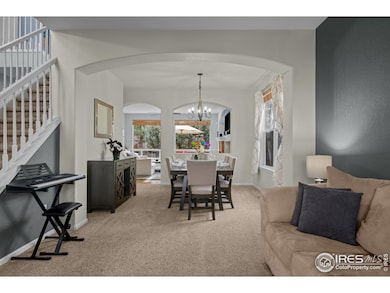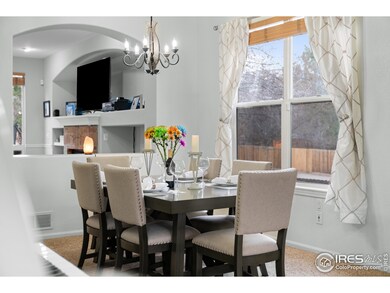
Highlights
- Open Floorplan
- Clubhouse
- Cathedral Ceiling
- Meadowlark School Rated A
- Deck
- Wood Flooring
About This Home
As of April 2025Welcome to this stunning home in the desirable Arapahoe Ridge neighborhood. This spacious and stylish residence offers the perfect mix of comfort, elegance, and convenience, with access to neighborhood amenities like a pool, clubhouse, tennis courts, and playground. Featuring wood floors and fresh paint, the home creates a warm and inviting atmosphere. The open kitchen boasts a walk-in pantry, stainless steel appliances, and plenty of counter space. The adjoining living and dining areas flow effortlessly, making it ideal for both everyday living and entertaining. Upstairs, a versatile loft is perfect for an office, playroom, or reading nook. The primary suite offers a spa-like ensuite bath and a walk-in closet. Three additional bedrooms and bathrooms provide ample space for family and guests. The finished basement is an entertainer's dream, with a rec room, wet bar, and the potential for a fifth bedroom. Outside, a massive deck is perfect for relaxing or hosting a BBQ, with a peaceful, nature-filled backyard surrounded by mature trees. Additional highlights include a 3-car garage for ample storage, a 9.04 kW owned solar energy system (installed in 2019 and fully paid off), and several upgrades including a new furnace (Nov 2023), water heater (Nov 2022), garage door openers, and painted exterior (2022). Located in the highly acclaimed Boulder Valley School District (BVSD), this home is also just minutes from trails, parks, schools, and shopping. Enjoy modern living, energy efficiency, and incredible outdoor spaces in this move-in ready home.
Home Details
Home Type
- Single Family
Est. Annual Taxes
- $5,371
Year Built
- Built in 1998
Lot Details
- 8,182 Sq Ft Lot
- Wood Fence
- Corner Lot
- Level Lot
- Sprinkler System
- Property is zoned XER
HOA Fees
- $77 Monthly HOA Fees
Parking
- 3 Car Attached Garage
- Garage Door Opener
Home Design
- Brick Veneer
- Wood Frame Construction
- Composition Roof
- Composition Shingle
Interior Spaces
- 3,672 Sq Ft Home
- 2-Story Property
- Open Floorplan
- Cathedral Ceiling
- Ceiling Fan
- Gas Fireplace
- Double Pane Windows
- Window Treatments
- Dining Room
- Home Office
- Recreation Room with Fireplace
- Loft
- Basement Fills Entire Space Under The House
Kitchen
- Eat-In Kitchen
- Electric Oven or Range
- Microwave
- Dishwasher
- Kitchen Island
Flooring
- Wood
- Painted or Stained Flooring
- Carpet
Bedrooms and Bathrooms
- 4 Bedrooms
- Walk-In Closet
- Primary Bathroom is a Full Bathroom
- Bathtub and Shower Combination in Primary Bathroom
Laundry
- Laundry on main level
- Dryer
- Washer
Eco-Friendly Details
- Energy-Efficient Thermostat
Outdoor Features
- Deck
- Exterior Lighting
Schools
- Meadowlark K-8 Elementary And Middle School
- Centaurus High School
Utilities
- Forced Air Heating and Cooling System
- High Speed Internet
- Satellite Dish
- Cable TV Available
Listing and Financial Details
- Assessor Parcel Number R0126364
Community Details
Overview
- Association fees include common amenities, trash, snow removal, management
- Built by Continental Homes
- Arapahoe Ridge Subdivision
Amenities
- Clubhouse
- Recreation Room
Recreation
- Community Pool
- Park
Map
Home Values in the Area
Average Home Value in this Area
Property History
| Date | Event | Price | Change | Sq Ft Price |
|---|---|---|---|---|
| 04/25/2025 04/25/25 | Sold | $911,000 | +4.2% | $248 / Sq Ft |
| 04/23/2025 04/23/25 | Pending | -- | -- | -- |
| 03/18/2025 03/18/25 | For Sale | $874,000 | +54.1% | $238 / Sq Ft |
| 08/28/2020 08/28/20 | Off Market | $567,000 | -- | -- |
| 05/31/2019 05/31/19 | Sold | $567,000 | -2.1% | $169 / Sq Ft |
| 05/07/2019 05/07/19 | Pending | -- | -- | -- |
| 05/02/2019 05/02/19 | Price Changed | $579,000 | -1.0% | $173 / Sq Ft |
| 04/03/2019 04/03/19 | For Sale | $585,000 | -- | $175 / Sq Ft |
Tax History
| Year | Tax Paid | Tax Assessment Tax Assessment Total Assessment is a certain percentage of the fair market value that is determined by local assessors to be the total taxable value of land and additions on the property. | Land | Improvement |
|---|---|---|---|---|
| 2024 | $5,293 | $50,873 | $12,227 | $38,646 |
| 2023 | $5,293 | $50,873 | $15,913 | $38,646 |
| 2022 | $4,481 | $40,352 | $10,064 | $30,288 |
| 2021 | $4,470 | $41,513 | $10,353 | $31,160 |
| 2020 | $4,095 | $37,681 | $6,435 | $31,246 |
| 2019 | $4,044 | $37,681 | $6,435 | $31,246 |
| 2018 | $3,878 | $35,482 | $9,144 | $26,338 |
| 2017 | $3,648 | $39,227 | $10,109 | $29,118 |
| 2016 | $3,603 | $33,942 | $12,975 | $20,967 |
| 2015 | $3,444 | $28,083 | $8,438 | $19,645 |
| 2014 | $2,912 | $28,083 | $8,438 | $19,645 |
Mortgage History
| Date | Status | Loan Amount | Loan Type |
|---|---|---|---|
| Open | $482,000 | New Conventional | |
| Closed | $485,500 | New Conventional | |
| Closed | $477,000 | New Conventional | |
| Previous Owner | $50,000 | Credit Line Revolving | |
| Previous Owner | $129,500 | New Conventional | |
| Previous Owner | $50,000 | Credit Line Revolving | |
| Previous Owner | $152,500 | Unknown | |
| Previous Owner | $40,000 | Credit Line Revolving | |
| Previous Owner | $140,000 | No Value Available |
Deed History
| Date | Type | Sale Price | Title Company |
|---|---|---|---|
| Warranty Deed | $567,000 | Land Title Guarantee | |
| Warranty Deed | $218,117 | First American Heritage Titl |
About the Listing Agent

Since launching her real estate career through Slifer Smith & Frampton, formally Colorado Landmark Realtors in Niwot, Colorado, Deborah has become one of the top go-to real estate agents in the region. Her commitment to developing knowledge and skills has led her to achieve the prestigious CRS certification, putting her in the top 2% of Realtors nationwide. Deborah has enjoyed living in Niwot, Colorado with her husband and two children since 2007, seeing it as an ideal place to bring up her
Deborah's Other Listings
Source: IRES MLS
MLS Number: 1029083
APN: 1465263-15-068
- 2830 Prince Cir
- 1579 Hays Ct
- 1244 Hawk Ridge Rd
- 308 Baron Ave
- 2338 Irons St
- 2342 Irons St
- 1365 Shale Dr
- 1011 Glenwood Dr
- 907 Stein St
- 848 Sandstone Cir
- 1253 Granite Dr
- 938 Hearteye Trail
- 1920 Marfell St
- 205 Lucerne Dr
- 203 W Brome Ave
- 1163 Limestone Dr
- 2427 Claystone Cir
- 110 Lucerne Dr
- 1457 Brookfield Place
- 913 Latigo Loop
