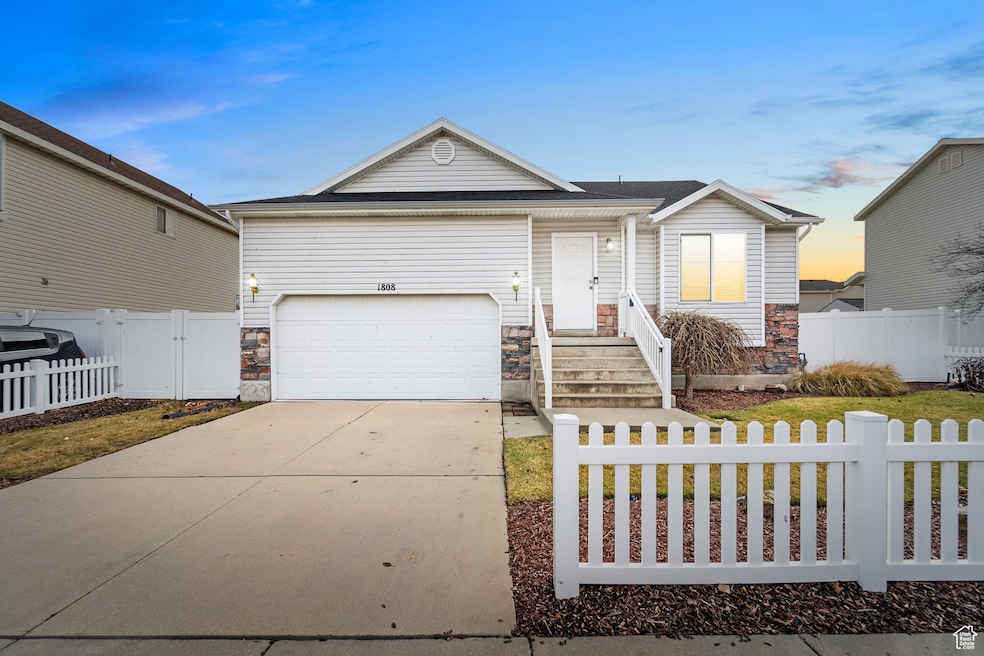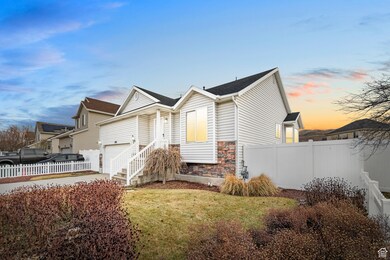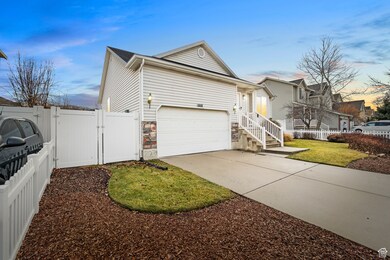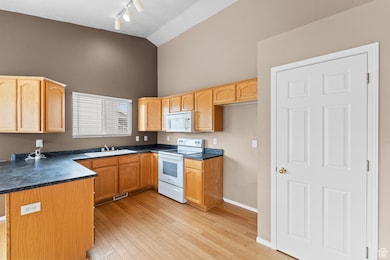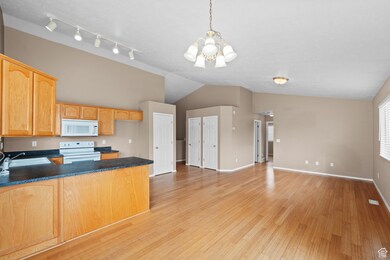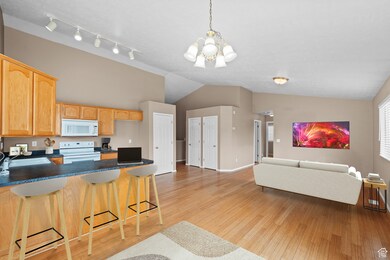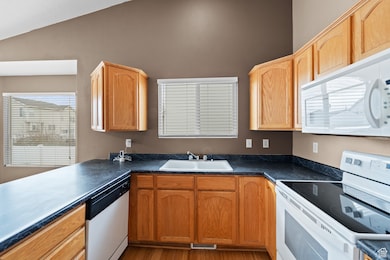
1808 Stallion Ln Salt Lake City, UT 84116
Westpointe NeighborhoodEstimated payment $3,191/month
Highlights
- Mature Trees
- Mountain View
- Vaulted Ceiling
- West High Rated A
- Secluded Lot
- Rambler Architecture
About This Home
Priced to sell! Finished basement 5 bed 2 bath. Step into this beautifully kept 5-bedroom, 2-bathroom classic rambler in a quiet, well-established subdivision near downtown Salt Lake. Owned by the same family since it was built, this home has been excellently maintained and is truly move-in ready. Inside, you'll find hardwood floors, big windows that bring in tons of natural light, and spacious living areas, including two family rooms-perfect for gatherings. The primary bedroom features a walk-in closet, adding to the home's thoughtful design. The fully finished basement provides extra living space, making it ideal for entertaining or multi-use needs. Outside, the landscaping is pristine, creating a beautiful and inviting outdoor retreat. A 2-car garage offers ample storage and convenience. Nestled in a peaceful community yet just minutes from downtown, this home provides the perfect balance of tranquility and accessibility. Don't miss this rare opportunity-schedule your showing today! 3D tour available.
Home Details
Home Type
- Single Family
Est. Annual Taxes
- $2,529
Year Built
- Built in 2001
Lot Details
- 6,970 Sq Ft Lot
- Property is Fully Fenced
- Landscaped
- Secluded Lot
- Sprinkler System
- Mature Trees
- Property is zoned Single-Family, 1107
Parking
- 2 Car Garage
- 4 Open Parking Spaces
Home Design
- Rambler Architecture
- Pitched Roof
Interior Spaces
- 2,392 Sq Ft Home
- 2-Story Property
- Vaulted Ceiling
- Ceiling Fan
- Double Pane Windows
- Blinds
- Sliding Doors
- Smart Doorbell
- Great Room
- Mountain Views
- Basement Fills Entire Space Under The House
- Fire and Smoke Detector
Kitchen
- Built-In Range
- Microwave
- Disposal
Flooring
- Bamboo
- Laminate
- Vinyl
Bedrooms and Bathrooms
- 5 Bedrooms | 3 Main Level Bedrooms
- Primary Bedroom on Main
- Walk-In Closet
- 2 Full Bathrooms
Outdoor Features
- Open Patio
- Porch
Schools
- Beacon Heights Elementary School
- Clayton Middle School
- West High School
Utilities
- Forced Air Heating and Cooling System
- Natural Gas Connected
Community Details
- No Home Owners Association
- Westpointe Farms Phase 2 Subdivision
Listing and Financial Details
- Exclusions: Refrigerator, Storage Shed(s)
- Assessor Parcel Number 08-22-178-012
Map
Home Values in the Area
Average Home Value in this Area
Tax History
| Year | Tax Paid | Tax Assessment Tax Assessment Total Assessment is a certain percentage of the fair market value that is determined by local assessors to be the total taxable value of land and additions on the property. | Land | Improvement |
|---|---|---|---|---|
| 2023 | $2,529 | $455,500 | $129,700 | $325,800 |
| 2022 | $2,586 | $446,200 | $127,100 | $319,100 |
| 2021 | $2,009 | $313,900 | $99,700 | $214,200 |
| 2020 | $1,935 | $287,700 | $89,000 | $198,700 |
| 2019 | $1,974 | $276,100 | $82,900 | $193,200 |
| 2018 | $1,748 | $240,700 | $82,900 | $157,800 |
| 2017 | $1,788 | $230,800 | $82,900 | $147,900 |
| 2016 | $1,737 | $212,900 | $69,700 | $143,200 |
| 2015 | $1,765 | $204,300 | $68,300 | $136,000 |
| 2014 | $1,696 | $194,800 | $66,900 | $127,900 |
Property History
| Date | Event | Price | Change | Sq Ft Price |
|---|---|---|---|---|
| 03/24/2025 03/24/25 | Pending | -- | -- | -- |
| 03/07/2025 03/07/25 | Price Changed | $535,000 | -2.7% | $224 / Sq Ft |
| 02/18/2025 02/18/25 | For Sale | $549,900 | -- | $230 / Sq Ft |
Deed History
| Date | Type | Sale Price | Title Company |
|---|---|---|---|
| Special Warranty Deed | -- | Cottonwood Title Ins Agency |
Mortgage History
| Date | Status | Loan Amount | Loan Type |
|---|---|---|---|
| Open | $160,508 | FHA | |
| Closed | $46,500 | Credit Line Revolving | |
| Closed | $158,137 | FHA |
Similar Homes in Salt Lake City, UT
Source: UtahRealEstate.com
MLS Number: 2065217
APN: 08-22-178-012-0000
- 1846 N Stallion Ln
- 1920 N Corral Ln
- 1978 W General Dr
- 1917 N General Dr
- 1284 N Morton Dr Unit F
- 1280 N Forbes Park Way Unit B
- 1793 W Trafalga Way Unit D
- 1778 Nobility Cir
- 1428 W Sunset Dr
- 1247 Catherine St W
- 1239 Catherine St W
- 1258 N Colorado St
- 1136 N 1400 W
- 1278 W 1200 N
- 1059 Colorado St W
- 1052 Colorado St W
- 1215 Capistrano Dr
- 919 N 1400 W
- 1009 Tally Ho St
- 922 N Colorado St
