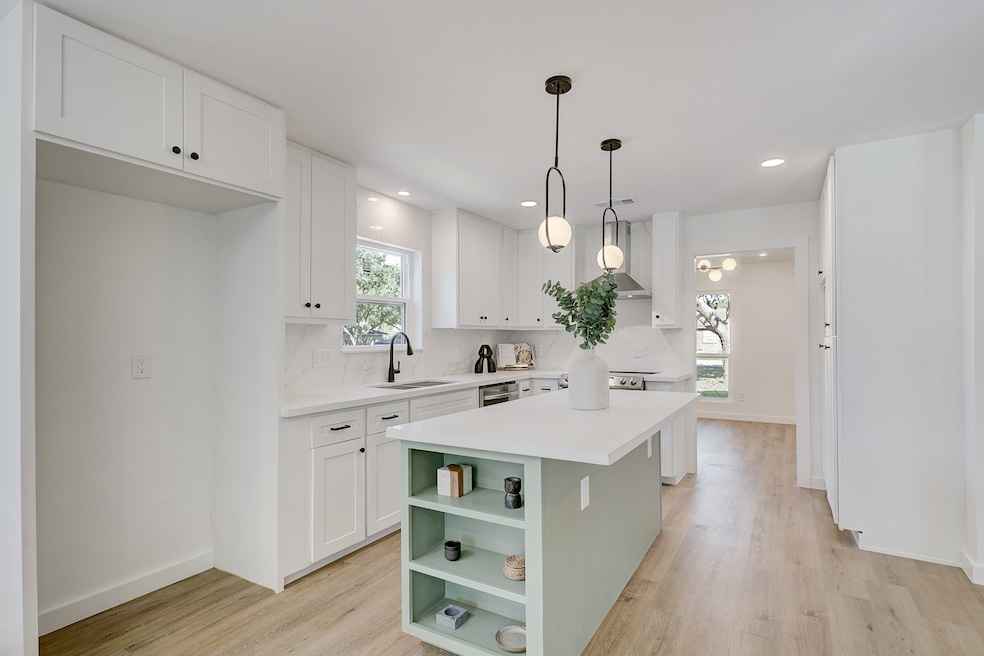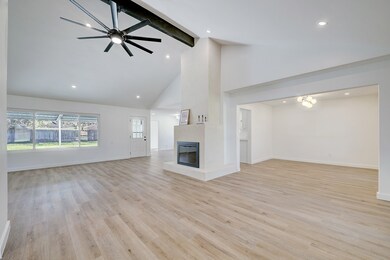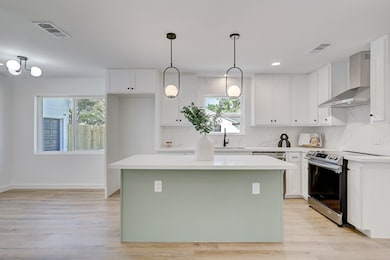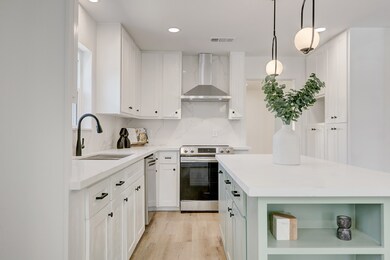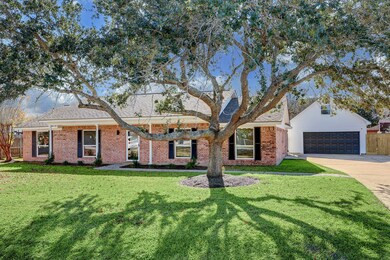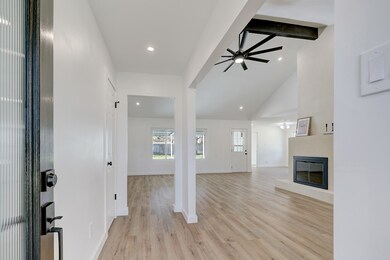
1808 Washington Irving Dr Pearland, TX 77581
Highlights
- Traditional Architecture
- High Ceiling
- Breakfast Room
- Shadycrest Elementary School Rated A
- Quartz Countertops
- 2 Car Detached Garage
About This Home
As of September 2024Renovated spacious 4-2-2 in the beautiful Sleepy Hollow community with huge lot and no flooding. This home has a big kitchen and breakfast room, formal dining, cathedral ceiling in the living area with big fireplace! Huge detached garage has a workshop with separate overhead door and an upstairs storage room over the garage. New windows throughout, new floors, new fixtures, everything is gorgeous! Roof 2021, ca/h replaced May 2023, Breaker box replaced 2022 with whole house surge protector. Big lot with mature trees and covered rear patio. You won't find many neighborhoods like this one, so hurry to own this beautiful home. Now features quartz countertops, island, beautiful vinyl floors with carpet in the bedrooms. Walls removed to give this home an "open" feeling in the main living areas! Schedule your private tour today and prepare to fall in love! Convenient to everything, yet nestled among the trees. Hurry!
Home Details
Home Type
- Single Family
Est. Annual Taxes
- $6,999
Year Built
- Built in 1978
Lot Details
- 0.41 Acre Lot
- Back Yard Fenced
Parking
- 2 Car Detached Garage
- Oversized Parking
Home Design
- Traditional Architecture
- Brick Exterior Construction
- Slab Foundation
- Composition Roof
- Wood Siding
Interior Spaces
- 2,312 Sq Ft Home
- 1-Story Property
- High Ceiling
- Ceiling Fan
- Wood Burning Fireplace
- Free Standing Fireplace
- Gas Log Fireplace
- Family Room Off Kitchen
- Living Room
- Breakfast Room
- Dining Room
- Utility Room
- Washer and Gas Dryer Hookup
- Prewired Security
Kitchen
- Electric Oven
- Electric Range
- Ice Maker
- Dishwasher
- Quartz Countertops
- Disposal
Flooring
- Carpet
- Tile
- Vinyl
Bedrooms and Bathrooms
- 4 Bedrooms
- 2 Full Bathrooms
- Bathtub with Shower
Schools
- Shadycrest Elementary School
- Pearland Junior High East
- Pearland High School
Utilities
- Central Heating and Cooling System
- Heating System Uses Gas
Community Details
- Sleepy Hollow Pearland Subdivision
Map
Home Values in the Area
Average Home Value in this Area
Property History
| Date | Event | Price | Change | Sq Ft Price |
|---|---|---|---|---|
| 09/17/2024 09/17/24 | Sold | -- | -- | -- |
| 08/21/2024 08/21/24 | Pending | -- | -- | -- |
| 06/24/2024 06/24/24 | Price Changed | $499,500 | -7.5% | $216 / Sq Ft |
| 05/08/2024 05/08/24 | Price Changed | $539,900 | -1.5% | $234 / Sq Ft |
| 03/18/2024 03/18/24 | For Sale | $547,900 | +68.6% | $237 / Sq Ft |
| 06/28/2023 06/28/23 | Sold | -- | -- | -- |
| 06/20/2023 06/20/23 | Pending | -- | -- | -- |
| 06/15/2023 06/15/23 | For Sale | $325,000 | -- | $141 / Sq Ft |
Tax History
| Year | Tax Paid | Tax Assessment Tax Assessment Total Assessment is a certain percentage of the fair market value that is determined by local assessors to be the total taxable value of land and additions on the property. | Land | Improvement |
|---|---|---|---|---|
| 2023 | $8,402 | $320,023 | $36,450 | $324,680 |
| 2022 | $6,999 | $290,930 | $34,020 | $288,280 |
| 2021 | $6,814 | $274,410 | $34,020 | $240,390 |
| 2020 | $6,487 | $253,960 | $31,100 | $222,860 |
| 2019 | $5,899 | $218,580 | $24,300 | $194,280 |
| 2018 | $5,873 | $218,580 | $24,300 | $194,280 |
| 2017 | $5,789 | $221,380 | $24,300 | $197,080 |
| 2016 | $5,263 | $202,200 | $24,300 | $177,900 |
| 2014 | $1,878 | $172,850 | $24,300 | $148,550 |
Mortgage History
| Date | Status | Loan Amount | Loan Type |
|---|---|---|---|
| Open | $404,225 | New Conventional | |
| Previous Owner | $138,400 | Fannie Mae Freddie Mac | |
| Previous Owner | $58,159 | Stand Alone Refi Refinance Of Original Loan | |
| Previous Owner | $33,720 | Credit Line Revolving | |
| Previous Owner | $35,000 | Credit Line Revolving | |
| Previous Owner | $70,000 | No Value Available |
Deed History
| Date | Type | Sale Price | Title Company |
|---|---|---|---|
| Deed | -- | None Listed On Document | |
| Warranty Deed | -- | None Listed On Document | |
| Interfamily Deed Transfer | -- | None Available | |
| Vendors Lien | -- | None Available | |
| Warranty Deed | -- | -- |
Similar Homes in Pearland, TX
Source: Houston Association of REALTORS®
MLS Number: 74471134
APN: 7621-0320-000
- 1809 Lazy Creek Ln
- 1910 Washington Irving Dr
- 1612 Sleepy Hollow Dr
- 2714 Shady Creek Dr
- 1924 Crooked Creek Ln
- 1904 Timber Creek Dr
- 1912 Prairie Creek Dr
- 1911 Timber Creek Dr
- 2616 Dixie Woods Dr
- 2510 S Venice Dr
- 1505 Hickory Ct
- 2608 Rip Van Winkle Dr
- 2614 Rip Van Winkle Dr
- 2609 Sleepy Hollow Dr
- 2402 E Tuschman Dr
- 2602 Sleepy Hollow Dr
- 1606 S Lago Vista Dr
- 1410 Long View Dr
- 1509 Pine Grove Ln
- 1404 Monaldo Ct
