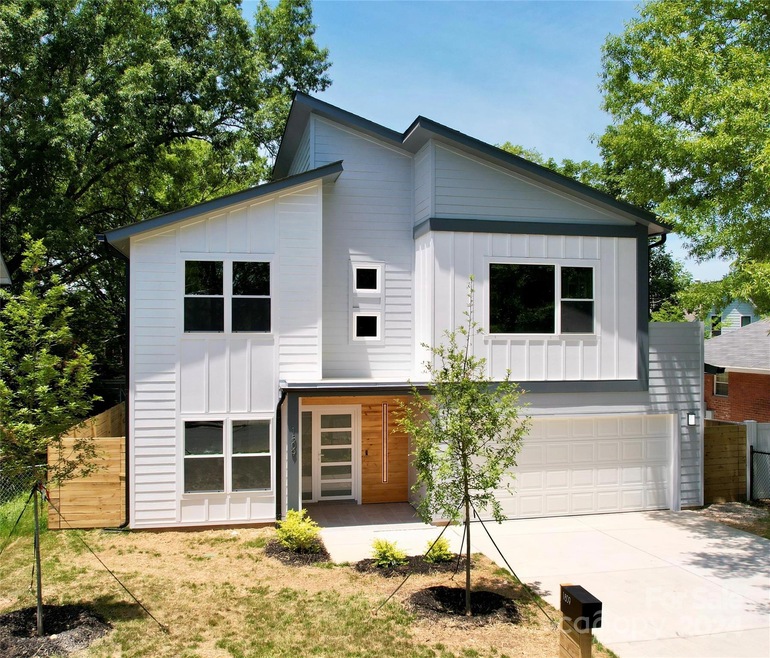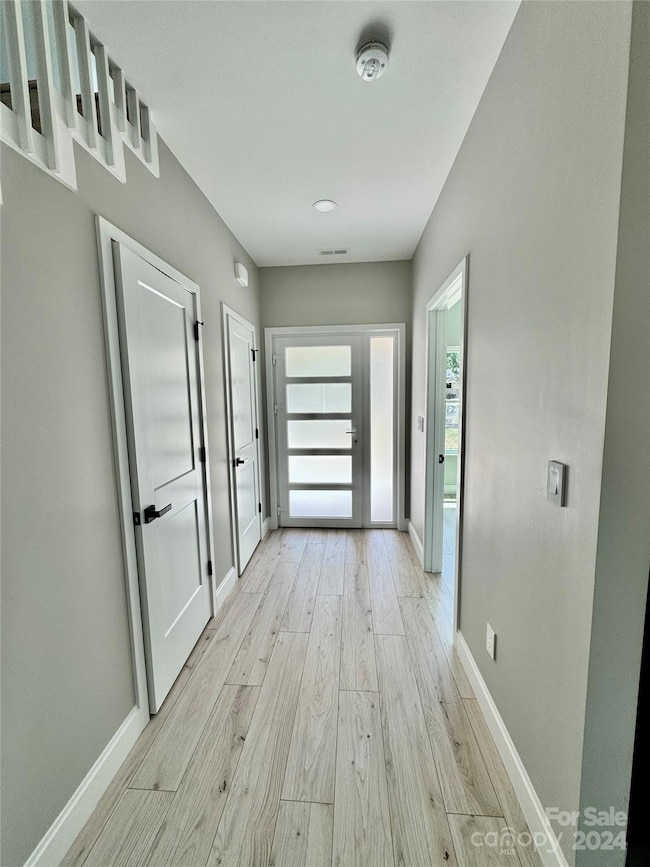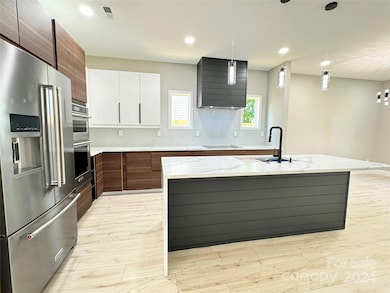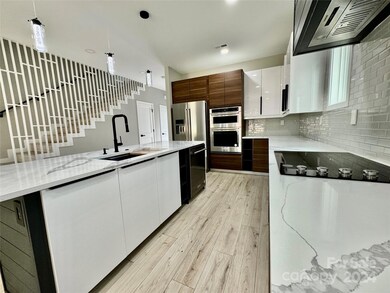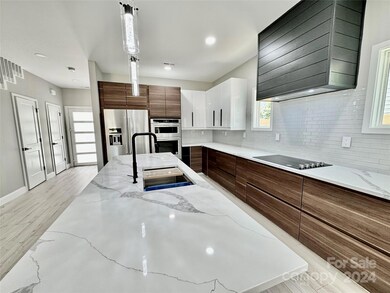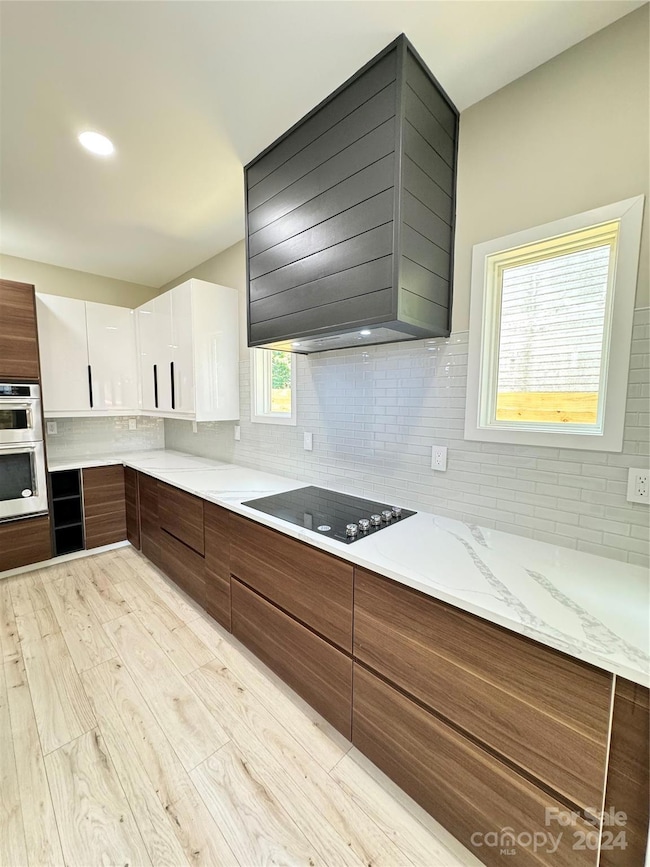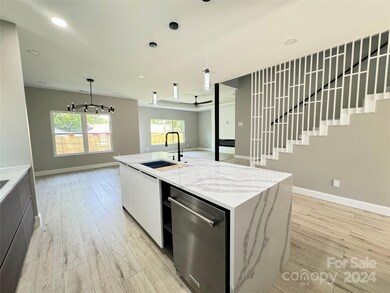
1809 Brewton Dr Charlotte, NC 28206
Genesis Park NeighborhoodHighlights
- New Construction
- Contemporary Architecture
- 2 Car Attached Garage
- Open Floorplan
- Double Oven
- 5-minute walk to Anita Stroud Park
About This Home
As of September 2024Welcome to your urban sanctuary! This stylish new home boasts sleek modern finishes and an abundance of natural light that dances through the generous windows. Take pleasure in the show stopping kitchen with two color cabinets carefully designed to add a WOW effect. Modern quartz countertops in the kitchen add a touch of elegance. Walk in pantry for all your cooking gadgets.
Enjoy the uniqueness of custom finishes that add character and style throughout the home.
Living room has an electric fireplace and ceiling finished with LED light effects.
Open floor plan flows effortlessly between the living, dining and kitchen areas.
Smart fans in bathrooms.
Great size primary suite with elegant bathroom with stand alone tub.
Laundry room on second level.
Have an electric car? We got you covered. Garage is electric car ready with a wall outlet ready to charge your car.
Conveniently located close to Downtown, Camp North End and mayor highways.
Fully fenced backyard.
Last Agent to Sell the Property
Casbury Homes LLC Brokerage Email: harrietk@casburyhomes.com License #299453
Home Details
Home Type
- Single Family
Est. Annual Taxes
- $1,498
Year Built
- Built in 2024 | New Construction
Lot Details
- Fenced
- Level Lot
- Property is zoned R8
Parking
- 2 Car Attached Garage
Home Design
- Contemporary Architecture
- Slab Foundation
- Hardboard
Interior Spaces
- 2-Story Property
- Open Floorplan
- Living Room with Fireplace
Kitchen
- Double Oven
- Electric Cooktop
- Dishwasher
- Kitchen Island
Bedrooms and Bathrooms
- 3 Bedrooms
- Walk-In Closet
Utilities
- Central Air
- Heat Pump System
Community Details
- Selwyn Park Subdivision
Listing and Financial Details
- Assessor Parcel Number 075-103-14
Map
Home Values in the Area
Average Home Value in this Area
Property History
| Date | Event | Price | Change | Sq Ft Price |
|---|---|---|---|---|
| 09/19/2024 09/19/24 | Sold | $715,000 | 0.0% | $333 / Sq Ft |
| 08/17/2024 08/17/24 | Off Market | $715,000 | -- | -- |
| 06/05/2024 06/05/24 | For Sale | $729,000 | +266.1% | $340 / Sq Ft |
| 05/01/2023 05/01/23 | Sold | $199,125 | -9.5% | $217 / Sq Ft |
| 03/26/2023 03/26/23 | Pending | -- | -- | -- |
| 03/26/2023 03/26/23 | For Sale | $220,000 | 0.0% | $240 / Sq Ft |
| 03/26/2023 03/26/23 | Off Market | $220,000 | -- | -- |
| 03/16/2023 03/16/23 | For Sale | $220,000 | -- | $240 / Sq Ft |
Tax History
| Year | Tax Paid | Tax Assessment Tax Assessment Total Assessment is a certain percentage of the fair market value that is determined by local assessors to be the total taxable value of land and additions on the property. | Land | Improvement |
|---|---|---|---|---|
| 2023 | $1,498 | $185,300 | $80,000 | $105,300 |
| 2022 | $865 | $76,600 | $22,000 | $54,600 |
| 2021 | $854 | $76,600 | $22,000 | $54,600 |
| 2020 | $846 | $76,600 | $22,000 | $54,600 |
| 2019 | $831 | $76,600 | $22,000 | $54,600 |
| 2018 | $823 | $57,100 | $10,000 | $47,100 |
| 2017 | $802 | $57,100 | $10,000 | $47,100 |
| 2016 | $793 | $57,100 | $10,000 | $47,100 |
| 2015 | $781 | $57,100 | $10,000 | $47,100 |
| 2014 | $795 | $0 | $0 | $0 |
Mortgage History
| Date | Status | Loan Amount | Loan Type |
|---|---|---|---|
| Open | $679,250 | New Conventional |
Deed History
| Date | Type | Sale Price | Title Company |
|---|---|---|---|
| Warranty Deed | $715,000 | None Listed On Document | |
| Warranty Deed | $230,000 | None Listed On Document | |
| Deed | $55,500 | -- |
Similar Homes in Charlotte, NC
Source: Canopy MLS (Canopy Realtor® Association)
MLS Number: 4148286
APN: 075-103-14
- 2005 Double Oaks Rd
- 1508 Peaceful Way Dr
- 1821 Ethel Guest Ln
- 1246 Rising Oak Dr
- 2029 Clarksdale Dr Unit 34
- 1330 Dean St
- 1229 Kohler Ave
- 1340 Hamilton St Unit 3
- 1358 Hamilton St Unit 7
- 1424 Hamilton St Unit 12
- 1428 Hamilton St Unit 13
- 2043 Clarksdale Dr Unit 31
- 1432 Hamilton St Unit 14
- 1607 Polk St Unit EQX0210
- 1015 Kokomo Ln Unit 22
- 2051 Clarksdale Dr Unit 29
- 2035 Clarksdale Dr Unit 33
- 2039 Clarksdale Dr Unit 32
- 1400 Russell Ave
- 1142 Mona Dr
