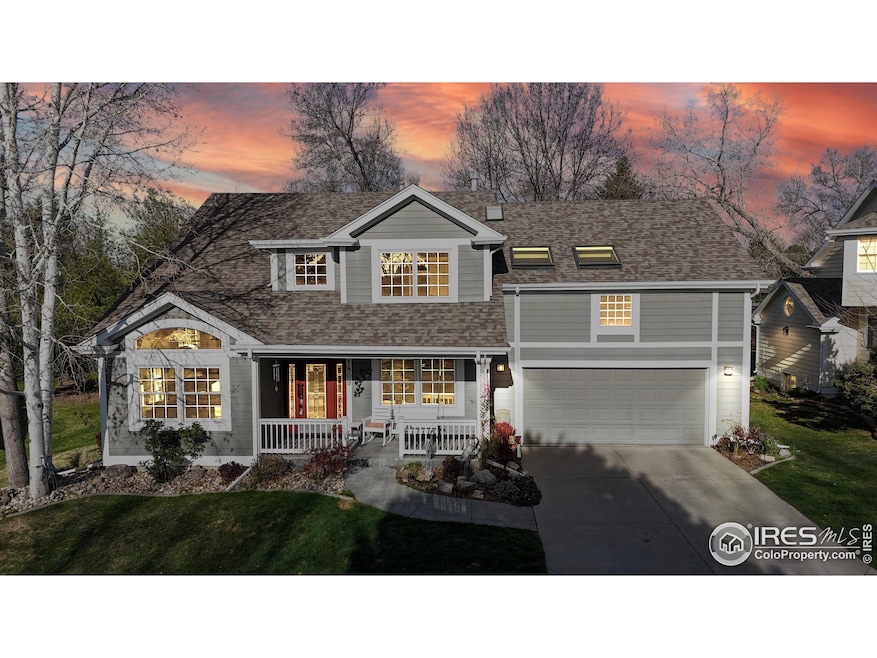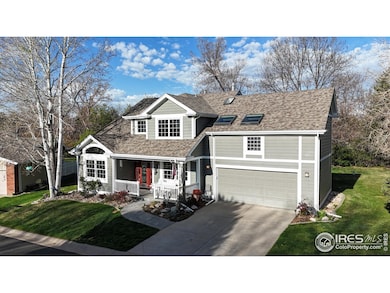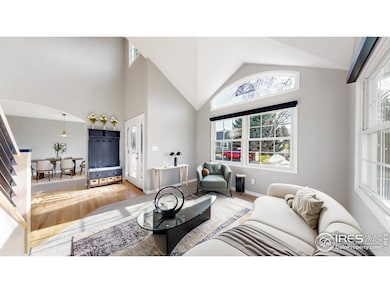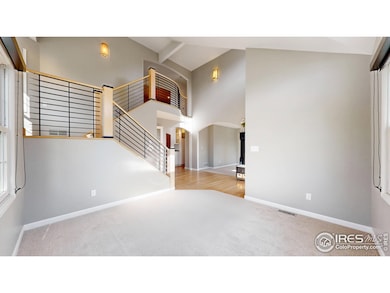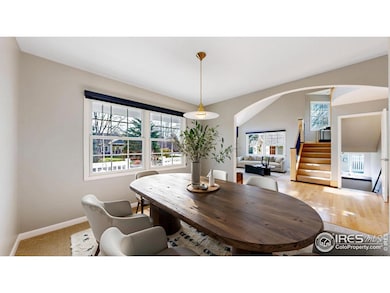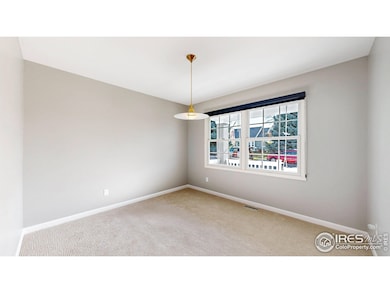
1809 Chesapeake Ct Fort Collins, CO 80524
Estimated payment $4,872/month
Highlights
- Open Floorplan
- Fireplace in Primary Bedroom
- Contemporary Architecture
- Tavelli Elementary School Rated A-
- Deck
- Cathedral Ceiling
About This Home
Welcome to 1809 Chesapeake Ct, a charming 3-bedroom, 4-bathroom home nestled in a cul-de-sec in the desirable Long Pond neighborhood of Fort Collins. Built in 1994, this 3,388 sq ft residence offers a blend of comfort and functionality, ideal for modern living. The spacious interior features a finished basement, providing ample space for recreation or additional living areas. A cozy fireplace adds warmth and ambiance to the main living spaces, creating a welcoming atmosphere. The home is equipped with central heating and cooling, ensuring year-round comfort. Outside, the 6,007 sq ft lot offers potential for outdoor activities and landscaping projects. Conveniently situated, 1809 Chesapeake Ct provides easy access to local schools, parks, shopping centers, and major roadways, making daily commutes and errands a breeze. Whether you're seeking a family home or a peaceful retreat, this property offers a harmonious blend of location, space, and potential. Don't miss the opportunity to make this house your home!
Home Details
Home Type
- Single Family
Est. Annual Taxes
- $4,185
Year Built
- Built in 1994
Lot Details
- 6,007 Sq Ft Lot
HOA Fees
- $170 Monthly HOA Fees
Parking
- 2 Car Attached Garage
- Garage Door Opener
Home Design
- Contemporary Architecture
- Wood Frame Construction
- Composition Roof
Interior Spaces
- 3,022 Sq Ft Home
- 2-Story Property
- Open Floorplan
- Cathedral Ceiling
- Ceiling Fan
- Multiple Fireplaces
- Gas Fireplace
- Family Room
- Dining Room
- Recreation Room with Fireplace
- Loft
Kitchen
- Eat-In Kitchen
- Double Oven
- Gas Oven or Range
- Dishwasher
- Kitchen Island
- Disposal
Flooring
- Wood
- Carpet
Bedrooms and Bathrooms
- 3 Bedrooms
- Fireplace in Primary Bedroom
- Walk-In Closet
- Primary Bathroom is a Full Bathroom
- Primary bathroom on main floor
- Bathtub and Shower Combination in Primary Bathroom
- Walk-in Shower
Laundry
- Laundry on main level
- Dryer
- Washer
Basement
- Partial Basement
- Fireplace in Basement
Outdoor Features
- Deck
- Outdoor Gas Grill
Schools
- Tavelli Elementary School
- Lincoln Middle School
- Poudre High School
Utilities
- Forced Air Heating and Cooling System
- High Speed Internet
- Satellite Dish
- Cable TV Available
Listing and Financial Details
- Assessor Parcel Number R1259750
Community Details
Overview
- Association fees include common amenities, trash, snow removal
- Adriel Village Subdivision
Recreation
- Park
Map
Home Values in the Area
Average Home Value in this Area
Tax History
| Year | Tax Paid | Tax Assessment Tax Assessment Total Assessment is a certain percentage of the fair market value that is determined by local assessors to be the total taxable value of land and additions on the property. | Land | Improvement |
|---|---|---|---|---|
| 2025 | $3,984 | $46,739 | $2,680 | $44,059 |
| 2024 | $3,984 | $46,739 | $2,680 | $44,059 |
| 2022 | $3,277 | $34,333 | $2,780 | $31,553 |
| 2021 | $3,306 | $35,321 | $2,860 | $32,461 |
| 2020 | $3,375 | $35,750 | $2,860 | $32,890 |
| 2019 | $3,390 | $35,750 | $2,860 | $32,890 |
| 2018 | $3,293 | $35,820 | $2,880 | $32,940 |
| 2017 | $3,282 | $35,820 | $2,880 | $32,940 |
| 2016 | $3,079 | $33,432 | $3,184 | $30,248 |
| 2015 | $3,057 | $33,430 | $3,180 | $30,250 |
| 2014 | $2,419 | $26,290 | $3,180 | $23,110 |
Property History
| Date | Event | Price | Change | Sq Ft Price |
|---|---|---|---|---|
| 04/25/2025 04/25/25 | For Sale | $780,000 | -- | $258 / Sq Ft |
Deed History
| Date | Type | Sale Price | Title Company |
|---|---|---|---|
| Warranty Deed | $200,300 | -- | |
| Warranty Deed | $29,000 | -- | |
| Warranty Deed | $24,400 | -- |
Mortgage History
| Date | Status | Loan Amount | Loan Type |
|---|---|---|---|
| Open | $25,000 | Credit Line Revolving | |
| Closed | $235,000 | New Conventional | |
| Closed | $270,400 | New Conventional | |
| Closed | $292,800 | Unknown | |
| Closed | $209,517 | Credit Line Revolving | |
| Closed | $176,100 | Unknown | |
| Closed | $189,500 | Unknown | |
| Closed | $195,000 | Unknown | |
| Closed | $37,168 | Stand Alone Second | |
| Closed | $30,000 | Stand Alone Second |
Similar Homes in Fort Collins, CO
Source: IRES MLS
MLS Number: 1032251
APN: 88314-27-019
- 1808 Kalmar Ct
- 2126 Friar Tuck Ct
- 2221 Chesapeake Dr
- 2226 Friar Tuck Ct
- 1928 Adriel Ct
- 1548 Adriel Ct Unit 1548
- 2251 Marshfield Ln
- 1404 Miramont Dr
- 2220 Muir Ln
- 1804 Cottonwood Point Dr
- 2244 Maple Hill Dr
- 2500 Forecastle Dr
- 2530 Forecastle Dr
- 2315 Thoreau Dr
- 2607 Bar Harbor Dr
- 1704 Linden Way
- 1117 Miramont Dr
- 1026 Linden Gate Ct
- 2702 Forecastle Dr
- 2438 Ballard Ln
