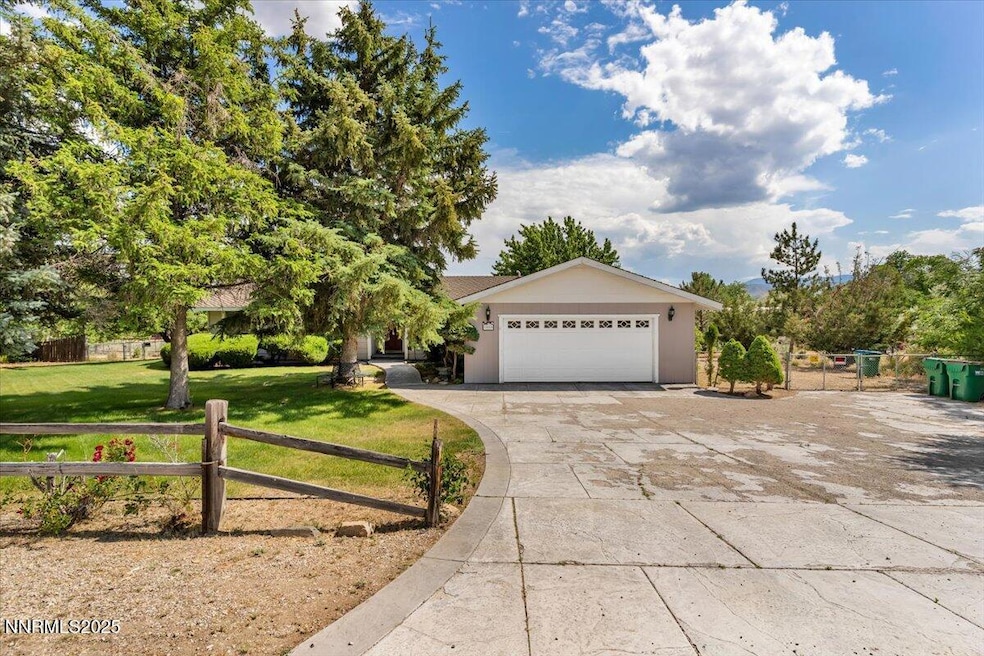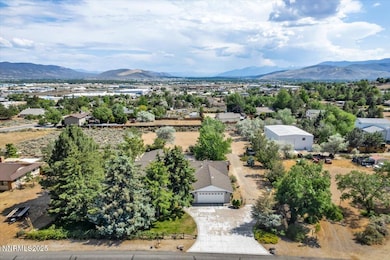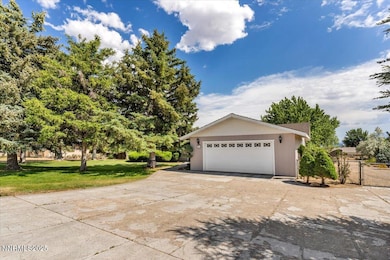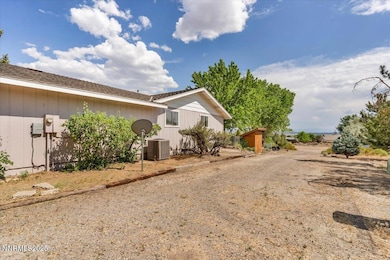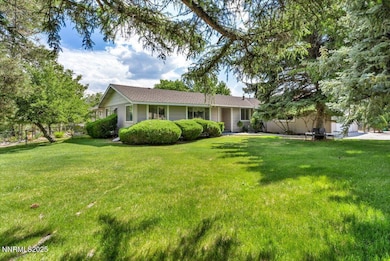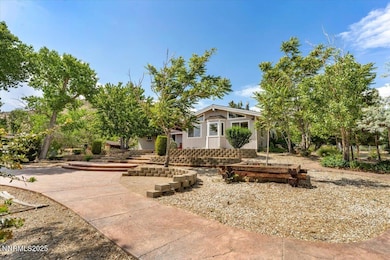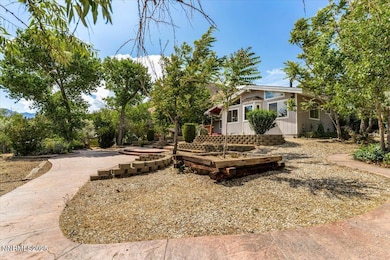
1809 Franklin Rd Carson City, NV 89706
Arrow Head-North Carson NeighborhoodEstimated payment $4,603/month
Highlights
- Horses Allowed On Property
- City View
- Living Room with Fireplace
- RV Access or Parking
- Deck
- High Ceiling
About This Home
Welcome to your dream home nestled on 1.1 acres in the heart of Carson City! This beautifully maintained 4-bedroom, 2.5-bathroom property offers the perfect blend of space, comfort, and unbeatable views. From the expansive backyard, take in city and mountain views.
Inside, the home features a thoughtful floor plan with spacious bedrooms, a well-appointed kitchen, a heated bonus room, and ample space to park your RV.
Outdoor enthusiasts will love the nearby access BLM hiking, and off-road trails. Conveniently located just 30 minutes from Reno and 45 minutes to Lake Tahoe, you'll enjoy the perfect balance of peaceful suburban living with quick access to recreation, dining, and entertainment.
Don't miss your chance to own this unique slice of Nevada paradise — schedule your private showing today!
Home Details
Home Type
- Single Family
Est. Annual Taxes
- $2,725
Year Built
- Built in 1979
Lot Details
- 1.1 Acre Lot
- Back Yard Fenced
- Lot Sloped Down
- Front and Back Yard Sprinklers
- Sprinklers on Timer
- Property is zoned Sfla-P
Parking
- 2 Car Garage
- Garage Door Opener
- Additional Parking
- RV Access or Parking
Property Views
- City
- Mountain
Home Design
- Pitched Roof
- Composition Roof
- Wood Siding
- Stick Built Home
Interior Spaces
- 2,440 Sq Ft Home
- 1-Story Property
- High Ceiling
- Ceiling Fan
- Wood Burning Fireplace
- Free Standing Fireplace
- Gas Fireplace
- Double Pane Windows
- Drapes & Rods
- Blinds
- Aluminum Window Frames
- Great Room
- Living Room with Fireplace
- 2 Fireplaces
- Recreation Room with Fireplace
- Bonus Room
- Crawl Space
- Fire and Smoke Detector
Kitchen
- Breakfast Bar
- Built-In Oven
- Gas Oven
- Electric Cooktop
- Microwave
- Dishwasher
- Disposal
Flooring
- Brick
- Carpet
- Ceramic Tile
Bedrooms and Bathrooms
- 4 Bedrooms
- Primary Bathroom includes a Walk-In Shower
Laundry
- Laundry Room
- Laundry in Hall
- Dryer
- Washer
- Shelves in Laundry Area
Outdoor Features
- Deck
- Patio
- Pergola
Schools
- Fremont Elementary School
- Eagle Valley Middle School
- Carson High School
Horse Facilities and Amenities
- Horses Allowed On Property
Utilities
- Forced Air Heating and Cooling System
- Heating System Uses Natural Gas
- Underground Utilities
- Natural Gas Connected
- Gas Water Heater
- Internet Available
- Cable TV Available
Community Details
- No Home Owners Association
- Carson City Community
- Indian Mountain Estates Subdivision
- The community has rules related to covenants, conditions, and restrictions
Listing and Financial Details
- Home warranty included in the sale of the property
- Assessor Parcel Number 00876303
Map
Home Values in the Area
Average Home Value in this Area
Tax History
| Year | Tax Paid | Tax Assessment Tax Assessment Total Assessment is a certain percentage of the fair market value that is determined by local assessors to be the total taxable value of land and additions on the property. | Land | Improvement |
|---|---|---|---|---|
| 2024 | $2,725 | $99,421 | $42,000 | $57,421 |
| 2023 | $2,646 | $96,779 | $42,000 | $54,779 |
| 2022 | $2,569 | $87,255 | $36,750 | $50,505 |
| 2021 | $2,494 | $82,732 | $32,900 | $49,832 |
| 2020 | $2,494 | $79,245 | $29,050 | $50,195 |
| 2019 | $2,350 | $79,553 | $29,050 | $50,503 |
| 2018 | $2,281 | $75,704 | $26,425 | $49,279 |
| 2017 | $2,215 | $74,922 | $25,200 | $49,722 |
| 2016 | $2,159 | $72,346 | $21,000 | $51,346 |
| 2015 | $2,155 | $72,875 | $21,000 | $51,875 |
| 2014 | $2,092 | $61,670 | $17,500 | $44,170 |
Property History
| Date | Event | Price | Change | Sq Ft Price |
|---|---|---|---|---|
| 06/11/2025 06/11/25 | For Sale | $790,000 | -- | $324 / Sq Ft |
Similar Homes in Carson City, NV
Source: Northern Nevada Regional MLS
MLS Number: 250051276
APN: 008-763-03
- 1401 Jefferson Dr
- 5931 Goni Rd
- 00 N Goni Rd
- 4875 W Sutro Terrace
- 150 Manzanita Terrace
- 1350 Old Hot Springs Rd
- 92 Manzanita Terrace
- 773 Crimson Cir
- 310 Mark Way
- 7 Shady Tree Ln
- 777 W Bonanza Dr
- 2610 E Nye Ln
- 56 Heaven Hill Way
- 4806 Lincoln Ct
- 4710 Yukon Ct
- 3100 Melanie Ln
- 1328 Windridge Dr
- 2787 Foxhill Dr
- 2781 E Nye Ln
- 3210 Northgate Ln
- 603 E College Pkwy
- 730 Silver Oak Dr
- 700 Hot Springs Rd
- 3230 Imperial Way
- 2021 Lone Mountain Dr
- 3162 Allen Way
- 1191 Flintwood Dr
- 1600 E Long St
- 616 E John St
- 323 N Stewart St
- 1301 Como St
- 1220 E Fifth St
- 961 E 5th St
- 510 Country Village Dr Unit 7
- 832 S Saliman Rd
- 1026 N Wind Dr
- 919 S Roop St
- 1008 Little Ln
- 907 S Carson St
- 1134 S Nevada St
