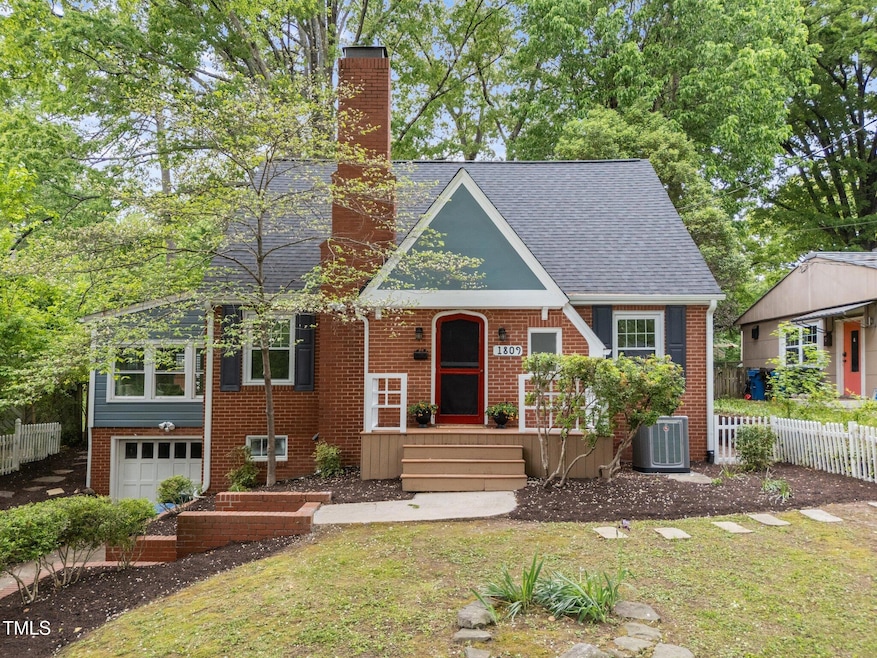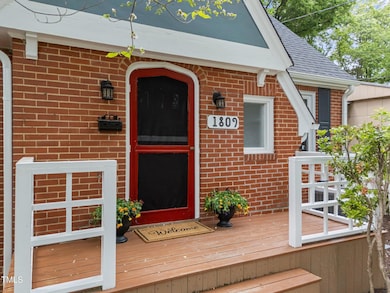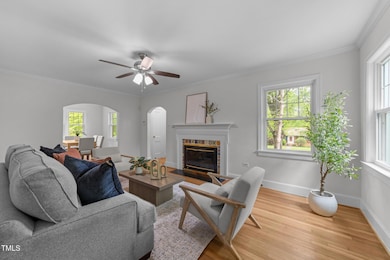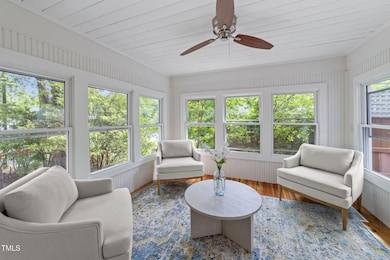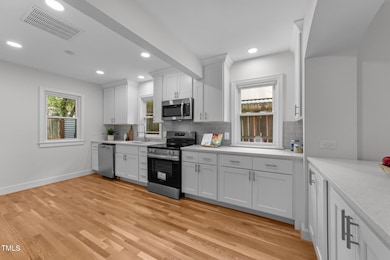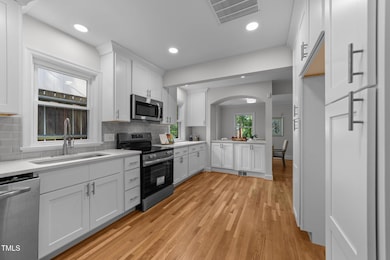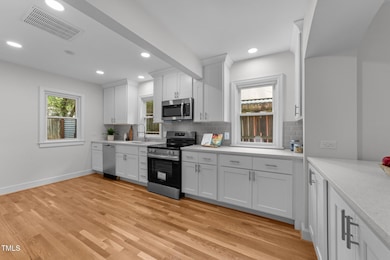
1809 Glendale Ave Durham, NC 27701
Duke Park NeighborhoodEstimated payment $3,927/month
Highlights
- Popular Property
- Transitional Architecture
- No HOA
- Deck
- Wood Flooring
- Screened Porch
About This Home
Welcome to this beautifully renovated 3-bedroom, 2-bathroom gem located in the heart of the highly desirable Duke Park neighborhood! Just a short stroll to the park, this home seamlessly blends modern updates with timeless mid-century character. Step inside to newly finished hardwood floors that flow throughout the light-filled living area. The thoughtfully designed floor plan includes a convenient downstairs bedroom, a spacious sunroom, and a cozy screened-in porch—perfect for relaxing year-round. The brand-new kitchen is a showstopper, featuring modern cabinetry, updated appliances, and stylish fixtures. Both bathrooms have been updated as well as fresh paint throughout and new fixtures. Enjoy the outdoors on your newly tiled private patio, or retreat to the detached, climate-controlled office space—ideal for remote work, creative pursuits, or a peaceful hideaway. Major systems including the roof, HVAC, and tankless water heater are all under 5 years old, providing peace of mind for years to come. Renovations were completed by a licensed contractor with attention to every detail. This home offers the perfect combination of location, charm, and modern convenience—don't miss your chance to make it yours! Detached office space isn't included in square footage.
Open House Schedule
-
Sunday, April 27, 202512:00 to 2:00 pm4/27/2025 12:00:00 PM +00:004/27/2025 2:00:00 PM +00:00Add to Calendar
Home Details
Home Type
- Single Family
Est. Annual Taxes
- $3,584
Year Built
- Built in 1950
Parking
- 1 Car Attached Garage
- Garage Door Opener
- Private Driveway
- 1 Open Parking Space
Home Design
- Transitional Architecture
- Brick Exterior Construction
- Architectural Shingle Roof
- Masonite
Interior Spaces
- 2-Story Property
- Smooth Ceilings
- Ceiling Fan
- Insulated Windows
- Screened Porch
- Partially Finished Basement
- Laundry in Basement
- Scuttle Attic Hole
- Fire and Smoke Detector
Kitchen
- Self-Cleaning Oven
- Electric Range
- Microwave
- Ice Maker
- Dishwasher
- Disposal
Flooring
- Wood
- Carpet
- Tile
Bedrooms and Bathrooms
- 3 Bedrooms
- 2 Full Bathrooms
- Bathtub with Shower
Outdoor Features
- Deck
- Outdoor Storage
- Rain Gutters
Schools
- Club Blvd Elementary School
- Brogden Middle School
- Riverside High School
Additional Features
- Fenced Yard
- Forced Air Heating and Cooling System
Community Details
- No Home Owners Association
- Glendale Heights Subdivision
Listing and Financial Details
- Assessor Parcel Number 0832-03-6769
Map
Home Values in the Area
Average Home Value in this Area
Tax History
| Year | Tax Paid | Tax Assessment Tax Assessment Total Assessment is a certain percentage of the fair market value that is determined by local assessors to be the total taxable value of land and additions on the property. | Land | Improvement |
|---|---|---|---|---|
| 2024 | $4,138 | $296,630 | $90,750 | $205,880 |
| 2023 | $3,886 | $296,476 | $90,600 | $205,876 |
| 2022 | $3,651 | $285,245 | $90,600 | $194,645 |
| 2021 | $3,634 | $285,245 | $90,600 | $194,645 |
| 2020 | $3,548 | $285,245 | $90,600 | $194,645 |
| 2019 | $3,548 | $285,245 | $90,600 | $194,645 |
| 2018 | $4,488 | $330,861 | $54,360 | $276,501 |
| 2017 | $4,455 | $330,861 | $54,360 | $276,501 |
| 2016 | $4,305 | $330,861 | $54,360 | $276,501 |
| 2015 | $3,053 | $220,577 | $37,640 | $182,937 |
| 2014 | $3,053 | $220,577 | $37,640 | $182,937 |
Property History
| Date | Event | Price | Change | Sq Ft Price |
|---|---|---|---|---|
| 04/24/2025 04/24/25 | For Sale | $650,000 | -- | $307 / Sq Ft |
Deed History
| Date | Type | Sale Price | Title Company |
|---|---|---|---|
| Warranty Deed | $293,000 | None Available | |
| Warranty Deed | $224,000 | -- | |
| Warranty Deed | $190,000 | -- |
Mortgage History
| Date | Status | Loan Amount | Loan Type |
|---|---|---|---|
| Open | $262,500 | Purchase Money Mortgage | |
| Previous Owner | $184,000 | New Conventional | |
| Previous Owner | $33,525 | Credit Line Revolving | |
| Previous Owner | $178,800 | Fannie Mae Freddie Mac | |
| Previous Owner | $180,500 | No Value Available | |
| Previous Owner | $106,500 | Unknown |
Similar Homes in Durham, NC
Source: Doorify MLS
MLS Number: 10091459
APN: 105751
- 315 Clark St
- 205 W Markham Ave
- 621 W Club Blvd Unit 2
- 113 Higbee St
- 115 Higbee St
- 310 W Club Blvd
- 646 W Club Blvd
- 648 Linfield Dr
- 1613 Dexter St
- 2409 Shenandoah Ave
- 1304 N Duke St
- 1426 N Roxboro St
- 1202 N Duke St
- 1917 Washington St
- 201 W Trinity Ave
- 201 W Trinity Ave Unit A
- 919 Orient St
- 918 Orient St
- 1008 North St
- 810 Nancy St
