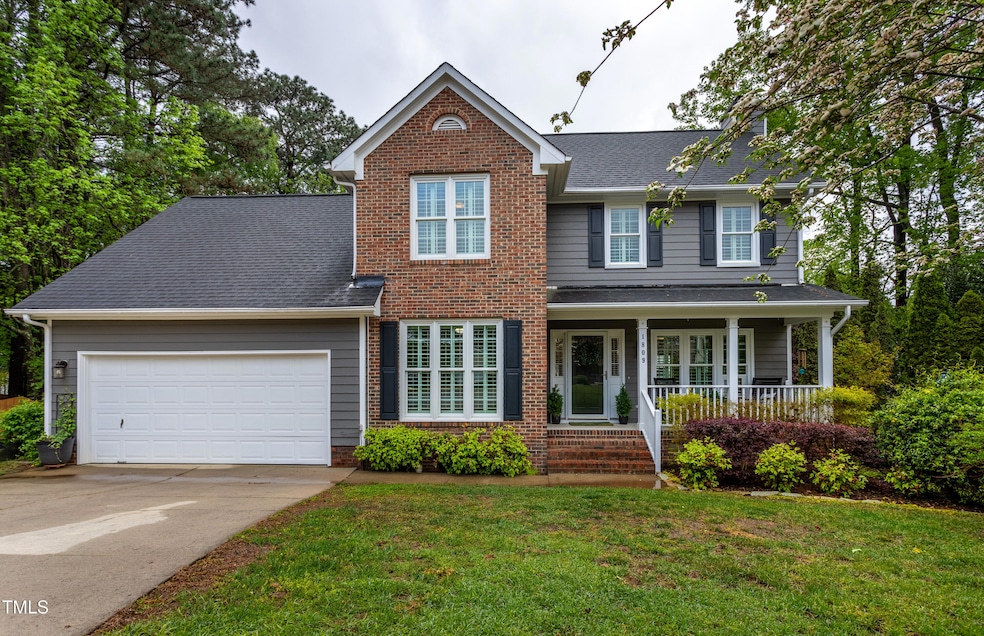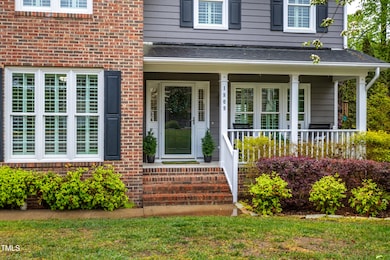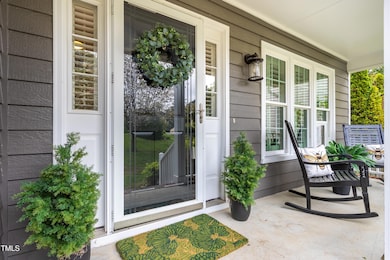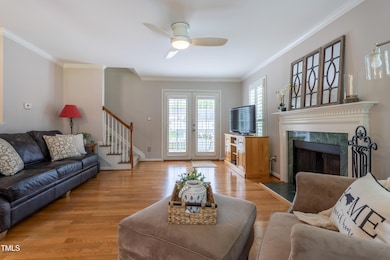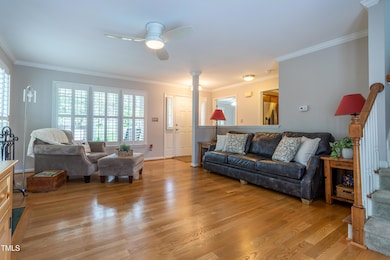
Estimated payment $3,127/month
Highlights
- Deck
- Vaulted Ceiling
- Wood Flooring
- Penny Road Elementary School Rated A-
- Traditional Architecture
- Community Pool
About This Home
Nestled in the lushly landscaped Waterford Green Subdivision, this charming home offers exceptional curb appeal and a welcoming front porch. Step inside to discover an open floor plan enhanced by gleaming hardwood floors, smooth ceilings, and plantation blinds throughout. A versatile flex room with French doors provides the perfect space for a study or playroom, while the spacious family room features a cozy fireplace. The updated kitchen boasts stainless steel appliances, a generous breakfast area, and an adjacent laundry room for added convenience. Upstairs, the expansive primary suite showcases hardwood flooring, a walk-in customized closet, and a bath complete with dual vanity, a separate shower, and a relaxing garden tub. Two additional bedrooms offer ample space and include custom closets. The home also includes a spacious garage with built-in shelving, a pull-down attic for extra storage, and a service door. Enjoy outdoor living on the oversized deck overlooking a private, flat, and fully fenced backyard. Recent upgrades include a newer roof, windows, and HVAC system, along with a sealed crawl space. Conveniently located near Route 1, I-440, and downtown Apex, this home also offers access to community amenities such as a pool, tennis courts and playground. Don't miss this move-in ready gem in a sought-after location!
Home Details
Home Type
- Single Family
Est. Annual Taxes
- $3,970
Year Built
- Built in 1994
Lot Details
- 9,148 Sq Ft Lot
- Cul-De-Sac
- Wood Fence
- Back Yard Fenced
- Landscaped
HOA Fees
- $72 Monthly HOA Fees
Parking
- 2 Car Attached Garage
- Garage Door Opener
Home Design
- Traditional Architecture
- Brick Veneer
- Brick Foundation
- Shingle Roof
- Masonite
Interior Spaces
- 1,583 Sq Ft Home
- 2-Story Property
- Smooth Ceilings
- Vaulted Ceiling
- Ceiling Fan
- Chandelier
- Wood Burning Fireplace
- Plantation Shutters
- Entrance Foyer
- Family Room with Fireplace
- Breakfast Room
- Home Office
- Basement
- Crawl Space
- Pull Down Stairs to Attic
Kitchen
- Eat-In Kitchen
- Gas Range
- Microwave
- Dishwasher
Flooring
- Wood
- Carpet
- Vinyl
Bedrooms and Bathrooms
- 3 Bedrooms
- Walk-In Closet
- Double Vanity
- Separate Shower in Primary Bathroom
- Soaking Tub
- Bathtub with Shower
Laundry
- Laundry Room
- Laundry on main level
Outdoor Features
- Deck
- Front Porch
Schools
- Penny Elementary School
- Apex Middle School
- Apex High School
Utilities
- Central Air
- Heating System Uses Natural Gas
- Heat Pump System
- Gas Water Heater
Listing and Financial Details
- Assessor Parcel Number 0751284952
Community Details
Overview
- Association fees include ground maintenance
- R S Fincher Association, Phone Number (919) 362-1460
- Waterford Green Subdivision
- Maintained Community
- Community Parking
Recreation
- Tennis Courts
- Community Playground
- Community Pool
Map
Home Values in the Area
Average Home Value in this Area
Tax History
| Year | Tax Paid | Tax Assessment Tax Assessment Total Assessment is a certain percentage of the fair market value that is determined by local assessors to be the total taxable value of land and additions on the property. | Land | Improvement |
|---|---|---|---|---|
| 2024 | $3,940 | $459,256 | $180,000 | $279,256 |
| 2023 | $3,289 | $297,967 | $90,000 | $207,967 |
| 2022 | $3,088 | $297,967 | $90,000 | $207,967 |
| 2021 | $2,970 | $297,967 | $90,000 | $207,967 |
| 2020 | $2,940 | $297,967 | $90,000 | $207,967 |
| 2019 | $2,848 | $248,966 | $90,000 | $158,966 |
| 2018 | $2,682 | $248,966 | $90,000 | $158,966 |
| 2017 | $2,497 | $248,966 | $90,000 | $158,966 |
| 2016 | $2,461 | $248,966 | $90,000 | $158,966 |
| 2015 | $2,220 | $219,017 | $60,000 | $159,017 |
| 2014 | $2,140 | $219,017 | $60,000 | $159,017 |
Property History
| Date | Event | Price | Change | Sq Ft Price |
|---|---|---|---|---|
| 04/19/2025 04/19/25 | Pending | -- | -- | -- |
| 04/16/2025 04/16/25 | For Sale | $489,000 | -- | $309 / Sq Ft |
Deed History
| Date | Type | Sale Price | Title Company |
|---|---|---|---|
| Warranty Deed | $216,000 | None Available | |
| Warranty Deed | $201,500 | None Available |
Mortgage History
| Date | Status | Loan Amount | Loan Type |
|---|---|---|---|
| Open | $160,000 | Credit Line Revolving | |
| Closed | $154,106 | New Conventional | |
| Closed | $166,000 | New Conventional | |
| Previous Owner | $196,000 | New Conventional | |
| Previous Owner | $151,125 | Purchase Money Mortgage | |
| Previous Owner | $50,375 | Unknown | |
| Previous Owner | $91,300 | Credit Line Revolving | |
| Previous Owner | $68,000 | Credit Line Revolving |
Similar Homes in Apex, NC
Source: Doorify MLS
MLS Number: 10089672
APN: 0751.05-28-4952-000
- 733 Hillsford Ln
- 2006 Chedington Dr
- 317 Briarfield Dr
- 308 Hassellwood Dr
- 125 Kelekent Ln
- 801 Myrtle Grove Ln
- 1007 Surry Dale Ct
- 219 Arbordale Ct
- 1005 Thorncroft Ln
- 101 Hedwig Ct
- 936 Regency Cottage Place
- 628 Briarcliff St
- 700 Treviso Ln
- 1326 Apache Ln
- 121 Highclere Ln
- 3015 Old Raleigh Rd
- 702 E Chatham St
- 3007 Old Raleigh Rd
- 1002 Springmill Ct
- 105 Royal Glen Dr
