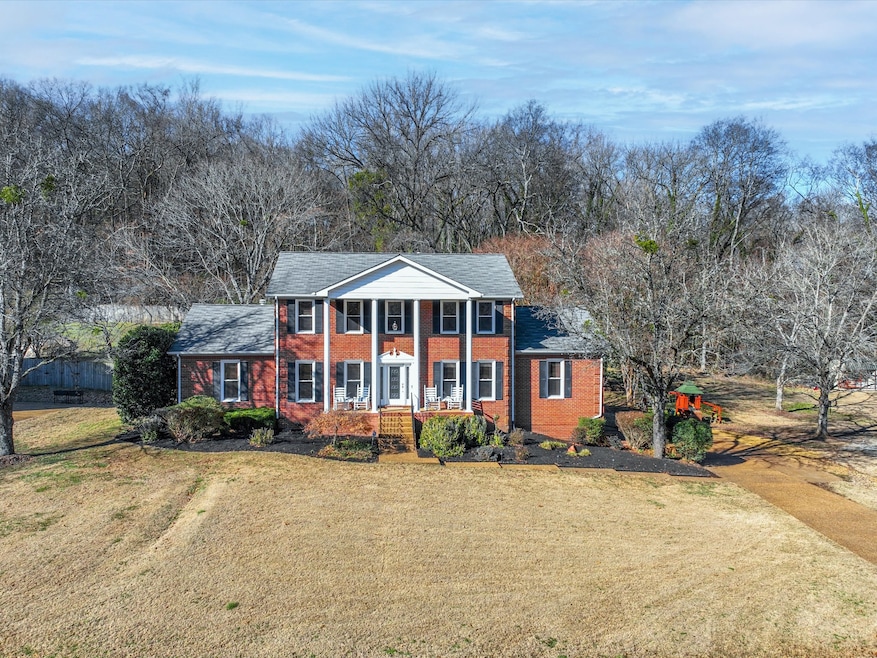
1809 Lake Meadow Trail Mount Juliet, TN 37122
Green Hill NeighborhoodEstimated payment $4,281/month
Highlights
- 0.89 Acre Lot
- Colonial Architecture
- Separate Formal Living Room
- Lakeview Elementary School Rated A
- Deck
- Double Oven
About This Home
Nestled in the sought-after Hickory Lake Farms community, backing up to Army Corp Property, this spacious home offers privacy, modern amenities, and convenience—just minutes from Shutes Branch and Cedar Creek boat ramps, 20 min to BNA, 30 min to downtown Nashville. Zoned for Lakeview Elementary, MJMS, and GHHS, this home is perfect for families seeking top-rated schools. Inside, enjoy two primary suites, including one on the main level with an adjoining flex room—ideal for an office, nursery, craft, or workout space. The home features formal living and dining rooms, 9-ft ceilings on the main level, updated kitchen and bathrooms with heated flooring in the primary bath and kitchen/breakfast room. Double-hung tilt-in windows, insulated garage doors, tankless water heater, and an instant hot water dispenser add efficiency and comfort. For storage and versatility, the tandem 4-car garage includes a storm/storage room, while an additional ~500 sq ft finished basement provides even more space (not included in the listed square footage). Outside, a large deck with a new natural gas grill (included) offers the perfect setting for entertaining. A must-see home blending space, style, and convenience. Seller providing one-year home warranty. Swing set and kitchen island do not convey. Full size refrigerator in garage is included. Perc for 3BD-Used as 4BD.
Home Details
Home Type
- Single Family
Est. Annual Taxes
- $2,353
Year Built
- Built in 1989
Lot Details
- 0.89 Acre Lot
- Lot Dimensions are 125.0x320.5
- Lot Has A Rolling Slope
HOA Fees
- $10 Monthly HOA Fees
Parking
- 4 Car Attached Garage
- Basement Garage
Home Design
- Colonial Architecture
- Brick Exterior Construction
- Asphalt Roof
- Vinyl Siding
Interior Spaces
- 3,424 Sq Ft Home
- Property has 2 Levels
- Ceiling Fan
- Gas Fireplace
- Separate Formal Living Room
- Interior Storage Closet
- Fire and Smoke Detector
- Finished Basement
Kitchen
- Double Oven
- Microwave
- Dishwasher
- Disposal
Flooring
- Carpet
- Laminate
- Tile
Bedrooms and Bathrooms
- 3 Bedrooms | 1 Main Level Bedroom
- Low Flow Plumbing Fixtures
Laundry
- Dryer
- Washer
Outdoor Features
- Deck
- Outdoor Gas Grill
- Porch
Schools
- Lakeview Elementary School
- Mt. Juliet Middle School
- Green Hill High School
Utilities
- Cooling Available
- Central Heating
- Heating System Uses Natural Gas
- Water Dispenser
- Septic Tank
Community Details
- Hickory Lake Farms 4 Subdivision
Listing and Financial Details
- Assessor Parcel Number 031P D 00900 000
Map
Home Values in the Area
Average Home Value in this Area
Tax History
| Year | Tax Paid | Tax Assessment Tax Assessment Total Assessment is a certain percentage of the fair market value that is determined by local assessors to be the total taxable value of land and additions on the property. | Land | Improvement |
|---|---|---|---|---|
| 2024 | $2,353 | $123,275 | $26,250 | $97,025 |
| 2022 | $2,353 | $123,275 | $26,250 | $97,025 |
| 2021 | $2,353 | $123,275 | $26,250 | $97,025 |
| 2020 | $2,436 | $123,275 | $26,250 | $97,025 |
| 2019 | $2,436 | $96,700 | $25,625 | $71,075 |
| 2018 | $2,436 | $96,700 | $25,625 | $71,075 |
| 2017 | $2,436 | $96,700 | $25,625 | $71,075 |
| 2016 | $2,436 | $96,700 | $25,625 | $71,075 |
| 2015 | $2,486 | $96,700 | $25,625 | $71,075 |
| 2014 | $2,156 | $83,861 | $0 | $0 |
Property History
| Date | Event | Price | Change | Sq Ft Price |
|---|---|---|---|---|
| 04/05/2025 04/05/25 | Pending | -- | -- | -- |
| 03/09/2025 03/09/25 | Price Changed | $730,000 | -2.0% | $213 / Sq Ft |
| 02/23/2025 02/23/25 | Price Changed | $745,000 | -2.0% | $218 / Sq Ft |
| 02/07/2025 02/07/25 | For Sale | $760,000 | -- | $222 / Sq Ft |
Deed History
| Date | Type | Sale Price | Title Company |
|---|---|---|---|
| Deed | $320,000 | -- | |
| Deed | -- | -- | |
| Warranty Deed | $282,000 | -- | |
| Warranty Deed | $201,000 | -- | |
| Deed | -- | -- | |
| Warranty Deed | $26,000 | -- | |
| Deed | -- | -- |
Mortgage History
| Date | Status | Loan Amount | Loan Type |
|---|---|---|---|
| Open | $21,000 | New Conventional | |
| Open | $218,000 | Commercial | |
| Closed | $227,000 | No Value Available | |
| Previous Owner | $300,000 | No Value Available | |
| Previous Owner | $37,500 | No Value Available |
Similar Homes in the area
Source: Realtracs
MLS Number: 2786950
APN: 031P-D-009.00
- 1825 Lake Meadow Trail
- 240 NW Clearview Dr
- 5513 Vanderbilt Rd
- 6076 Vanderbilt Rd
- 227 Edgewater Dr
- 635 Saundersville Ferry Rd
- 741 Saundersville Ferry Rd
- 209 Bay Pointe Dr
- 1337 Vanderbilt Rd
- 301 Anchor Ln
- 204 Bahia Mar Point
- 209 River Dr
- 118 Trout Valley Dr
- 2005 Earl Pearce Cir
- 2058 Earl Pearce Cir
- 139 Thornwood Place
- 128 Scarsdale Dr S
- 2056 Earl Pearce Cir
- 1844 Hidden Ridge Cir
- 132 Thornwood Place






