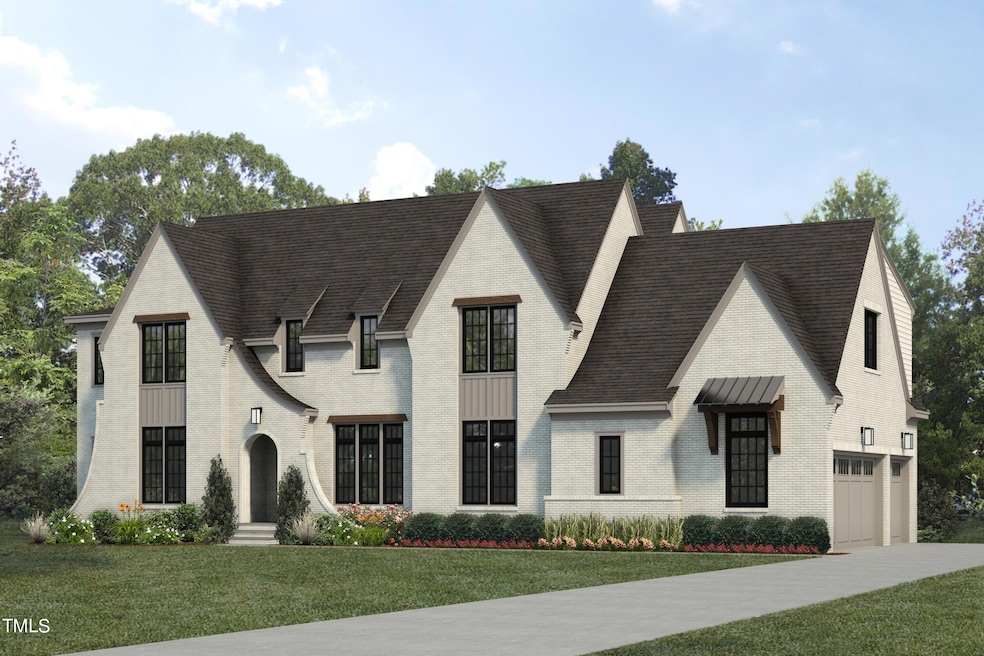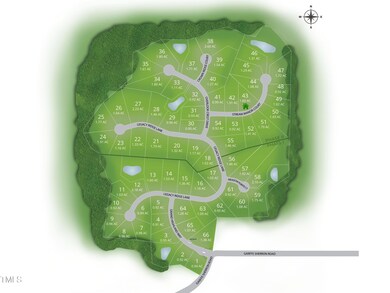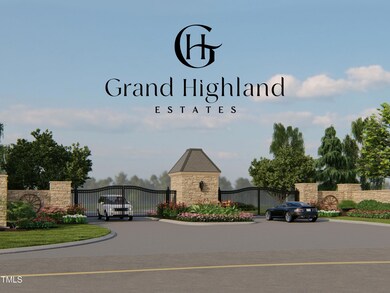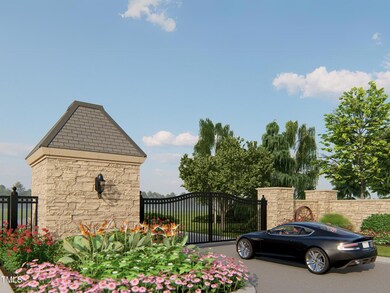
1809 Stream Manor Ct Wake Forest, NC 27587
Falls Lake NeighborhoodEstimated payment $9,765/month
Highlights
- New Construction
- Gated Community
- Transitional Architecture
- North Forest Pines Elementary School Rated A
- Family Room with Fireplace
- Wood Flooring
About This Home
PreSale home built by award winning builder - Exeter Building Company. Tucked away in the rolling countryside of Northern Wake County, just 6 miles from Historic Downtown Wake Forest, and convenient to Raleigh and the surrounding Triangle Area, is the area's new private gated community - GrandHighland Estates. This new luxury private gated community is the ideal place to live your best life in an environment of beauty, privacy, tranquility, and luxury- from the grand gated stone entrance, heavy landscaping, layout of the homesites, stunning views, and the gently winding roads that lead to your home.
Home Details
Home Type
- Single Family
Est. Annual Taxes
- $2,174
Year Built
- Built in 2025 | New Construction
Lot Details
- 1.01 Acre Lot
- Property fronts a private road
HOA Fees
- $125 Monthly HOA Fees
Parking
- 3 Car Attached Garage
- Private Driveway
- 2 Open Parking Spaces
Home Design
- Home is estimated to be completed on 1/31/25
- Transitional Architecture
- Brick Veneer
- Architectural Shingle Roof
- Metal Roof
Interior Spaces
- 4,577 Sq Ft Home
- Tray Ceiling
- Gas Fireplace
- Entrance Foyer
- Family Room with Fireplace
- 2 Fireplaces
- Dining Room
- Home Office
- Screened Porch
Kitchen
- Gas Range
- Freezer
Flooring
- Wood
- Carpet
- Tile
Bedrooms and Bathrooms
- 4 Bedrooms
- Main Floor Bedroom
- Separate Shower in Primary Bathroom
- Walk-in Shower
Laundry
- Laundry Room
- Laundry on upper level
Outdoor Features
- Outdoor Fireplace
- Built-In Barbecue
Schools
- N Forest Pines Elementary School
- Wakefield Middle School
Utilities
- Forced Air Heating and Cooling System
- Heating System Uses Natural Gas
- Well
- Tankless Water Heater
- Septic Tank
Listing and Financial Details
- Assessor Parcel Number 0508666
Community Details
Overview
- Association fees include road maintenance, storm water maintenance
- Grand Highland Estates Homeowners Association, Phone Number (919) 848-4911
- Built by Exeter Building Company
- Grand Highland Estates Subdivision
Security
- Gated Community
Map
Home Values in the Area
Average Home Value in this Area
Tax History
| Year | Tax Paid | Tax Assessment Tax Assessment Total Assessment is a certain percentage of the fair market value that is determined by local assessors to be the total taxable value of land and additions on the property. | Land | Improvement |
|---|---|---|---|---|
| 2024 | $2,174 | $350,000 | $350,000 | $0 |
Property History
| Date | Event | Price | Change | Sq Ft Price |
|---|---|---|---|---|
| 03/15/2024 03/15/24 | Pending | -- | -- | -- |
| 03/15/2024 03/15/24 | For Sale | $1,694,716 | -- | $370 / Sq Ft |
Similar Homes in Wake Forest, NC
Source: Doorify MLS
MLS Number: 10017413
APN: 1823.03-10-3250-000
- 1809 Stream Manor Ct
- 1644 Legacy Ridge Ln
- 9101 Overlook Crest Dr
- 1701 Legacy Ridge Ln
- 9105 Overlook Crest Dr
- 1641 Legacy Ridge Ln
- 9009 Meadow Pointe Ct
- 1712 Legacy Ridge Ln
- 1621 Legacy Ridge Ln
- 8916 Grand Highland Way
- 9125 Overlook Crest Dr
- 1608 Legacy Ridge Ln
- 1609 Legacy Ridge Ln
- 1724 Legacy Ridge Ln
- 2005 Delphi Way
- 8717 Carradale Ct
- 3901 Laurel Creek Ln
- 3648 Sleepy Hollow
- 2000 Monthaven Dr
- 3055 Willow Creek Dr



