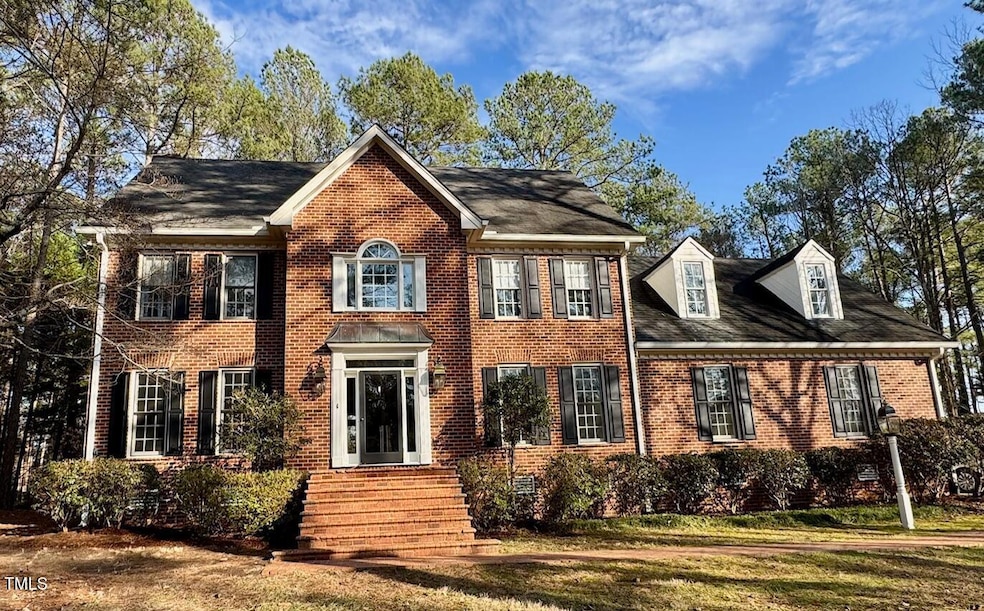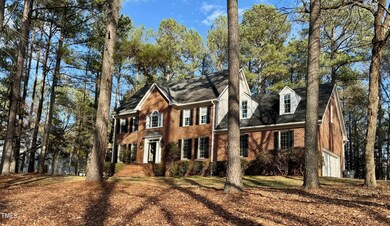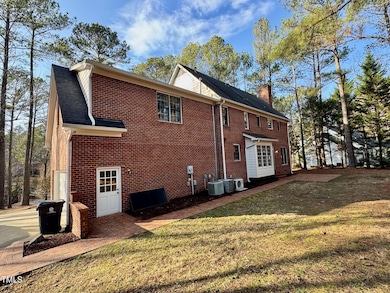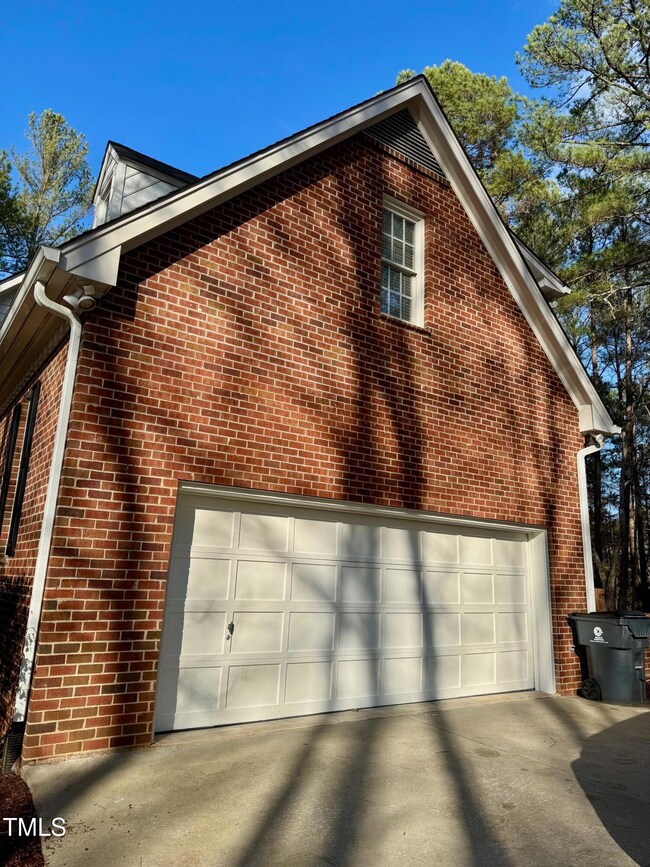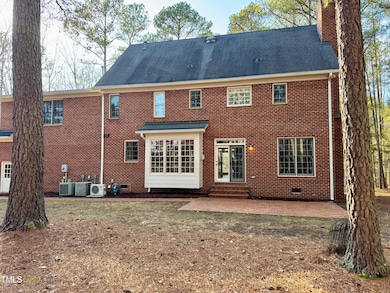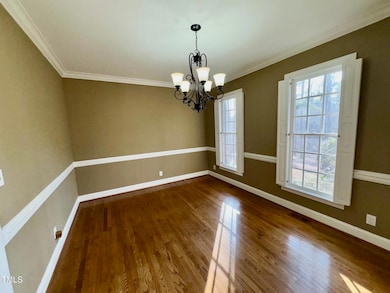
1809 Waddill Way Henderson, NC 27536
Estimated payment $3,216/month
Highlights
- Property is near a clubhouse
- Charleston Architecture
- No HOA
- Partially Wooded Lot
- Wood Flooring
- Cul-De-Sac
About This Home
West Henderson on cul de sac lot off Fairway Drive. All formal areas, LR, DR, den and eat-in kitchen. 4 bedrooms and 2 baths on second floor includes the bonus area over garage which can be bedroom or retreat. Stairwell to two rooms on third floor. Secured garage entry, concrete drive, rear patio. Home does not front golf course however cours is across the street in both front and rear. Henderson Country Club, Maria Parham Hospital and all shopping just minutes away. I 85 to Triangle area within 3 minutes for quick access north and south. Must see make your appointment today.
Home Details
Home Type
- Single Family
Est. Annual Taxes
- $5,117
Year Built
- Built in 1999
Lot Details
- 1.22 Acre Lot
- Cul-De-Sac
- Landscaped
- Partially Wooded Lot
- Property is zoned Resdiential
Parking
- 2 Car Attached Garage
- 2 Open Parking Spaces
Home Design
- Charleston Architecture
- Brick Veneer
- Brick Foundation
- Architectural Shingle Roof
Interior Spaces
- 3,423 Sq Ft Home
- 3-Story Property
- Built-In Features
- Bookcases
- Ceiling Fan
- Den with Fireplace
Flooring
- Wood
- Carpet
- Tile
Bedrooms and Bathrooms
- 4 Bedrooms
Outdoor Features
- Patio
Location
- Property is near a clubhouse
- Property is near a golf course
Schools
- Rollins Annex Elementary School
- Vance County Middle School
- Vance County High School
Utilities
- Central Air
- Heating System Uses Natural Gas
- Cable TV Available
Community Details
- No Home Owners Association
- Waddill Way Subdivision
Listing and Financial Details
- Assessor Parcel Number 0215B 01003 & 004
Map
Home Values in the Area
Average Home Value in this Area
Tax History
| Year | Tax Paid | Tax Assessment Tax Assessment Total Assessment is a certain percentage of the fair market value that is determined by local assessors to be the total taxable value of land and additions on the property. | Land | Improvement |
|---|---|---|---|---|
| 2024 | $5,117 | $366,310 | $54,675 | $311,635 |
| 2023 | $4,328 | $256,588 | $32,500 | $224,088 |
| 2022 | $4,231 | $256,588 | $32,500 | $224,088 |
| 2021 | $4,111 | $256,588 | $32,500 | $224,088 |
| 2020 | $4,228 | $256,588 | $32,500 | $224,088 |
| 2019 | $4,223 | $256,588 | $32,500 | $224,088 |
| 2018 | $4,111 | $256,588 | $32,500 | $224,088 |
| 2017 | $4,216 | $256,588 | $32,500 | $224,088 |
| 2016 | $4,216 | $256,588 | $32,500 | $224,088 |
| 2015 | $3,707 | $291,570 | $40,000 | $251,570 |
| 2014 | $4,222 | $291,552 | $40,000 | $251,552 |
Property History
| Date | Event | Price | Change | Sq Ft Price |
|---|---|---|---|---|
| 02/11/2025 02/11/25 | Pending | -- | -- | -- |
| 02/08/2025 02/08/25 | For Sale | $499,900 | -- | $146 / Sq Ft |
Deed History
| Date | Type | Sale Price | Title Company |
|---|---|---|---|
| Warranty Deed | $305,000 | None Listed On Document | |
| Warranty Deed | $317,000 | None Available | |
| Trustee Deed | $251,200 | -- |
Mortgage History
| Date | Status | Loan Amount | Loan Type |
|---|---|---|---|
| Open | $325,000 | New Conventional | |
| Previous Owner | $319,000 | Adjustable Rate Mortgage/ARM | |
| Previous Owner | $327,000 | New Conventional | |
| Previous Owner | $200,900 | Purchase Money Mortgage |
Similar Homes in Henderson, NC
Source: Doorify MLS
MLS Number: 10075522
APN: 0215B01003
- 2040 Fernwood Dr Unit 3
- 2535 Fairway Dr Unit 3
- 204 Par Dr
- 407 Eagle Ct
- 1822 Ruin Creek Rd
- 3203 Cameron Dr
- Lot 5 Sidney Hill
- 111 Market St
- 1723 Lynne Ave
- 1308 Oakridge Ave Unit 3
- 1581 Graham Ave Unit 3
- 2118 N Woodland Rd
- 515 S Woodland Rd
- 415 Beechwood Trail
- 1101 Brookrun Rd
- 1105 Brookrun Rd
- 1106 Brookrun Rd
- 1102 Brookrun Rd
- 1104 Brookrun Rd
- 1517 Peace St
