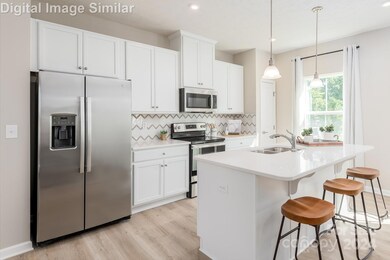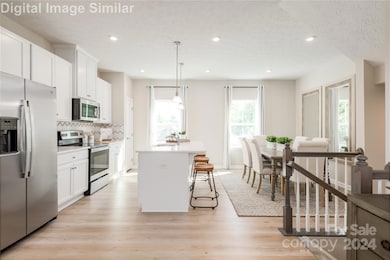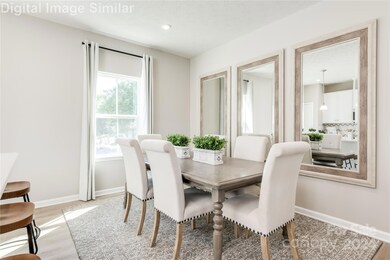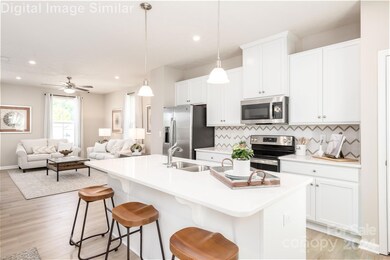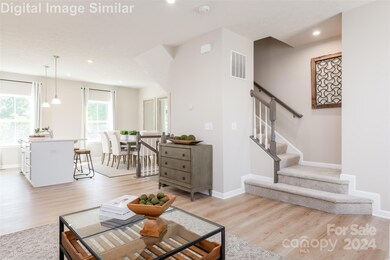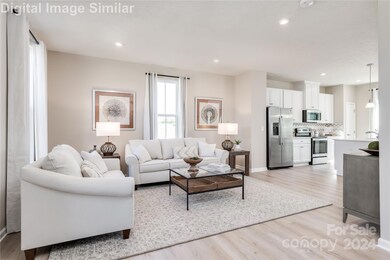
1809 Woodlands Pointe Dr Charlotte, NC 28216
Sunset Road NeighborhoodEstimated payment $2,249/month
Highlights
- New Construction
- Deck
- Lawn
- Open Floorplan
- Traditional Architecture
- Front Porch
About This Home
Discover the charm of this serene, tree-lined community, offering convenient access to major highways, grocery stores, shopping centers, entertainment, & dining. Just 8 miles from Uptown. This home is both welcoming & elegant, yet smart & functional. No need to sacrifice beauty for convenience–this floor plan gives you all that & more. The upper level features a conveniently accessible laundry room. The owner’s bedroom boasts a spacious walk-in closet & an ensuite bathroom w/a luxurious shower, framed shower doors, & a double vanity. On the main level, enjoy a bright kitchen w/quartz countertop, wall tile backsplash, a chef’s island, & ample cabinetry, all flowing seamlessly into a spacious living room w/ a stylish 1/2 bath. As a bonus, the lower level includes a rear 1-car garage, a versatile rec room, & flexible space perfect for a home office or gym. This home with front partial brick truly offers the perfect blend of beauty, convenience, & functionality. Primary Home. To be built.
Townhouse Details
Home Type
- Townhome
Year Built
- Built in 2025 | New Construction
Lot Details
- Lawn
HOA Fees
- $197 Monthly HOA Fees
Parking
- 1 Car Attached Garage
- Rear-Facing Garage
- Garage Door Opener
- Driveway
Home Design
- Home is estimated to be completed on 4/15/25
- Traditional Architecture
- Brick Exterior Construction
- Slab Foundation
- Vinyl Siding
Interior Spaces
- 3-Story Property
- Open Floorplan
- Insulated Windows
- Entrance Foyer
Kitchen
- Electric Oven
- Electric Range
- Microwave
- Plumbed For Ice Maker
- Dishwasher
- Kitchen Island
- Disposal
Flooring
- Tile
- Vinyl
Bedrooms and Bathrooms
- 3 Bedrooms
- Walk-In Closet
Laundry
- Laundry Room
- Washer and Electric Dryer Hookup
Outdoor Features
- Deck
- Front Porch
Utilities
- Zoned Heating and Cooling
- Vented Exhaust Fan
- Heat Pump System
- Underground Utilities
- Electric Water Heater
- Cable TV Available
Community Details
- Sunset Creek Condos
- Built by Ryan Homes
- Sunset Creek Subdivision, Beethoven E C Floorplan
- Mandatory home owners association
Listing and Financial Details
- Assessor Parcel Number 03704627
Map
Home Values in the Area
Average Home Value in this Area
Property History
| Date | Event | Price | Change | Sq Ft Price |
|---|---|---|---|---|
| 12/19/2024 12/19/24 | Pending | -- | -- | -- |
| 12/16/2024 12/16/24 | Off Market | $299,990 | -- | -- |
| 11/13/2024 11/13/24 | For Sale | $299,990 | -- | $175 / Sq Ft |
Similar Homes in Charlotte, NC
Source: Canopy MLS (Canopy Realtor® Association)
MLS Number: 4200266
- 2132 Primm Farms Dr
- 2159 Primm Farms Dr Unit C
- 2129 Primm Farms Dr Unit A
- 1422 Sunset Rd
- 6334 Dillard Ridge Dr
- 1705 Gutter Branch Dr
- 1801 Sunset Rd
- 6222 Ohaus Ct Unit 59
- 1457 Mandy Place Ct
- 6330 Sunset Cir
- 6212 Sunset Cir
- 2111 Bennett Woods Ct
- 6808 Simpson Rd
- 2113 Gemway Dr
- 2117 Gemway Dr
- 1906 Hamilton Forest Dr
- 2036 White Cypress Ct Unit KH10
- 1703 Coral Bark Ln Unit KH01
- 2009 White Cypress Ct Unit KH13
- 2507 Oakdale Creek Ln

