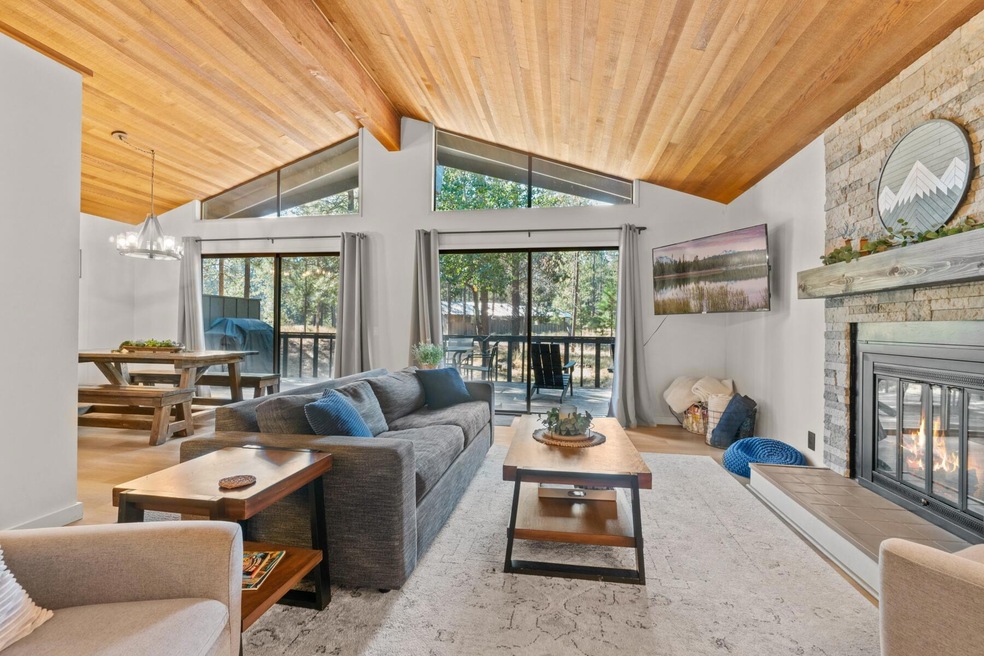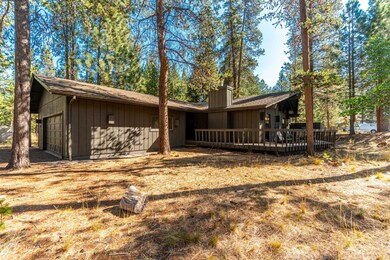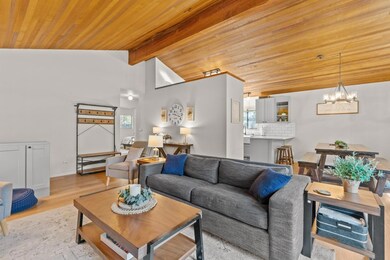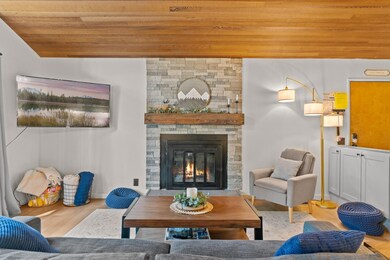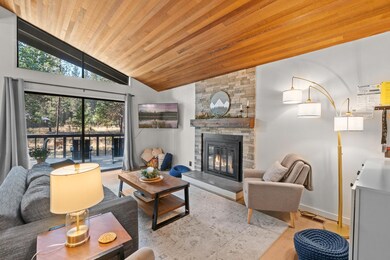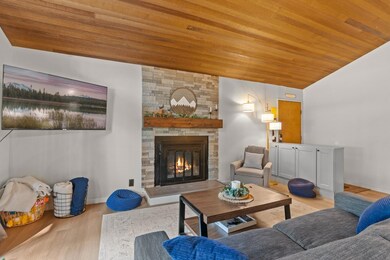
18090 E Butte Ln Unit 24 Sunriver, OR 97707
Sunriver NeighborhoodHighlights
- Marina
- Golf Course Community
- Fitness Center
- Cascade Middle School Rated A-
- Community Stables
- Spa
About This Home
As of October 202424 E Butte Lane in Sunriver is an adorable, well maintained & updated single level home located perfectly for all your Sunriver adventures being close to the Sharc, Village & bike trails. The corner lot is a generous .16 and is surrounded on two sides by open space offering a nice sense of privacy. The cozy GR has vaulted wood ceilings, a wood burning FP w' new mantle and stone surround, LVP flooring throughout and south facing windows for abundant natural light. Updates within the last 4 years inc a new furnace, hot tub, new water heater, new appliances, exterior paint & remodeled kitchen and bathroom with new cabinets and Quartz countertops (think Pottery Barn). The two-car garage is heated, and the walls are insulated and finished. It is currently being used as a game room for guests but could still be used as a garage. The rental history is extraordinary for the property which will include all furnishings. Great opportunity for second homeowners looking for some passive income.
Last Agent to Sell the Property
Rosemary Goodwin
Coastal Sotheby's International Realty License #201203611

Last Buyer's Agent
Kristin Kiesel
Redfin License #201216617

Home Details
Home Type
- Single Family
Est. Annual Taxes
- $3,397
Year Built
- Built in 1977
Lot Details
- 6,970 Sq Ft Lot
- Corner Lot
- Level Lot
- Property is zoned SURS, SURS
HOA Fees
- $160 Monthly HOA Fees
Parking
- 2 Car Attached Garage
- Heated Garage
- Garage Door Opener
- Driveway
Home Design
- Northwest Architecture
- Stem Wall Foundation
- Frame Construction
- Composition Roof
Interior Spaces
- 988 Sq Ft Home
- 1-Story Property
- Open Floorplan
- Vaulted Ceiling
- Skylights
- Wood Burning Fireplace
- Double Pane Windows
- Aluminum Window Frames
- Great Room with Fireplace
- Bonus Room
- Engineered Wood Flooring
- Territorial Views
Kitchen
- Eat-In Kitchen
- Breakfast Bar
- Range with Range Hood
- Microwave
- Dishwasher
- Stone Countertops
- Disposal
Bedrooms and Bathrooms
- 2 Bedrooms
- Linen Closet
- 1 Full Bathroom
- Bathtub with Shower
Laundry
- Laundry Room
- Dryer
- Washer
Home Security
- Smart Thermostat
- Carbon Monoxide Detectors
- Fire and Smoke Detector
Outdoor Features
- Spa
- Deck
Schools
- Three Rivers Elementary School
- Three Rivers Middle School
Utilities
- No Cooling
- Forced Air Heating System
- Water Heater
- Phone Available
Listing and Financial Details
- Exclusions: Guest Book for the home
- Short Term Rentals Allowed
- Legal Lot and Block 24 / 13
- Assessor Parcel Number 108250
Community Details
Overview
- Resort Property
- Mtn Village East Subdivision
- The community has rules related to covenants
- Property is near a preserve or public land
Amenities
- Restaurant
- Clubhouse
Recreation
- Marina
- Golf Course Community
- Tennis Courts
- Pickleball Courts
- Sport Court
- Community Playground
- Fitness Center
- Community Pool
- Park
- Community Stables
- Trails
- Snow Removal
Security
- Building Fire-Resistance Rating
Map
Home Values in the Area
Average Home Value in this Area
Property History
| Date | Event | Price | Change | Sq Ft Price |
|---|---|---|---|---|
| 10/28/2024 10/28/24 | Sold | $675,000 | 0.0% | $683 / Sq Ft |
| 10/25/2024 10/25/24 | Pending | -- | -- | -- |
| 10/16/2024 10/16/24 | Price Changed | $675,000 | -5.2% | $683 / Sq Ft |
| 10/10/2024 10/10/24 | For Sale | $712,000 | -- | $721 / Sq Ft |
Tax History
| Year | Tax Paid | Tax Assessment Tax Assessment Total Assessment is a certain percentage of the fair market value that is determined by local assessors to be the total taxable value of land and additions on the property. | Land | Improvement |
|---|---|---|---|---|
| 2024 | $3,505 | $230,230 | -- | -- |
| 2023 | $3,397 | $223,530 | $0 | $0 |
| 2022 | $3,163 | $210,700 | $0 | $0 |
| 2021 | $3,104 | $204,570 | $0 | $0 |
| 2020 | $2,936 | $204,570 | $0 | $0 |
| 2019 | $2,855 | $198,620 | $0 | $0 |
| 2018 | $2,774 | $192,840 | $0 | $0 |
| 2017 | $2,691 | $187,230 | $0 | $0 |
| 2016 | $2,561 | $181,780 | $0 | $0 |
| 2015 | $2,499 | $176,490 | $0 | $0 |
| 2014 | $2,422 | $171,350 | $0 | $0 |
Mortgage History
| Date | Status | Loan Amount | Loan Type |
|---|---|---|---|
| Open | $472,500 | New Conventional | |
| Closed | $472,500 | New Conventional | |
| Previous Owner | $410,000 | New Conventional | |
| Previous Owner | $110,000 | Unknown |
Deed History
| Date | Type | Sale Price | Title Company |
|---|---|---|---|
| Warranty Deed | $675,000 | First American Title | |
| Warranty Deed | $675,000 | First American Title | |
| Warranty Deed | $560,000 | First American Title | |
| Warranty Deed | $370,000 | First American Title |
Similar Homes in Sunriver, OR
Source: Southern Oregon MLS
MLS Number: 220191195
APN: 108250
- 18157 Timber Ln
- 18101 Juniper Ln
- 18076 Juniper Ln Unit 16
- 18023 Sandhill Ln
- 18015 Diamond Peak Ln Unit 11
- 18072 Juniper Ln Unit 15
- 18011 Sandhill Ln
- 18116 Modoc Ln Unit 15
- 18102 Modoc Ln Unit 12
- 57550 Lark Ln Unit 13
- 57671 Poplar Ln Unit 23
- 57679 Poplar Loop
- 57683 Dutchman Ln Unit 6
- 57393 Beaver Ridge Loop Unit 39A2
- 18001 Tan Oak Ln Unit 2
- 57385 Beaver Ridge Loop Unit 36C2
- 57383 Beaver Ridge Loop Unit 35-D2
- 57376 Beaver Ridge Loop Unit 33C1
- 57367 Beaver Ridge Loop Unit 25B
- 57357 Beaver Ridge Loop Unit 22B1
