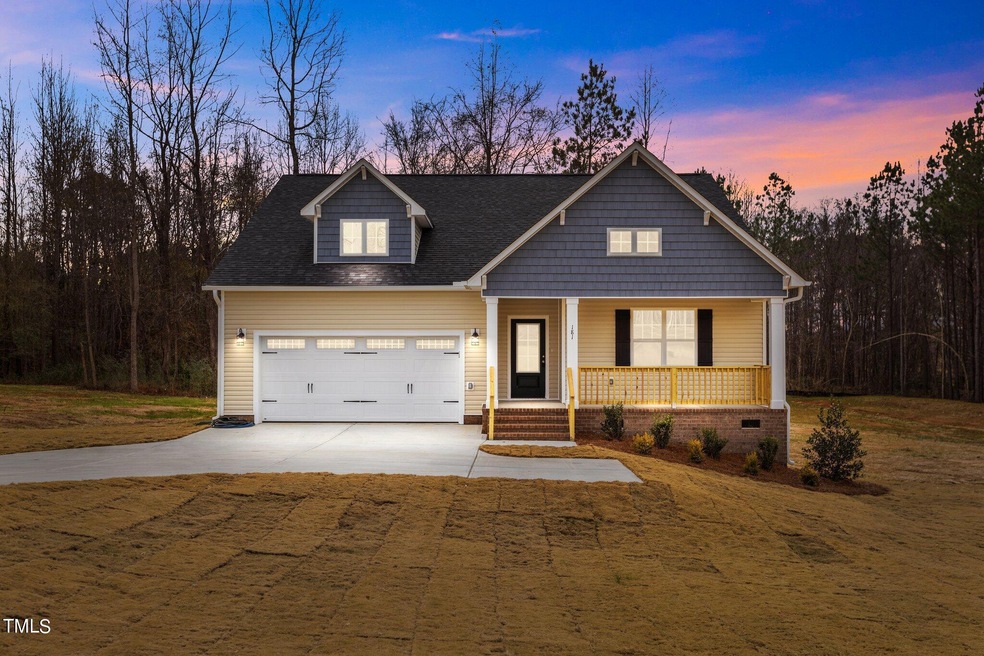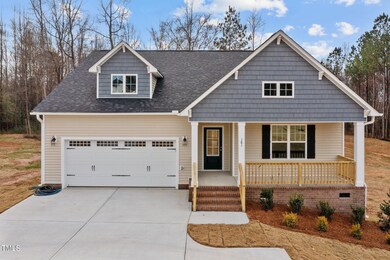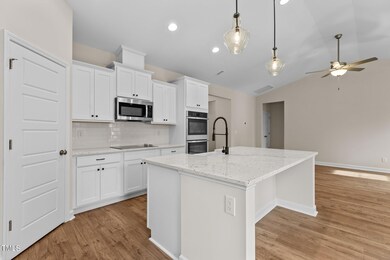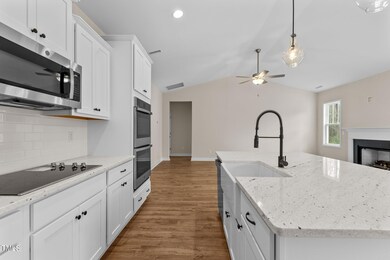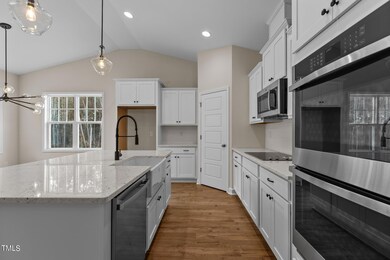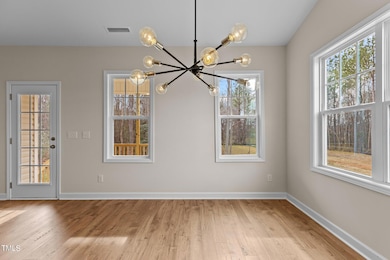
181 Andrews Landing Dr Unit 18 Eagle Rock, NC 27591
Highlights
- New Construction
- Open Floorplan
- Deck
- 0.92 Acre Lot
- Craftsman Architecture
- Cathedral Ceiling
About This Home
As of February 2025True Ranch Plan w/Vaulted Kit/FamRm/DiningRm! Huge RockingChair Front Prch! 7.5' ''Rustic Rye Chestnut'' WidePlank HwdStyleFlrng Thru MainLvng w/10Yr Pet & Waterproof Protection! 'First Star' DesgnrPaintColor ThruOut! Kit: White Painted Cbnts w/Crwn & MatteBlack Hardware, 'Pitaya White' Granite, 3x6 White Subway Tile Bcksplsh, RcssdLghtng, Gourmet Kitchen Layout Incl GE SS Appliances- Cooktop, Double Wall Oven & Vented Micro! Island w/Breakfast Bar, DsgnrPendantLghts & White Farmhouse Barclay Sink w/MatteBlack PullOut 'Foodie' CoilFaucet! Corner WalkIn Pantry! Mstr: PlushCarpet & CeilngFn! MstrBth: White Paintd Dual Vanity w/'Blanco Matrix' Quartz & RectangleSinks! ComfortHeight Elongated Toilet, 'Sphynx Cream' 12x24 Tile Floor, WalkIn Shower, Sep Garden Tub & WalkIn Closet! FamRm: Gas Log Fireplace w/Slate Srrnd & CstmMantle! CeilngFan & French Door Access to Covered Porch! Mud Rm w/DropZone Bench!
Home Details
Home Type
- Single Family
Year Built
- Built in 2024 | New Construction
Lot Details
- 0.92 Acre Lot
- Landscaped
- Cleared Lot
HOA Fees
- $30 Monthly HOA Fees
Parking
- 2 Car Attached Garage
- Front Facing Garage
- Garage Door Opener
- Private Driveway
- 6 Open Parking Spaces
Home Design
- Craftsman Architecture
- Traditional Architecture
- Farmhouse Style Home
- Brick Exterior Construction
- Permanent Foundation
- Raised Foundation
- Frame Construction
- Shingle Roof
- Shake Siding
- Vinyl Siding
Interior Spaces
- 1,721 Sq Ft Home
- 2-Story Property
- Open Floorplan
- Crown Molding
- Smooth Ceilings
- Cathedral Ceiling
- Ceiling Fan
- Recessed Lighting
- Chandelier
- Gas Log Fireplace
- Propane Fireplace
- Mud Room
- Entrance Foyer
- Family Room with Fireplace
- L-Shaped Dining Room
- Utility Room
- Basement
- Crawl Space
- Fire and Smoke Detector
Kitchen
- Eat-In Kitchen
- Breakfast Bar
- Built-In Double Oven
- Electric Cooktop
- Microwave
- Dishwasher
- ENERGY STAR Qualified Appliances
- Kitchen Island
- Quartz Countertops
Flooring
- Carpet
- Laminate
- Tile
Bedrooms and Bathrooms
- 3 Bedrooms
- Primary Bedroom on Main
- Walk-In Closet
- In-Law or Guest Suite
- 2 Full Bathrooms
- Double Vanity
- Separate Shower in Primary Bathroom
- Soaking Tub
- Bathtub with Shower
- Walk-in Shower
Laundry
- Laundry Room
- Laundry on main level
- Electric Dryer Hookup
Eco-Friendly Details
- Energy-Efficient Lighting
- Energy-Efficient Thermostat
Outdoor Features
- Deck
- Covered patio or porch
- Rain Gutters
Schools
- Corinth Holder Elementary School
- Archer Lodge Middle School
- Corinth Holder High School
Utilities
- Forced Air Heating and Cooling System
- Underground Utilities
- Propane
- Electric Water Heater
- Septic Tank
- Septic System
- Phone Available
Community Details
- Association fees include insurance, storm water maintenance
- Rda Associates Association, Phone Number (919) 594-1396
- Built by JSJ Builders, Inc.
- Andrews Landing Subdivision, Ruffin Elev A Floorplan
Listing and Financial Details
- Home warranty included in the sale of the property
- Assessor Parcel Number 270300575542
Map
Home Values in the Area
Average Home Value in this Area
Property History
| Date | Event | Price | Change | Sq Ft Price |
|---|---|---|---|---|
| 02/13/2025 02/13/25 | Sold | $385,000 | 0.0% | $224 / Sq Ft |
| 01/24/2025 01/24/25 | Pending | -- | -- | -- |
| 01/12/2025 01/12/25 | Price Changed | $385,000 | 0.0% | $224 / Sq Ft |
| 01/09/2025 01/09/25 | For Sale | $384,900 | -- | $224 / Sq Ft |
Similar Homes in Eagle Rock, NC
Source: Doorify MLS
MLS Number: 10069950
- 653 Corvair Ln
- 609 Embrun Run
- 61 Andrews Landing Dr
- 205 Suburban Meadow Pass
- 853 Parc Townes Drive 9
- 204 Wiley Oaks Dr
- 100 Wiley Oaks Dr
- 871 Parc Townes Dr Unit 1
- 869
- 869 Parc Townes Dr Unit 2
- 867 Parc Townes Dr Unit 3
- 867 Parc Townes Drive 3
- 865 Parc Townes Drive 4
- 865 Parc Townes Dr Unit 4
- 863 Parc Townes Drive 5
- 863 Parc Townes Dr Unit 5
- 861 Parc Townes Drive 6
- 861 Parc Townes Dr Unit 6
- 860 Parc Townes Dr Unit 70
- 860 Parc Townes Drive 70
