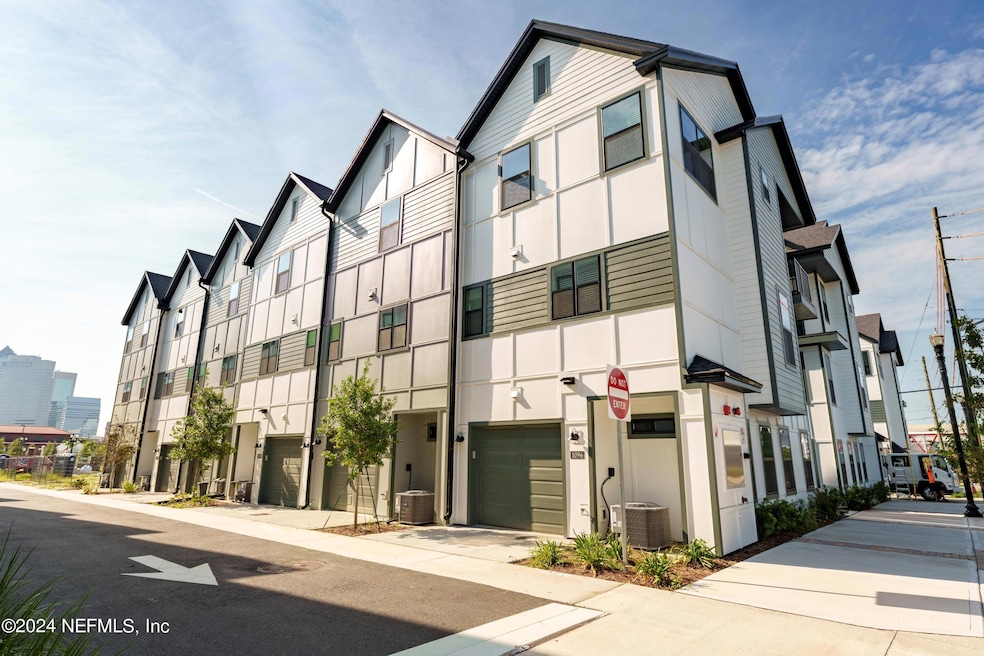
PENDING
NEW CONSTRUCTION
181 Barstow Place Jacksonville, FL 32204
LaVilla/Brooklyn NeighborhoodEstimated payment $2,869/month
2
Beds
2.5
Baths
1,405
Sq Ft
$290
Price per Sq Ft
Highlights
- Under Construction
- 2-minute walk to Convention Center
- Living Room
- Balcony
- Breakfast Bar
- Tile Flooring
About This Home
Comp purposes only. Pre sale.
Townhouse Details
Home Type
- Townhome
Year Built
- Built in 2025 | Under Construction
HOA Fees
- $195 Monthly HOA Fees
Parking
- 1 Car Garage
Interior Spaces
- 1,405 Sq Ft Home
- 3-Story Property
- Living Room
Kitchen
- Breakfast Bar
- Electric Range
- Microwave
- Dishwasher
- Kitchen Island
Flooring
- Carpet
- Tile
Bedrooms and Bathrooms
- 2 Bedrooms
Laundry
- Dryer
- Front Loading Washer
Home Security
Outdoor Features
- Balcony
Utilities
- Central Heating and Cooling System
- Electric Water Heater
Community Details
Overview
- $400 One-Time Secondary Association Fee
- Johnson Commons Townhomes Subdivision
Security
- Fire and Smoke Detector
Map
Create a Home Valuation Report for This Property
The Home Valuation Report is an in-depth analysis detailing your home's value as well as a comparison with similar homes in the area
Home Values in the Area
Average Home Value in this Area
Property History
| Date | Event | Price | Change | Sq Ft Price |
|---|---|---|---|---|
| 10/19/2024 10/19/24 | For Sale | $407,000 | -- | $290 / Sq Ft |
| 09/22/2024 09/22/24 | Pending | -- | -- | -- |
Source: realMLS (Northeast Florida Multiple Listing Service)
Similar Homes in Jacksonville, FL
Source: realMLS (Northeast Florida Multiple Listing Service)
MLS Number: 2052744
Nearby Homes
- 181 Barstow Place
- 1063 Farwell St Unit LOT 13
- 163 Barstow Place Unit LOT 69
- 171 Barstow Place Unit LOT 71
- 173 Barstow Place
- 1057 Farwell St
- 0 W Duval St Unit 2077548
- 311 W Ashley St Unit 1408
- 311 W Ashley St Unit 1208
- 311 W Ashley St Unit 1604
- 311 W Ashley St Unit 806
- 744 Rushing St
- 1741 Johnson St
- 1414 Windle St
- 1327 Cleveland St
- 1339 Mount Herman St
- 1550 Morgan St
- 1517 Logan St
- 0 W 4th St Unit 2064602
- 1545 Union St W
